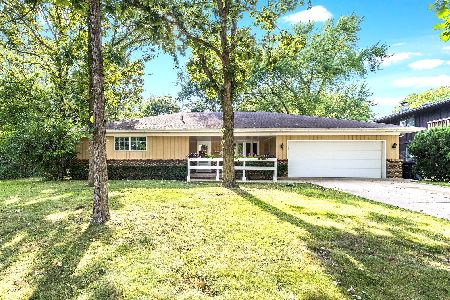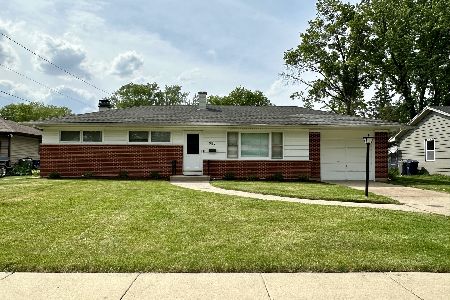997 Ruth Drive, Elgin, Illinois 60123
$220,000
|
Sold
|
|
| Status: | Closed |
| Sqft: | 2,223 |
| Cost/Sqft: | $106 |
| Beds: | 3 |
| Baths: | 3 |
| Year Built: | 1969 |
| Property Taxes: | $6,173 |
| Days On Market: | 1803 |
| Lot Size: | 0,25 |
Description
Come see this spacious 3 Bed/2.5 Bath Ranch Home! Master Bedroom features Ensuite Bathroom and Walk-In Closet. Wood laminate floors on the main floor with carpet in the bedrooms and family room. Cozy Fireplace in the Living Room with sliding door to walk out onto the 18 x 12 deck. Plenty of cabinet space in the kitchen which also has an eating area and walk-in pantry. Sliding door attached to the kitchen eating area allows you to walk out into the Screened Porch. The Finished Basement area is great for entertaining with the large Family Room, Wet Bar and 1/2 Bath. There is an Office, Laundry Room and Workshop area also in the basement. The backyard is fenced and there is a shed for outdoor storage.
Property Specifics
| Single Family | |
| — | |
| Ranch | |
| 1969 | |
| Full | |
| — | |
| No | |
| 0.25 |
| Kane | |
| Eagle Heights | |
| 0 / Not Applicable | |
| None | |
| Public | |
| Sewer-Storm | |
| 10962311 | |
| 0610105003 |
Nearby Schools
| NAME: | DISTRICT: | DISTANCE: | |
|---|---|---|---|
|
Grade School
Creekside Elementary School |
46 | — | |
|
Middle School
Kimball Middle School |
46 | Not in DB | |
|
High School
Larkin High School |
46 | Not in DB | |
Property History
| DATE: | EVENT: | PRICE: | SOURCE: |
|---|---|---|---|
| 10 Mar, 2021 | Sold | $220,000 | MRED MLS |
| 3 Feb, 2021 | Under contract | $234,900 | MRED MLS |
| 4 Jan, 2021 | Listed for sale | $234,900 | MRED MLS |
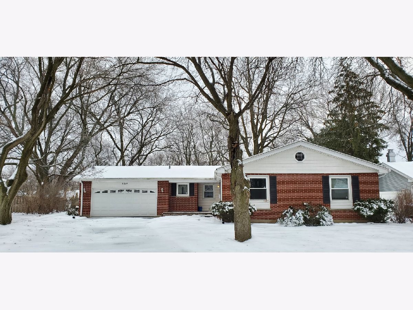
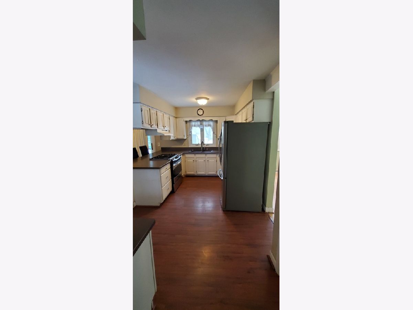
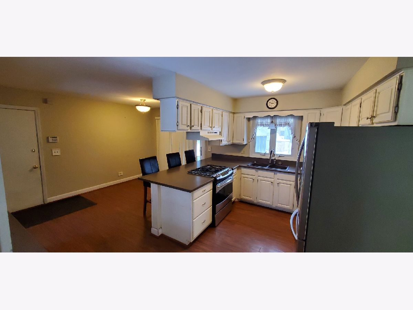
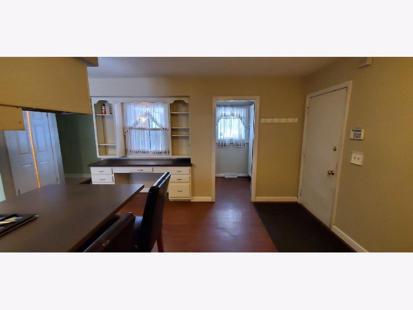
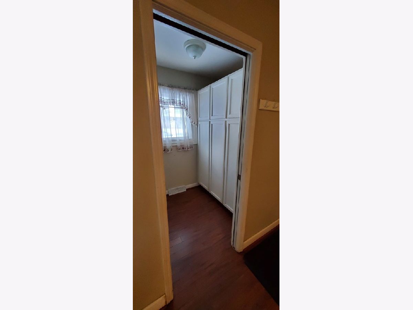
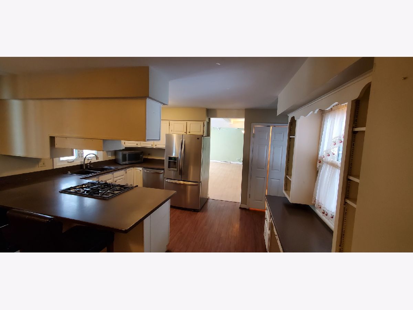
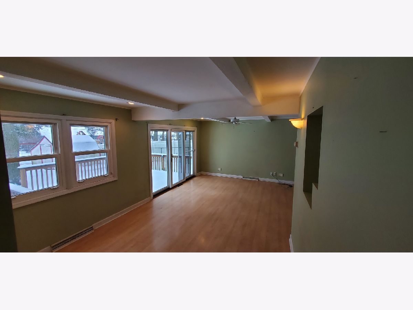
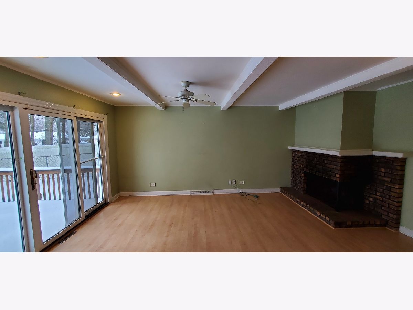
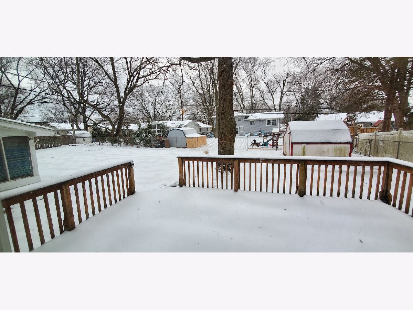
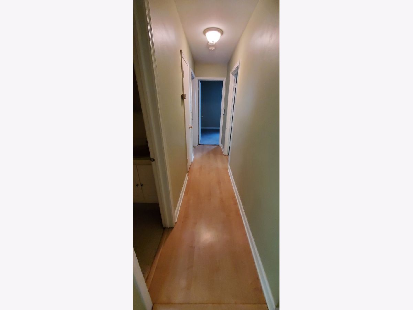
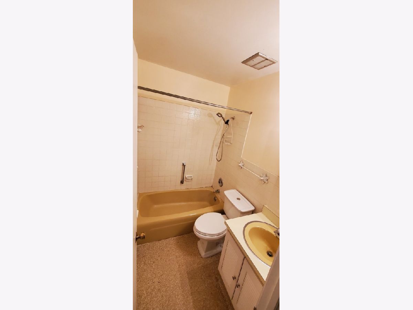
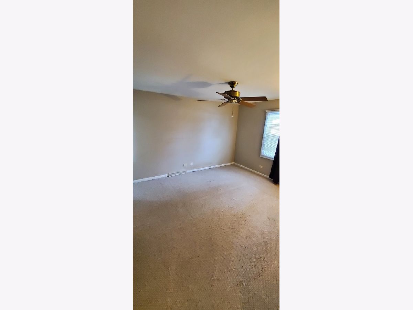
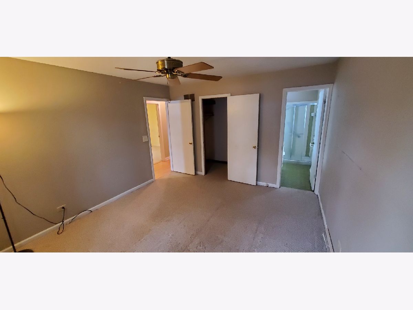
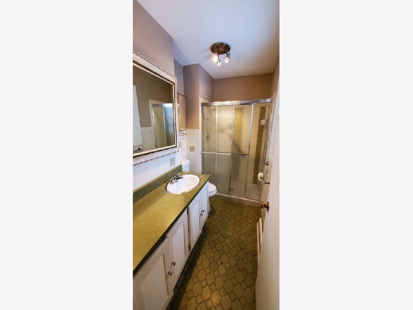
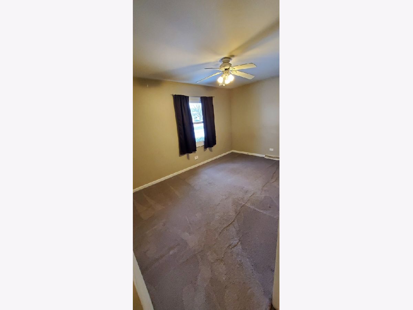
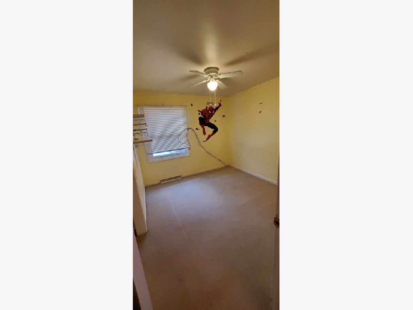
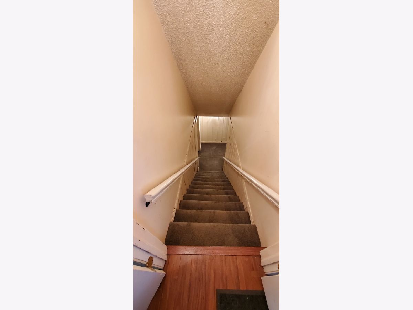
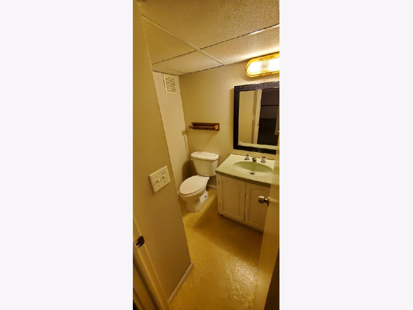
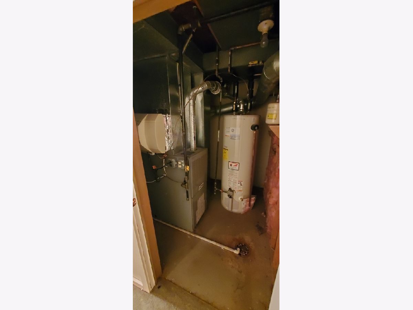
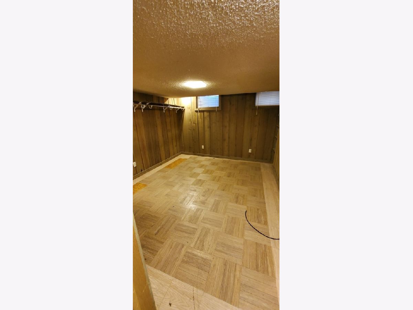
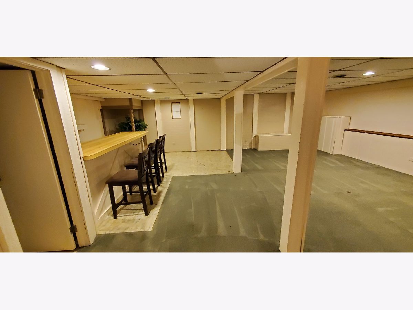
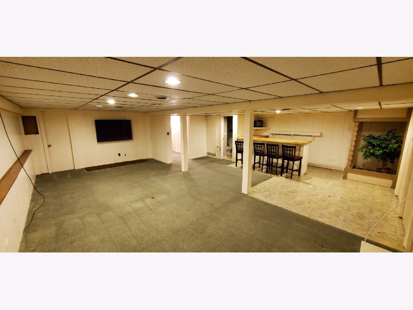
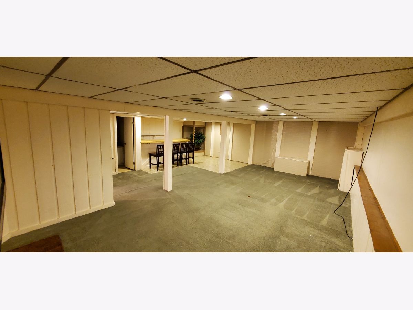
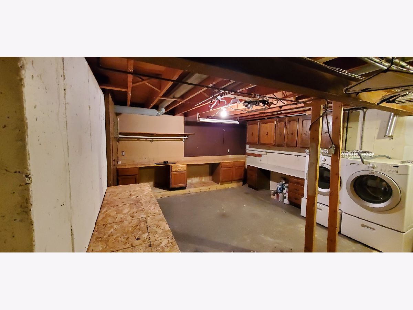
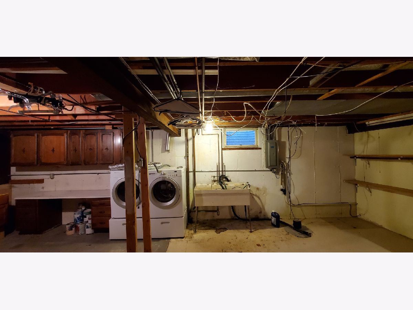
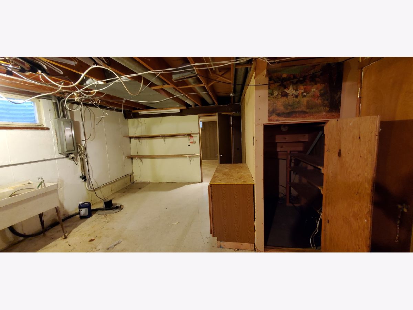
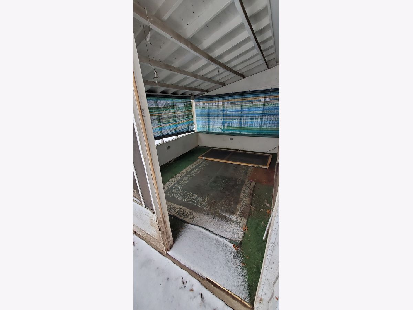
Room Specifics
Total Bedrooms: 3
Bedrooms Above Ground: 3
Bedrooms Below Ground: 0
Dimensions: —
Floor Type: Carpet
Dimensions: —
Floor Type: Carpet
Full Bathrooms: 3
Bathroom Amenities: —
Bathroom in Basement: 1
Rooms: Office,Utility Room-Lower Level,Screened Porch,Pantry
Basement Description: Partially Finished,Other
Other Specifics
| 2 | |
| Concrete Perimeter | |
| Concrete | |
| Deck, Porch Screened | |
| Fenced Yard | |
| 54X158X126X132 | |
| — | |
| Full | |
| First Floor Bedroom | |
| Range, Microwave, Dishwasher, Refrigerator, Washer, Dryer, Disposal | |
| Not in DB | |
| Curbs, Sidewalks, Street Lights, Street Paved | |
| — | |
| — | |
| Wood Burning |
Tax History
| Year | Property Taxes |
|---|---|
| 2021 | $6,173 |
Contact Agent
Nearby Similar Homes
Contact Agent
Listing Provided By
Illinois Real Estate Partners

