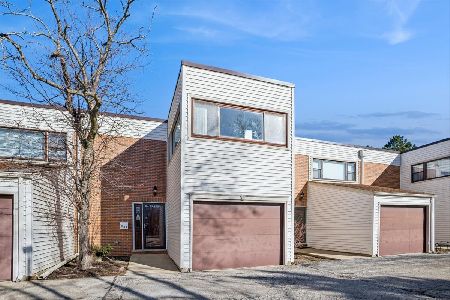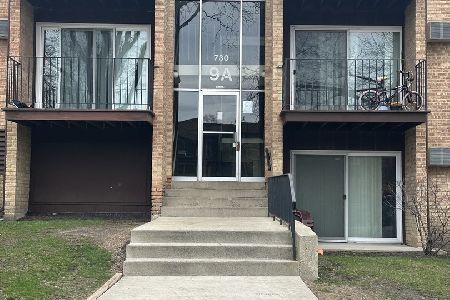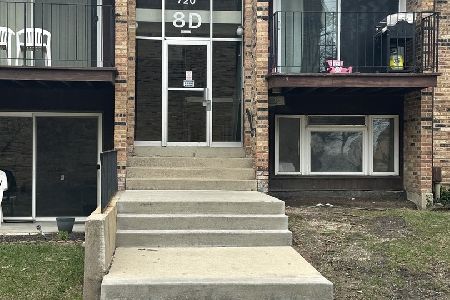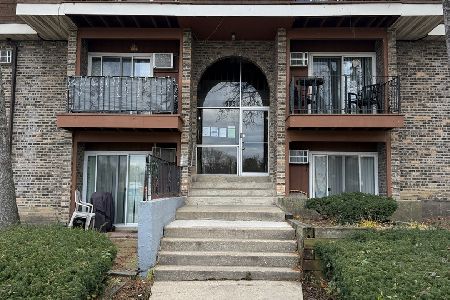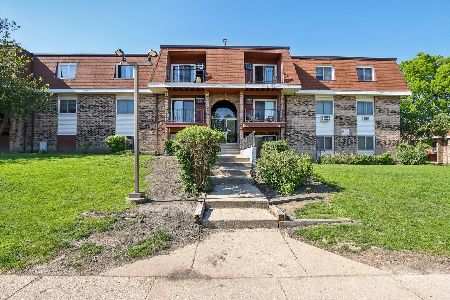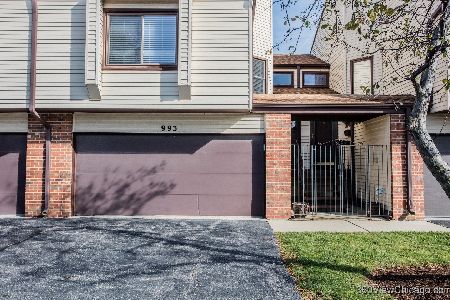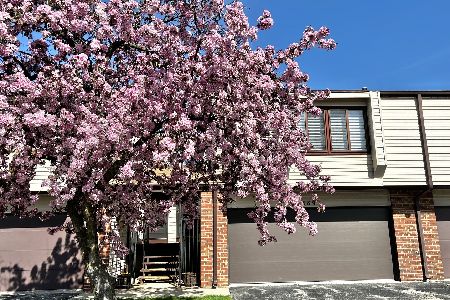997 Spring Mill Drive, Hoffman Estates, Illinois 60169
$174,000
|
Sold
|
|
| Status: | Closed |
| Sqft: | 1,530 |
| Cost/Sqft: | $121 |
| Beds: | 3 |
| Baths: | 2 |
| Year Built: | 1979 |
| Property Taxes: | $6,155 |
| Days On Market: | 3614 |
| Lot Size: | 0,00 |
Description
Rare 3 bedroom end unit with 2 car garage! This delightful townhome has a brand new kitchen with new stainless appliances including 5 burner gas stove, new cabinets, etc. Perfect to create your culinary delights. Pergo-style flooring in most rooms. Fireplace is the focal point as you enter the living room and is perfect to relax by on those cold winter nights. The sizable family room walks out to your own deck area to enjoy the out of doors. Downstairs bedroom has walk-in closet. Furnace is ~3 yrs new and washer/dryer also newer. Close to shopping.
Property Specifics
| Condos/Townhomes | |
| 2 | |
| — | |
| 1979 | |
| Walkout | |
| 2 STORY | |
| No | |
| — |
| Cook | |
| Springmill Townhomes | |
| 212 / Monthly | |
| Insurance,Pool,Exterior Maintenance,Lawn Care,Scavenger,Snow Removal | |
| Lake Michigan | |
| Public Sewer, Sewer-Storm | |
| 09184921 | |
| 07151070260000 |
Nearby Schools
| NAME: | DISTRICT: | DISTANCE: | |
|---|---|---|---|
|
Grade School
Lakeview Elementary School |
54 | — | |
|
Middle School
Keller Junior High School |
54 | Not in DB | |
|
High School
J B Conant High School |
211 | Not in DB | |
Property History
| DATE: | EVENT: | PRICE: | SOURCE: |
|---|---|---|---|
| 16 Sep, 2016 | Sold | $174,000 | MRED MLS |
| 21 Jul, 2016 | Under contract | $185,000 | MRED MLS |
| — | Last price change | $189,900 | MRED MLS |
| 5 Apr, 2016 | Listed for sale | $189,900 | MRED MLS |
Room Specifics
Total Bedrooms: 3
Bedrooms Above Ground: 3
Bedrooms Below Ground: 0
Dimensions: —
Floor Type: Hardwood
Dimensions: —
Floor Type: Hardwood
Full Bathrooms: 2
Bathroom Amenities: —
Bathroom in Basement: 1
Rooms: No additional rooms
Basement Description: Finished,Exterior Access
Other Specifics
| 2 | |
| Concrete Perimeter | |
| Asphalt | |
| Deck | |
| — | |
| 21X54 | |
| — | |
| Full | |
| First Floor Bedroom, First Floor Laundry, First Floor Full Bath, Laundry Hook-Up in Unit, Storage | |
| Range, Microwave, Dishwasher, Refrigerator, Washer, Dryer, Stainless Steel Appliance(s) | |
| Not in DB | |
| — | |
| — | |
| Park, Pool | |
| Wood Burning, Gas Starter |
Tax History
| Year | Property Taxes |
|---|---|
| 2016 | $6,155 |
Contact Agent
Nearby Similar Homes
Nearby Sold Comparables
Contact Agent
Listing Provided By
RE/MAX Showcase

