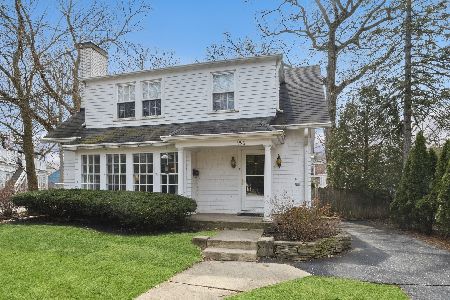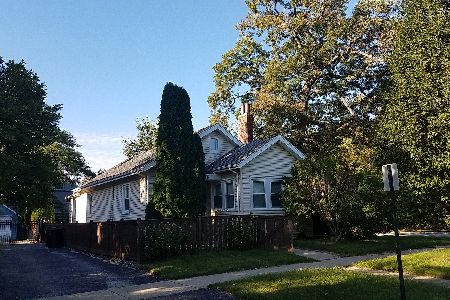997 Vine Street, Winnetka, Illinois 60093
$1,087,500
|
Sold
|
|
| Status: | Closed |
| Sqft: | 4,116 |
| Cost/Sqft: | $273 |
| Beds: | 5 |
| Baths: | 5 |
| Year Built: | 1914 |
| Property Taxes: | $28,728 |
| Days On Market: | 2890 |
| Lot Size: | 0,37 |
Description
Sitting on almost 4/10 acre in Hubbard Woods, this expansive brick colonial (w/its inviting covered (& coveted) front porch) offers space, fun & gracious living. A dream Chef's kitchen (w/prof. appliances) opens to the large Family Room area - all overlooking the amazing back deck, pool & patio area. Entertain proudly in the home's living & dining room areas w/ lovely architectural features throughout. The home's Great Room is where the fun begins! Large & wonderful this room will fast become everyone's favorite space for play, for reading, for games, etc. A phenomenal master suite (w/fabulous adjacent studio/office) & 4 family bedrooms provide enough space for everyone. Walk-out lower level boasts recreation space, game room, full bath & loads of storage. 3rd fl. bonus room provides even more space for relaxing/play. Amazing value for the space, the grounds & the beauty. Wonderful screened porch too! All just a few blocks from the school/train/shopping. This is it!
Property Specifics
| Single Family | |
| — | |
| — | |
| 1914 | |
| Full | |
| — | |
| No | |
| 0.37 |
| Cook | |
| — | |
| 0 / Not Applicable | |
| None | |
| Lake Michigan | |
| Public Sewer | |
| 09859122 | |
| 05173060190000 |
Nearby Schools
| NAME: | DISTRICT: | DISTANCE: | |
|---|---|---|---|
|
Grade School
Hubbard Woods Elementary School |
36 | — | |
|
Middle School
The Skokie School |
36 | Not in DB | |
|
High School
New Trier Twp H.s. Northfield/wi |
203 | Not in DB | |
|
Alternate Junior High School
Carleton W Washburne School |
— | Not in DB | |
Property History
| DATE: | EVENT: | PRICE: | SOURCE: |
|---|---|---|---|
| 7 Jun, 2018 | Sold | $1,087,500 | MRED MLS |
| 21 Mar, 2018 | Under contract | $1,125,000 | MRED MLS |
| 16 Feb, 2018 | Listed for sale | $1,125,000 | MRED MLS |
Room Specifics
Total Bedrooms: 5
Bedrooms Above Ground: 5
Bedrooms Below Ground: 0
Dimensions: —
Floor Type: Hardwood
Dimensions: —
Floor Type: Hardwood
Dimensions: —
Floor Type: Carpet
Dimensions: —
Floor Type: —
Full Bathrooms: 5
Bathroom Amenities: —
Bathroom in Basement: 1
Rooms: Bedroom 5,Bonus Room,Great Room,Foyer,Screened Porch,Office,Recreation Room,Game Room
Basement Description: Finished,Exterior Access
Other Specifics
| 2 | |
| — | |
| Asphalt | |
| Deck, Patio, Porch, Porch Screened, Brick Paver Patio, In Ground Pool | |
| — | |
| 100X179X80X180 | |
| — | |
| Full | |
| — | |
| — | |
| Not in DB | |
| Pool | |
| — | |
| — | |
| — |
Tax History
| Year | Property Taxes |
|---|---|
| 2018 | $28,728 |
Contact Agent
Nearby Similar Homes
Nearby Sold Comparables
Contact Agent
Listing Provided By
@properties










