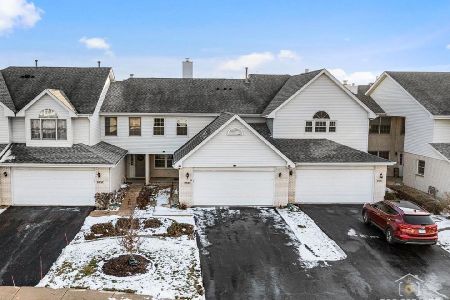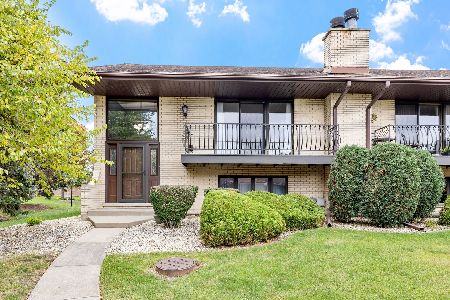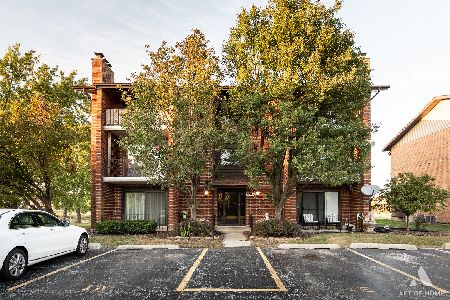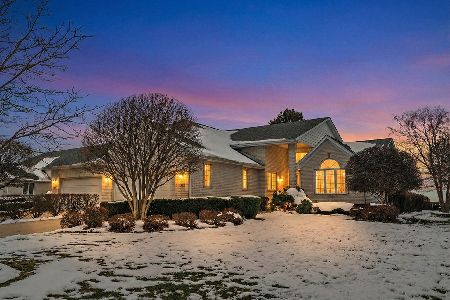9975 Constitution Drive, Orland Park, Illinois 60462
$223,000
|
Sold
|
|
| Status: | Closed |
| Sqft: | 1,670 |
| Cost/Sqft: | $132 |
| Beds: | 3 |
| Baths: | 3 |
| Year Built: | 1995 |
| Property Taxes: | $3,783 |
| Days On Market: | 2470 |
| Lot Size: | 0,00 |
Description
Beautiful 3 bedroom end unit Town home in the heart of Orland Park. Main level 3rd bedroom can be used as a den or sun room (does not have a closet). Large kitchen with granite counter tops. Newer stainless steel appliances Freshly painted throughout. Newer wood flooring in living room. All windows on have been replaced 2014 except Master bdrm. New Roof 2016. 2 Stage High Efficiency Furnace, less than 1 year old. Newer Hot water heater. New patio doors 2016. New skylights 2016. 2 new comfort height toilets 2016. New sidewalk. All custom blinds. Main level laundry room. Two car attached garage with extra storage. Owners have installed an Acorn stair lift which they will remove or they can leave if buyers want. This home is absolutely move in ready. Great location near Sedgewick Lake & Centennial Park water park. Close to dining shopping and transportation.
Property Specifics
| Condos/Townhomes | |
| 2 | |
| — | |
| 1995 | |
| None | |
| — | |
| No | |
| — |
| Cook | |
| Centennial Village | |
| 152 / Monthly | |
| Insurance,Exterior Maintenance,Lawn Care,Snow Removal | |
| Lake Michigan | |
| Public Sewer | |
| 10346609 | |
| 27164040320000 |
Property History
| DATE: | EVENT: | PRICE: | SOURCE: |
|---|---|---|---|
| 20 Mar, 2015 | Sold | $180,100 | MRED MLS |
| 4 Feb, 2015 | Under contract | $189,900 | MRED MLS |
| — | Last price change | $199,900 | MRED MLS |
| 20 Nov, 2014 | Listed for sale | $199,900 | MRED MLS |
| 12 May, 2016 | Sold | $195,000 | MRED MLS |
| 21 Apr, 2016 | Under contract | $199,900 | MRED MLS |
| 12 Mar, 2016 | Listed for sale | $199,900 | MRED MLS |
| 31 May, 2019 | Sold | $223,000 | MRED MLS |
| 19 Apr, 2019 | Under contract | $220,000 | MRED MLS |
| 16 Apr, 2019 | Listed for sale | $220,000 | MRED MLS |
Room Specifics
Total Bedrooms: 3
Bedrooms Above Ground: 3
Bedrooms Below Ground: 0
Dimensions: —
Floor Type: Carpet
Dimensions: —
Floor Type: Carpet
Full Bathrooms: 3
Bathroom Amenities: Double Sink
Bathroom in Basement: 0
Rooms: Loft
Basement Description: None
Other Specifics
| 2 | |
| — | |
| Concrete | |
| Patio, End Unit | |
| — | |
| 34X80 | |
| — | |
| Full | |
| Vaulted/Cathedral Ceilings, Skylight(s), Hardwood Floors, First Floor Bedroom, Walk-In Closet(s) | |
| Range, Dishwasher, Refrigerator | |
| Not in DB | |
| — | |
| — | |
| — | |
| Gas Starter |
Tax History
| Year | Property Taxes |
|---|---|
| 2015 | $1,941 |
| 2016 | $5,300 |
| 2019 | $3,783 |
Contact Agent
Nearby Similar Homes
Nearby Sold Comparables
Contact Agent
Listing Provided By
RE/MAX 10 in the Park







