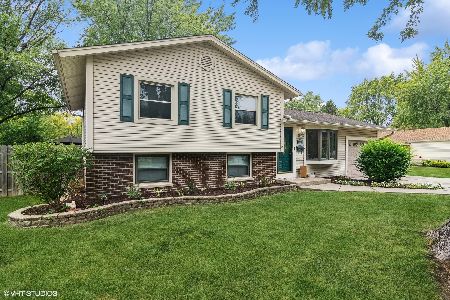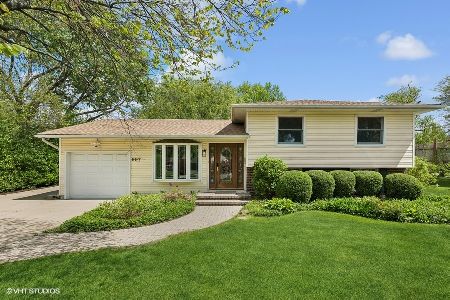998 Country Lane, Palatine, Illinois 60067
$346,000
|
Sold
|
|
| Status: | Closed |
| Sqft: | 1,950 |
| Cost/Sqft: | $179 |
| Beds: | 4 |
| Baths: | 2 |
| Year Built: | 1972 |
| Property Taxes: | $7,499 |
| Days On Market: | 1948 |
| Lot Size: | 0,23 |
Description
This is your opportunity to own a rarely available expanded split in the desirable Heatherlea neighborhood. The moment you walk in you'll want to call this home. The pride of ownership shows throughout this home and all the majors have been updated for you! Furnace & A/C 6 yrs, Roof & Skylights 2 yrs, All Kitchen SS Appliances 1 yr., Washer 3 yrs, Dryer 5 yrs, ,new deck this summer!! The main level just flows seamlessly from the front LR to the kitchen and the family room. The wonderful kitchen that is open to the family room has plenty of cabinets, a pantry closet and Corian counters. On those cool fall nights you'll want to curl up to the fireplace in the cathedral ceiling family room with hardwood flooring. The FR also opens to your deck and large backyard. Newly painted and brand new carpeting upstairs with 3 bedrooms and a bathroom with a double sink perfect for your family. The light and bright LL has a Rec room with vinyl plank flooring plus a 4th bedroom and a full bath with shower. This LL could also be used as an in-law suite. Double-wide concrete driveway perfect for parking 4 cars. Highly desirable schools plus a park right down the street is just another bonus. Just 2.3 miles to Metra-train. Don't miss out!
Property Specifics
| Single Family | |
| — | |
| — | |
| 1972 | |
| Partial,English | |
| SPLIT LEVEL | |
| No | |
| 0.23 |
| Cook | |
| Heatherlea | |
| — / Not Applicable | |
| None | |
| Lake Michigan,Public | |
| Public Sewer | |
| 10879674 | |
| 02113140420000 |
Nearby Schools
| NAME: | DISTRICT: | DISTANCE: | |
|---|---|---|---|
|
Grade School
Lincoln Elementary School |
15 | — | |
|
Middle School
Walter R Sundling Junior High Sc |
15 | Not in DB | |
|
High School
Palatine High School |
211 | Not in DB | |
Property History
| DATE: | EVENT: | PRICE: | SOURCE: |
|---|---|---|---|
| 3 Dec, 2020 | Sold | $346,000 | MRED MLS |
| 26 Oct, 2020 | Under contract | $350,000 | MRED MLS |
| — | Last price change | $369,900 | MRED MLS |
| 23 Sep, 2020 | Listed for sale | $379,900 | MRED MLS |
| 13 Nov, 2023 | Sold | $465,000 | MRED MLS |
| 13 Oct, 2023 | Under contract | $470,000 | MRED MLS |
| 11 Oct, 2023 | Listed for sale | $470,000 | MRED MLS |




Room Specifics
Total Bedrooms: 4
Bedrooms Above Ground: 4
Bedrooms Below Ground: 0
Dimensions: —
Floor Type: Carpet
Dimensions: —
Floor Type: Carpet
Dimensions: —
Floor Type: Ceramic Tile
Full Bathrooms: 2
Bathroom Amenities: Double Sink
Bathroom in Basement: 1
Rooms: Recreation Room
Basement Description: Finished,Crawl
Other Specifics
| 1 | |
| Concrete Perimeter | |
| Concrete | |
| Deck | |
| — | |
| 130X76 | |
| — | |
| None | |
| Vaulted/Cathedral Ceilings, Skylight(s), Hardwood Floors, Wood Laminate Floors, In-Law Arrangement | |
| Range, Microwave, Dishwasher, Refrigerator, Washer, Dryer, Disposal | |
| Not in DB | |
| Park, Curbs, Sidewalks, Street Lights, Street Paved | |
| — | |
| — | |
| Wood Burning, Attached Fireplace Doors/Screen, Gas Starter |
Tax History
| Year | Property Taxes |
|---|---|
| 2020 | $7,499 |
| 2023 | $8,597 |
Contact Agent
Nearby Similar Homes
Nearby Sold Comparables
Contact Agent
Listing Provided By
Picket Fence Realty Mt. Prospect











