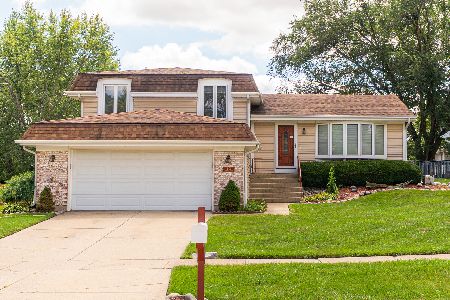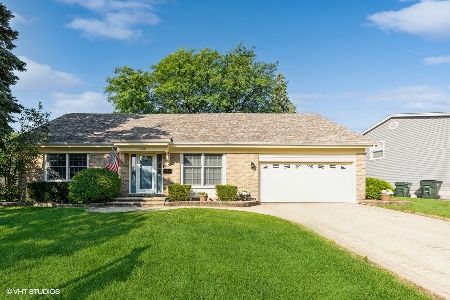998 Patriot Lane, Hoffman Estates, Illinois 60192
$318,000
|
Sold
|
|
| Status: | Closed |
| Sqft: | 1,900 |
| Cost/Sqft: | $171 |
| Beds: | 4 |
| Baths: | 2 |
| Year Built: | 1972 |
| Property Taxes: | $6,819 |
| Days On Market: | 2504 |
| Lot Size: | 0,23 |
Description
Charming! Welcome Home to this Lovely, Updated & Well Maintained property! Excellent Curb Appeal & Showing Quality! Gorgeous Hardwood Floors T/O! Spectacular Kitchen is Beautifully & Tastefully Updated W/Enormous Island, 42" Maple Cabinets, Granite Counters, SS Appliances, etc-Open to Formal Size DR! Entertainment Size LR! Dramatic 2-Story Foyer W/Wood Staircase! Mstr Bdrm W/w Closets & Access to Full Bath! LL Large Fam Rm W/Cozy Fireplace! 4th Bdrm W/Wic! Bonus/Ofc Area in Lower Level! Huge Updated Deck plus Patio in Spacious Yard/Lot! Updated Siding! Updated Furnace! Updated Entry Door! Updated Driveway! Updated Landscaping! Windows Replaced! New Roof April 2019! Award Winning Elementary Schools & Fremd High School! Grade School, Park District Rec Center & Branch Library located w/in Subdivision! Minutes to Preserves, Tollway, Train, Shopping, etc!
Property Specifics
| Single Family | |
| — | |
| — | |
| 1972 | |
| Partial,English | |
| FAIRFAX | |
| No | |
| 0.23 |
| Cook | |
| Winston Knolls | |
| 0 / Not Applicable | |
| None | |
| Lake Michigan | |
| Public Sewer | |
| 10330367 | |
| 02302120280000 |
Nearby Schools
| NAME: | DISTRICT: | DISTANCE: | |
|---|---|---|---|
|
Grade School
Thomas Jefferson Elementary Scho |
15 | — | |
|
Middle School
Carl Sandburg Junior High School |
15 | Not in DB | |
|
High School
Wm Fremd High School |
211 | Not in DB | |
Property History
| DATE: | EVENT: | PRICE: | SOURCE: |
|---|---|---|---|
| 7 May, 2019 | Sold | $318,000 | MRED MLS |
| 12 Apr, 2019 | Under contract | $324,900 | MRED MLS |
| 3 Apr, 2019 | Listed for sale | $324,900 | MRED MLS |
Room Specifics
Total Bedrooms: 4
Bedrooms Above Ground: 4
Bedrooms Below Ground: 0
Dimensions: —
Floor Type: Hardwood
Dimensions: —
Floor Type: Hardwood
Dimensions: —
Floor Type: Hardwood
Full Bathrooms: 2
Bathroom Amenities: Separate Shower,Double Sink,Soaking Tub
Bathroom in Basement: 1
Rooms: Bonus Room,Foyer,Deck
Basement Description: Finished
Other Specifics
| 2 | |
| Concrete Perimeter | |
| Asphalt | |
| Balcony, Patio, Storms/Screens | |
| Landscaped | |
| 88X119X87X118 | |
| Unfinished | |
| Full | |
| Hardwood Floors | |
| Range, Microwave, Dishwasher, Refrigerator, Washer, Dryer, Disposal, Stainless Steel Appliance(s) | |
| Not in DB | |
| Tennis Courts, Sidewalks, Street Lights, Street Paved | |
| — | |
| — | |
| Gas Log |
Tax History
| Year | Property Taxes |
|---|---|
| 2019 | $6,819 |
Contact Agent
Nearby Similar Homes
Nearby Sold Comparables
Contact Agent
Listing Provided By
RE/MAX Suburban







