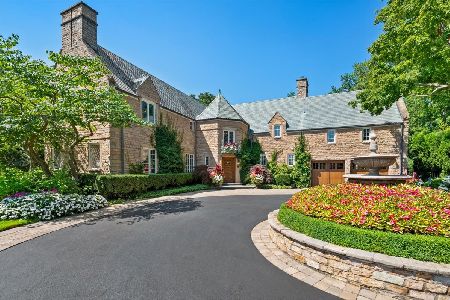998 Saxony Drive, Highland Park, Illinois 60035
$1,240,000
|
Sold
|
|
| Status: | Closed |
| Sqft: | 5,241 |
| Cost/Sqft: | $248 |
| Beds: | 5 |
| Baths: | 5 |
| Year Built: | 1967 |
| Property Taxes: | $21,296 |
| Days On Market: | 1572 |
| Lot Size: | 0,40 |
Description
Not to be missed, immaculate and picture perfect, five bedroom, 5 bath home! The home was completely remodeled in 2017; featuring high-end amenities and finishes that will satisfy the most discriminating buyer. With an open floor plan and easy flow; it's perfect for entertaining and every day living. The home offers a bright white, kitchen with upscale appliances. There is a gorgeous, tiled backsplash, quartz countertops, butler's pantry, built - in seating area and wine cooler. Additional rooms include; a formal dining room, grand living room with a fireplace, and a spacious family room. The first floor also offers incredible flex spaces. A fifth bedroom is outfitted as a home gym and located adjacent to a full bath. Another room is currently being used as a playroom. The playroom has beautiful built-ins and can be easily flipped to an office. Not to be missed are custom, built in lockers off the 3 car garage and a full bath. Upstairs, your private retreat awaits you in the expansive, primary bedroom. The suite includes a celebrity style, custom walk-in closet, spa-like master bath with heated floors, soaking tub, separate shower, and more! A private office with custom cabinetry rounds off the luxurious suite. There are three additional bedrooms, two full baths, laundry room and a bonus room. The finished, partial basement provides an entertainment/play area, another full bath, and extra storage. The ideal backyard has been professionally landscaped with privacy screening, a brick paver patio and built in fire pit. Additional features in the home include: a walk-in pantry with barn door sliders, laundry on the 1st and 2nd floor, custom plantation shutters, high-end light fixtures, built in sprinkler system and more! This gorgeous home, in a premier location has everything!
Property Specifics
| Single Family | |
| — | |
| Colonial | |
| 1967 | |
| Partial | |
| — | |
| No | |
| 0.4 |
| Lake | |
| — | |
| 0 / Not Applicable | |
| None | |
| Lake Michigan | |
| Public Sewer, Sewer-Storm | |
| 11175856 | |
| 16264090140000 |
Nearby Schools
| NAME: | DISTRICT: | DISTANCE: | |
|---|---|---|---|
|
Grade School
Indian Trail Elementary School |
112 | — | |
|
Middle School
Edgewood Middle School |
112 | Not in DB | |
|
High School
Highland Park High School |
113 | Not in DB | |
Property History
| DATE: | EVENT: | PRICE: | SOURCE: |
|---|---|---|---|
| 21 Dec, 2016 | Sold | $592,000 | MRED MLS |
| 21 Oct, 2016 | Under contract | $597,500 | MRED MLS |
| 14 Oct, 2016 | Listed for sale | $597,500 | MRED MLS |
| 27 Sep, 2021 | Sold | $1,240,000 | MRED MLS |
| 8 Aug, 2021 | Under contract | $1,299,900 | MRED MLS |
| — | Last price change | $1,350,000 | MRED MLS |
| 2 Aug, 2021 | Listed for sale | $1,350,000 | MRED MLS |






























Room Specifics
Total Bedrooms: 5
Bedrooms Above Ground: 5
Bedrooms Below Ground: 0
Dimensions: —
Floor Type: Hardwood
Dimensions: —
Floor Type: Hardwood
Dimensions: —
Floor Type: Hardwood
Dimensions: —
Floor Type: —
Full Bathrooms: 5
Bathroom Amenities: Separate Shower,Double Sink,Soaking Tub
Bathroom in Basement: 1
Rooms: Study,Office,Bedroom 5,Mud Room,Foyer,Recreation Room,Pantry,Play Room,Walk In Closet,Loft
Basement Description: Finished,Storage Space
Other Specifics
| 3 | |
| Block | |
| Asphalt | |
| Patio, Brick Paver Patio, Fire Pit | |
| Landscaped | |
| 87X160X175X133 | |
| — | |
| Full | |
| Hardwood Floors, Heated Floors, First Floor Bedroom, First Floor Laundry, Second Floor Laundry, First Floor Full Bath, Built-in Features, Walk-In Closet(s), Bookcases, Open Floorplan | |
| Double Oven, Range, Microwave, Dishwasher, High End Refrigerator, Washer, Dryer, Disposal, Stainless Steel Appliance(s), Wine Refrigerator | |
| Not in DB | |
| Curbs, Street Lights, Street Paved | |
| — | |
| — | |
| Gas Starter |
Tax History
| Year | Property Taxes |
|---|---|
| 2016 | $22,825 |
| 2021 | $21,296 |
Contact Agent
Nearby Similar Homes
Nearby Sold Comparables
Contact Agent
Listing Provided By
@properties







