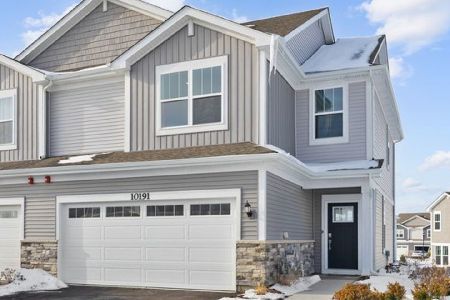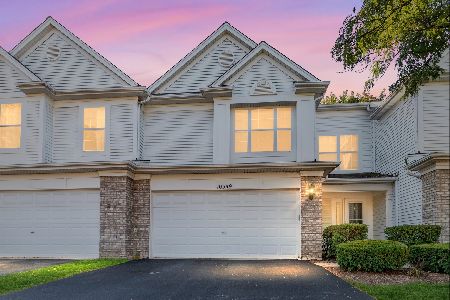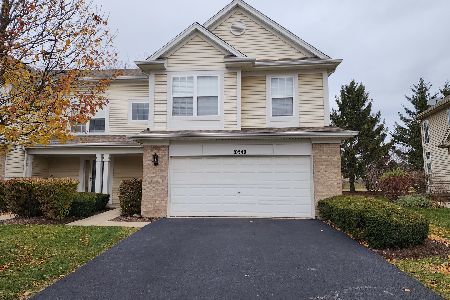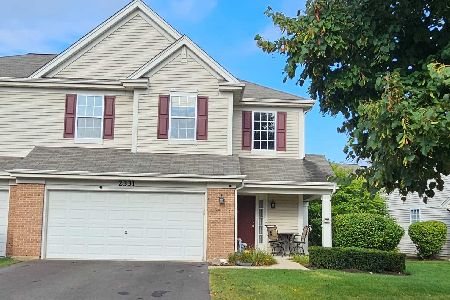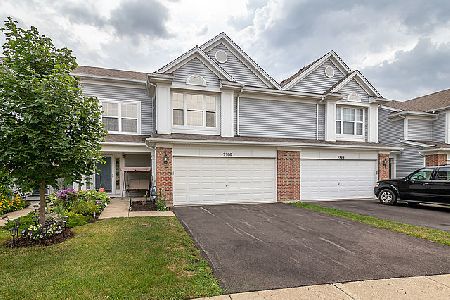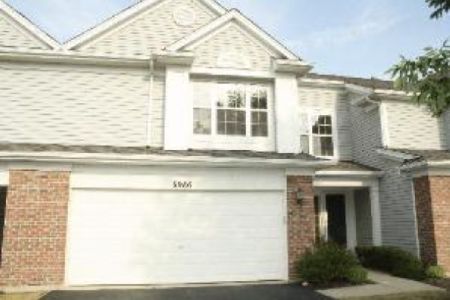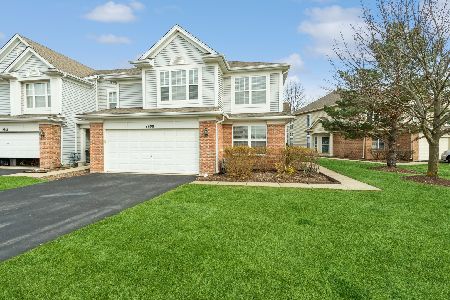9980 Wakefield Lane, Huntley, Illinois 60142
$172,000
|
Sold
|
|
| Status: | Closed |
| Sqft: | 1,507 |
| Cost/Sqft: | $113 |
| Beds: | 3 |
| Baths: | 3 |
| Year Built: | 2000 |
| Property Taxes: | $5,442 |
| Days On Market: | 2874 |
| Lot Size: | 0,00 |
Description
This is it for those wanting in Huntley at an affordable price! 3 bedroom 2.1 bath 2 car garage. Southwind Townhome. Spacious, open and airy floor plan. 2 story living room with Stone gas fireplace, Timber mantel and laminate wood flooring. Eat in kitchen.Freshly professionally painted in Sherwin Williams paint, Granite Countertops, Stainless Steel Sink Stainless Steel Frigidare Kitchen Appliances! Amana Laundry Pair, Berber carpeting! French Door Master Suite with Large Walk In Closet, 5 piece en suite with garden tub and dual sink vanity. Excellent location! Located in Award Winning Huntley District #158 Schools, & new Centegra Hospital Campus. Very Walkable to Healthclub, Schools and Retail along Reed & Rt 47 Note: Property taxes do not reflect Homeowner exemption.
Property Specifics
| Condos/Townhomes | |
| 2 | |
| — | |
| 2000 | |
| None | |
| — | |
| No | |
| — |
| Mc Henry | |
| Southwind | |
| 174 / Monthly | |
| Exterior Maintenance,Lawn Care,Snow Removal | |
| Public | |
| Public Sewer | |
| 09843237 | |
| 1822452032 |
Nearby Schools
| NAME: | DISTRICT: | DISTANCE: | |
|---|---|---|---|
|
Middle School
Marlowe Middle School |
158 | Not in DB | |
|
High School
Huntley High School |
158 | Not in DB | |
Property History
| DATE: | EVENT: | PRICE: | SOURCE: |
|---|---|---|---|
| 30 Jun, 2016 | Under contract | $0 | MRED MLS |
| 27 Jun, 2016 | Listed for sale | $0 | MRED MLS |
| 26 Mar, 2018 | Sold | $172,000 | MRED MLS |
| 2 Feb, 2018 | Under contract | $169,900 | MRED MLS |
| 30 Jan, 2018 | Listed for sale | $169,900 | MRED MLS |
| 17 Dec, 2021 | Sold | $175,000 | MRED MLS |
| 7 Mar, 2021 | Under contract | $145,000 | MRED MLS |
| 5 Mar, 2021 | Listed for sale | $145,000 | MRED MLS |
Room Specifics
Total Bedrooms: 3
Bedrooms Above Ground: 3
Bedrooms Below Ground: 0
Dimensions: —
Floor Type: Carpet
Dimensions: —
Floor Type: Carpet
Full Bathrooms: 3
Bathroom Amenities: Separate Shower,Double Sink,Garden Tub
Bathroom in Basement: 0
Rooms: Eating Area
Basement Description: Slab
Other Specifics
| 2 | |
| Concrete Perimeter | |
| Asphalt | |
| Patio | |
| Common Grounds | |
| 30X60 | |
| — | |
| Full | |
| Vaulted/Cathedral Ceilings, Wood Laminate Floors, Solar Tubes/Light Tubes, Second Floor Laundry, Laundry Hook-Up in Unit | |
| Range, Microwave, Dishwasher, Refrigerator, Washer, Dryer, Disposal, Stainless Steel Appliance(s) | |
| Not in DB | |
| — | |
| — | |
| — | |
| Wood Burning |
Tax History
| Year | Property Taxes |
|---|---|
| 2018 | $5,442 |
| 2021 | $4,478 |
Contact Agent
Nearby Similar Homes
Nearby Sold Comparables
Contact Agent
Listing Provided By
Berkshire Hathaway HomeServices Starck Real Estate

