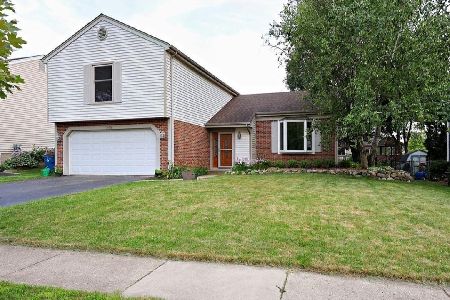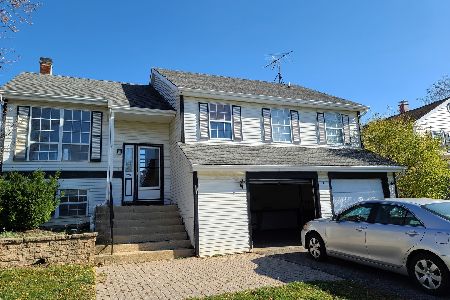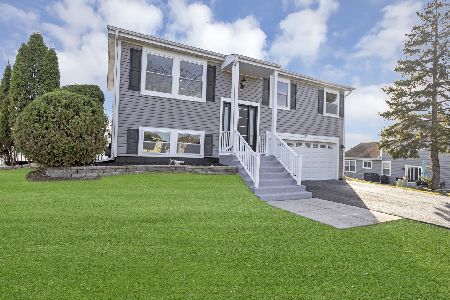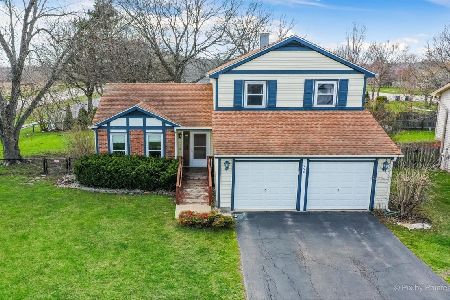999 Chippendale Drive, Bartlett, Illinois 60103
$245,000
|
Sold
|
|
| Status: | Closed |
| Sqft: | 1,520 |
| Cost/Sqft: | $164 |
| Beds: | 3 |
| Baths: | 2 |
| Year Built: | 1979 |
| Property Taxes: | $5,802 |
| Days On Market: | 2925 |
| Lot Size: | 0,22 |
Description
Cozy and inviting 3BR/1.1 BA 2 story home. Welcome guests into the L shaped LR/DR. Eat in kitchen with SS appliances and the all important kitchen sink window! Kitchen overlooks FR with sliders to paver brick patio, yard and large storage shed. Full sized laundry conveniently located for multi-tasking. Updated half bath, 2015. Garage entry to 2 car attached garage. Upper level has roomy MBR with large WIC. Full bath equipped with double sinks and tub/shower. 2nd and 3rd bedroom have roomy closets and ceiling fan/lights. Roof & Siding, 2010. Water heater, 2017. Newer windows, 2012. Furnace replaced, 2012. Updated Kitchen in 2009 includes maple cabinets, Corian counters, SS refrigerator, microwave & dishwasher. White 6-Panel Doors and trim throughout. Subdivision has beautiful pool, tennis court & clubhouse. Close to schools and parks. A great place to call home!
Property Specifics
| Single Family | |
| — | |
| — | |
| 1979 | |
| None | |
| — | |
| No | |
| 0.22 |
| Du Page | |
| — | |
| 31 / Monthly | |
| Clubhouse,Pool | |
| Public | |
| Public Sewer | |
| 09838370 | |
| 0111205012 |
Nearby Schools
| NAME: | DISTRICT: | DISTANCE: | |
|---|---|---|---|
|
Grade School
Centennial School |
46 | — | |
|
Middle School
East View Middle School |
46 | Not in DB | |
|
High School
Bartlett High School |
46 | Not in DB | |
Property History
| DATE: | EVENT: | PRICE: | SOURCE: |
|---|---|---|---|
| 24 May, 2012 | Sold | $180,000 | MRED MLS |
| 2 Apr, 2012 | Under contract | $185,000 | MRED MLS |
| 16 Mar, 2012 | Listed for sale | $185,000 | MRED MLS |
| 28 Feb, 2018 | Sold | $245,000 | MRED MLS |
| 31 Jan, 2018 | Under contract | $249,900 | MRED MLS |
| 22 Jan, 2018 | Listed for sale | $249,900 | MRED MLS |
Room Specifics
Total Bedrooms: 3
Bedrooms Above Ground: 3
Bedrooms Below Ground: 0
Dimensions: —
Floor Type: Carpet
Dimensions: —
Floor Type: Carpet
Full Bathrooms: 2
Bathroom Amenities: Double Sink
Bathroom in Basement: 0
Rooms: No additional rooms
Basement Description: None
Other Specifics
| 2 | |
| — | |
| Concrete | |
| Patio, Brick Paver Patio, Storms/Screens | |
| — | |
| 115X85 | |
| — | |
| None | |
| Wood Laminate Floors, First Floor Laundry | |
| Range, Microwave, Dishwasher, Refrigerator, Washer, Dryer, Stainless Steel Appliance(s) | |
| Not in DB | |
| Clubhouse, Pool, Tennis Court(s), Curbs, Street Lights, Street Paved | |
| — | |
| — | |
| — |
Tax History
| Year | Property Taxes |
|---|---|
| 2012 | $5,152 |
| 2018 | $5,802 |
Contact Agent
Nearby Sold Comparables
Contact Agent
Listing Provided By
RE/MAX Destiny









