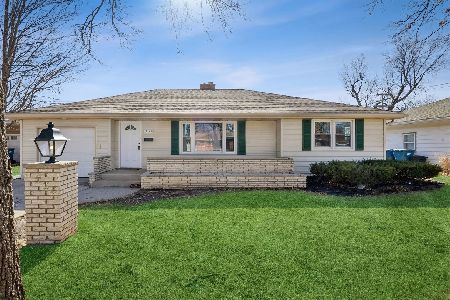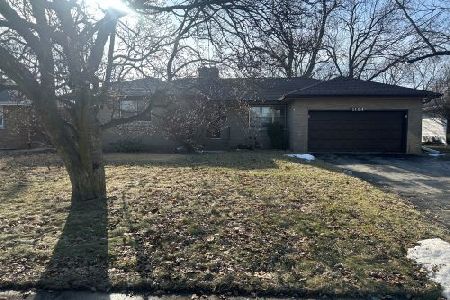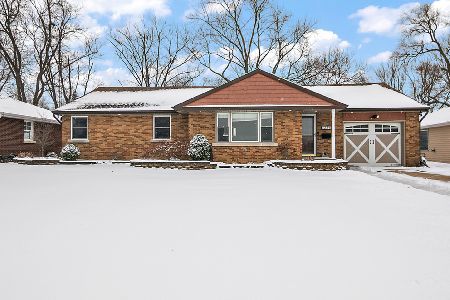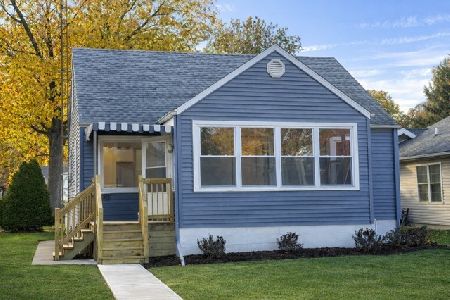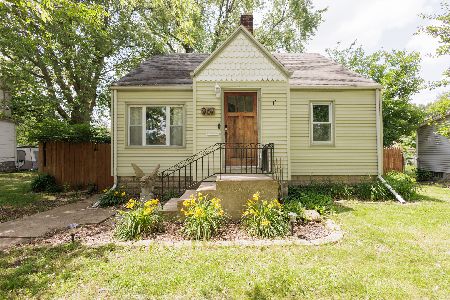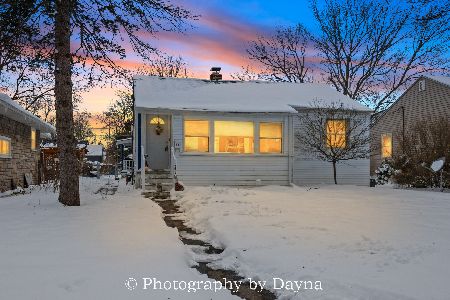999 Hawthorne Lane, Kankakee, Illinois 60901
$96,500
|
Sold
|
|
| Status: | Closed |
| Sqft: | 1,222 |
| Cost/Sqft: | $82 |
| Beds: | 3 |
| Baths: | 1 |
| Year Built: | 1955 |
| Property Taxes: | $3,156 |
| Days On Market: | 2588 |
| Lot Size: | 0,14 |
Description
Check out this West Kankakee cutie! This home features an open floor plan kitchen and living room, with soaring windows to allow plenty of natural light in. 3 spacious bedrooms, and an updated and large bathroom. This home also had a large utility area. Great 1.5 attached garage, with access to a private fenced in patio. There is also a second fenced in area with room for outdoor activities. Many updates, including new roof in 2013, chimney tuck pointed and new rain cap in 2015, new water heater in 2017, new garage door, service door, and stove in 2018. Recently painted as well! Come view this awesome house today, on a private cul-de-sac!
Property Specifics
| Single Family | |
| — | |
| Ranch | |
| 1955 | |
| None | |
| — | |
| No | |
| 0.14 |
| Kankakee | |
| Knollwood | |
| 0 / Not Applicable | |
| None | |
| Public | |
| Public Sewer | |
| 10251087 | |
| 16170630802400 |
Property History
| DATE: | EVENT: | PRICE: | SOURCE: |
|---|---|---|---|
| 5 Jul, 2019 | Sold | $96,500 | MRED MLS |
| 17 May, 2019 | Under contract | $99,900 | MRED MLS |
| 17 Jan, 2019 | Listed for sale | $99,900 | MRED MLS |
Room Specifics
Total Bedrooms: 3
Bedrooms Above Ground: 3
Bedrooms Below Ground: 0
Dimensions: —
Floor Type: Carpet
Dimensions: —
Floor Type: Carpet
Full Bathrooms: 1
Bathroom Amenities: —
Bathroom in Basement: 0
Rooms: No additional rooms
Basement Description: Crawl
Other Specifics
| 1.5 | |
| Block | |
| Concrete | |
| Patio, Porch, Storms/Screens | |
| Cul-De-Sac,Fenced Yard | |
| 50 X 119 | |
| — | |
| None | |
| First Floor Bedroom, First Floor Laundry, First Floor Full Bath | |
| Range, Refrigerator, Washer, Dryer | |
| Not in DB | |
| Sidewalks, Street Lights, Street Paved | |
| — | |
| — | |
| — |
Tax History
| Year | Property Taxes |
|---|---|
| 2019 | $3,156 |
Contact Agent
Nearby Similar Homes
Nearby Sold Comparables
Contact Agent
Listing Provided By
Coldwell Banker Residential

