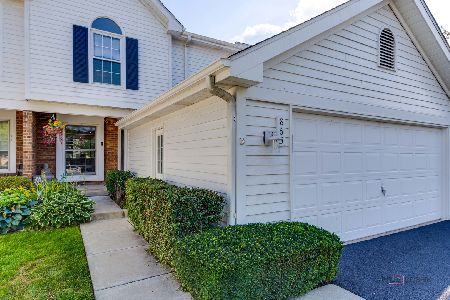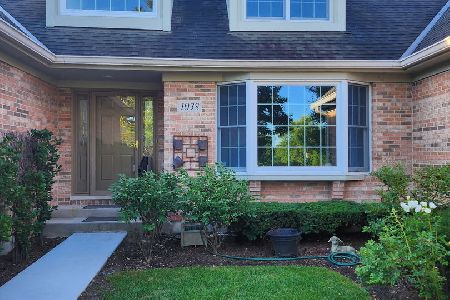999 Plantain Court, Crystal Lake, Illinois 60014
$330,000
|
Sold
|
|
| Status: | Closed |
| Sqft: | 2,502 |
| Cost/Sqft: | $136 |
| Beds: | 3 |
| Baths: | 4 |
| Year Built: | 1996 |
| Property Taxes: | $10,249 |
| Days On Market: | 2164 |
| Lot Size: | 0,00 |
Description
Spectacular light and water views from this beautifully maintained Wedgewood "B" Villa! From the minute you step inside you'll notice how light, bright & immaculate this home is! Expansive foyer and kitchen areas facing the front of the home. The vaulted ceilings, and living room/dining room combination create that great room concept that fits todays lifestyle, along with dual large sliding doors to access large upper deck! The kitchen has 42" cabinets, large pantry, an island, plus granite countertops and tumbled travertine backsplash. First floor master suite has access to expanded upper deck, along with multiple closest and large master bath. Second level includes 2 large bedrooms with expansive closest space, bath and a loft. The fully finished walk-out lower level includes a full bath, work room, and large storage closet, and leads to a large lower level patio - also with views of the lake. Enjoy the beautiful sunsets off the deck with north & west exposures.
Property Specifics
| Condos/Townhomes | |
| 2 | |
| — | |
| 1996 | |
| Full,Walkout | |
| B | |
| Yes | |
| — |
| Mc Henry | |
| Wedgewood | |
| 725 / Quarterly | |
| Insurance,Exterior Maintenance,Lawn Care,Snow Removal,Other | |
| Public | |
| Public Sewer | |
| 10540158 | |
| 1812203036 |
Nearby Schools
| NAME: | DISTRICT: | DISTANCE: | |
|---|---|---|---|
|
Grade School
South Elementary School |
47 | — | |
|
Middle School
Richard F Bernotas Middle School |
47 | Not in DB | |
|
High School
Crystal Lake Central High School |
155 | Not in DB | |
Property History
| DATE: | EVENT: | PRICE: | SOURCE: |
|---|---|---|---|
| 5 Feb, 2020 | Sold | $330,000 | MRED MLS |
| 6 Jan, 2020 | Under contract | $339,900 | MRED MLS |
| 7 Oct, 2019 | Listed for sale | $339,900 | MRED MLS |
Room Specifics
Total Bedrooms: 3
Bedrooms Above Ground: 3
Bedrooms Below Ground: 0
Dimensions: —
Floor Type: Carpet
Dimensions: —
Floor Type: Carpet
Full Bathrooms: 4
Bathroom Amenities: Whirlpool,Separate Shower,Double Sink
Bathroom in Basement: 1
Rooms: Foyer,Loft
Basement Description: Finished
Other Specifics
| 2 | |
| Concrete Perimeter | |
| Concrete | |
| Deck, Patio, Storms/Screens, End Unit | |
| Common Grounds,Landscaped,Pond(s),Water View | |
| 50X135 | |
| — | |
| Full | |
| Vaulted/Cathedral Ceilings, Bar-Dry, Hardwood Floors, First Floor Bedroom, First Floor Laundry, First Floor Full Bath | |
| Range, Microwave, Dishwasher, Refrigerator, Washer, Dryer, Disposal | |
| Not in DB | |
| — | |
| — | |
| — | |
| Attached Fireplace Doors/Screen, Gas Log, Gas Starter |
Tax History
| Year | Property Taxes |
|---|---|
| 2020 | $10,249 |
Contact Agent
Nearby Sold Comparables
Contact Agent
Listing Provided By
Compass





