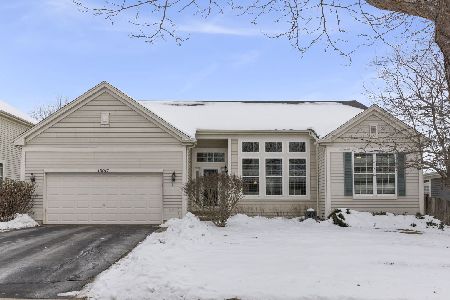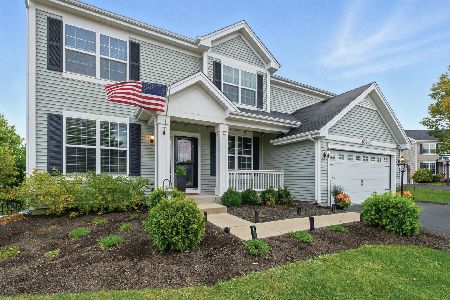9990 Berkshire Lane, Huntley, Illinois 60142
$335,000
|
Sold
|
|
| Status: | Closed |
| Sqft: | 2,781 |
| Cost/Sqft: | $124 |
| Beds: | 4 |
| Baths: | 3 |
| Year Built: | 2012 |
| Property Taxes: | $8,223 |
| Days On Market: | 1910 |
| Lot Size: | 0,22 |
Description
The search for your suburban dream home ends right here on Berkshire Lane! Nestled in the newer section of the beautiful Covington Lakes neighborhood; this move-in ready Starling model presents a spacious 2,800 square foot open floor plan with 4 bedrooms and 2.5 baths. Need space for e-learning? The generously sized loft is the perfect centralized location for keeping young scholars on task. Looking for more? The full, deep pour basement is ready and waiting to be finished. Speaking of finished, the roof and whole house carpeting are only days old. Looking for a little privacy? The fully fenced back yard has no rear facing neighbors and features a charming perennial butterfly garden. Looking for some company? Just head out for a walk and you'll feel as if you've wandered onto the set of a feel-good, coming-of-age movie. The amiable neighbors, both big and small, are genuine and welcoming. If bike riding is more your style, there's a path throughout the neighborhood for that, too.And when the time is right, the excellent District 158 elementary and middle schools are within walking distance. Everything you might need is right nearby! Dunkin', Starbucks, Jewel, Walgreens, Northwestern Hospital, and Bohart Park, just to name a few. The home includes a Nest thermostat and camera and is hooked up for both cable and satellite. The furnace & AC systems were recently serviced and the duct work deep cleaned and sanitized. All appliances including the Weber Genesis II gas grill and upright garage freezer will remain for you to utilize and enjoy. Come see for yourself and don't miss your chance to make your suburban dream a reality. But hurry, this treasure will go fast! Agent has ownership interest.
Property Specifics
| Single Family | |
| — | |
| Traditional | |
| 2012 | |
| Full | |
| STARLING | |
| No | |
| 0.22 |
| Mc Henry | |
| Covington Lakes | |
| 300 / Annual | |
| Insurance | |
| Public | |
| Public Sewer | |
| 10926832 | |
| 1821478011 |
Nearby Schools
| NAME: | DISTRICT: | DISTANCE: | |
|---|---|---|---|
|
Grade School
Chesak Elementary School |
158 | — | |
|
Middle School
Marlowe Middle School |
158 | Not in DB | |
|
High School
Huntley High School |
158 | Not in DB | |
|
Alternate Elementary School
Martin Elementary School |
— | Not in DB | |
Property History
| DATE: | EVENT: | PRICE: | SOURCE: |
|---|---|---|---|
| 6 Jun, 2013 | Sold | $265,990 | MRED MLS |
| 5 May, 2013 | Under contract | $265,990 | MRED MLS |
| 2 May, 2013 | Listed for sale | $265,990 | MRED MLS |
| 18 Dec, 2020 | Sold | $335,000 | MRED MLS |
| 10 Nov, 2020 | Under contract | $345,500 | MRED MLS |
| 6 Nov, 2020 | Listed for sale | $345,500 | MRED MLS |

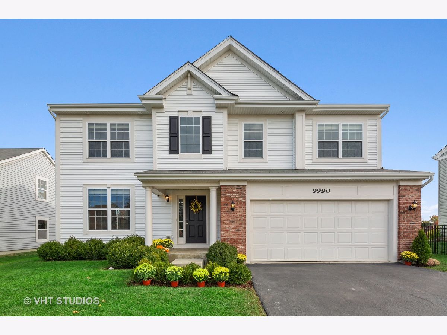
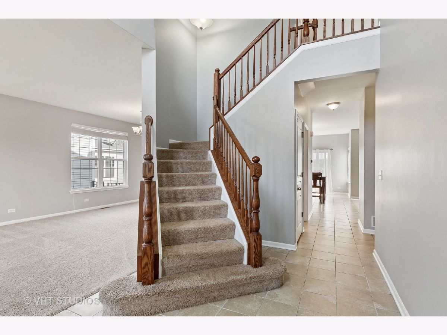
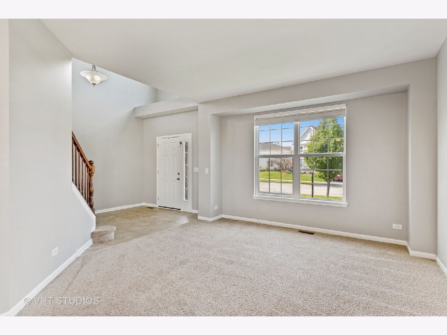
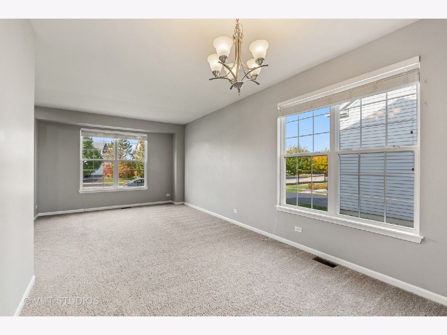
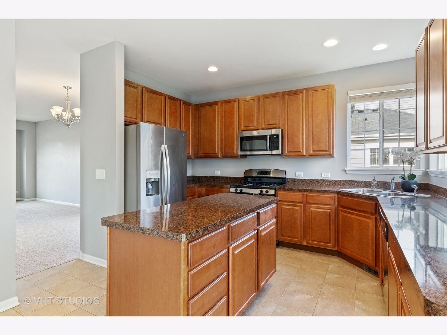
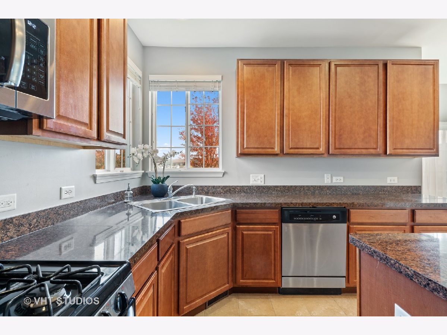
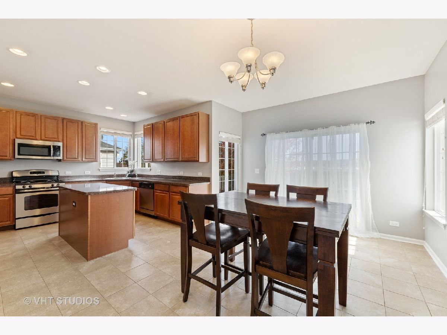
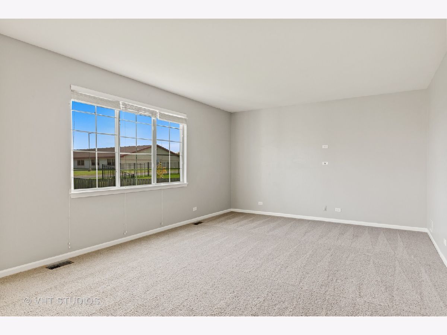
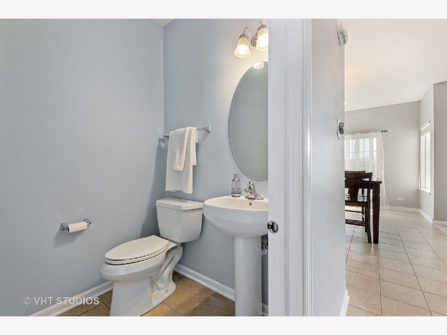
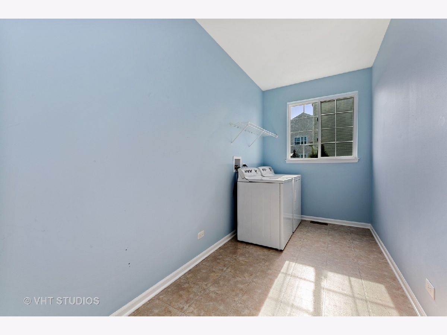
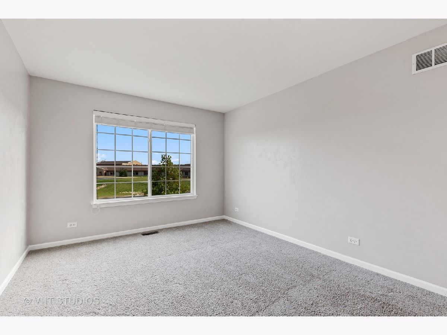
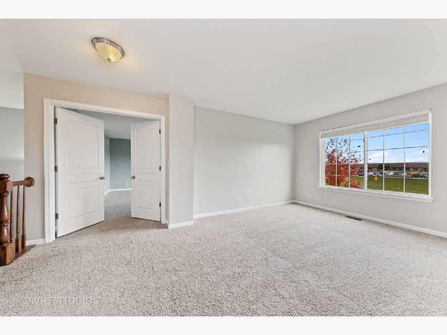
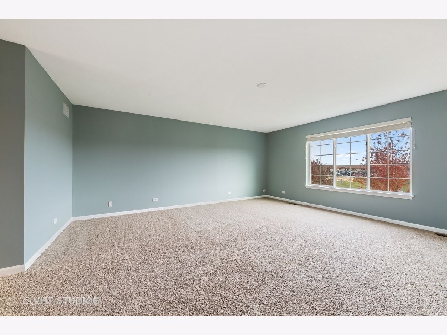
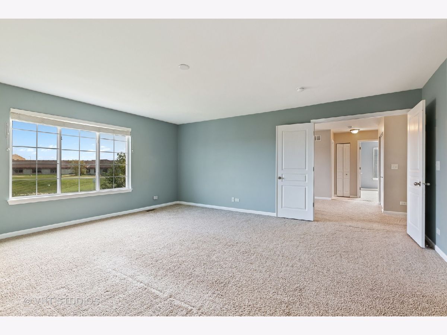
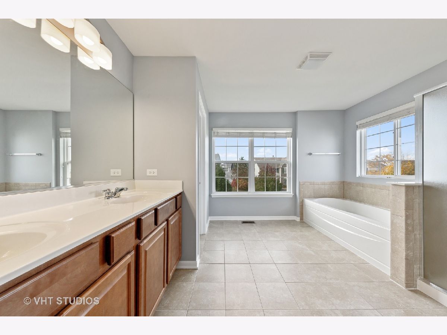
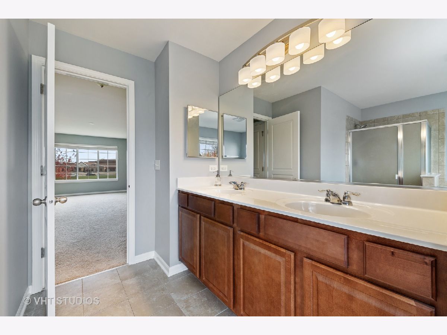
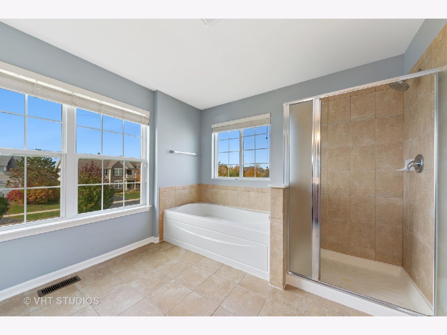
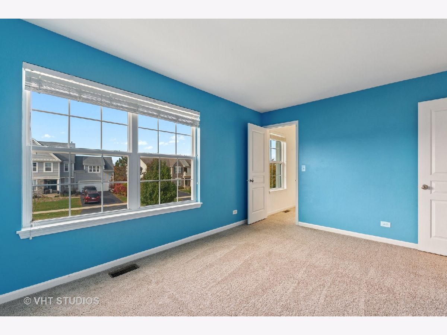
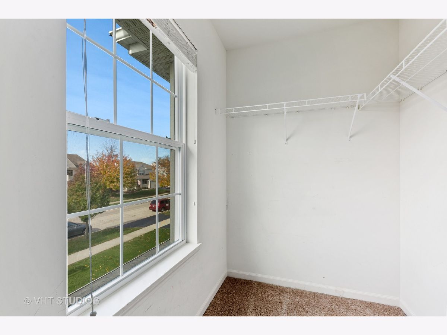
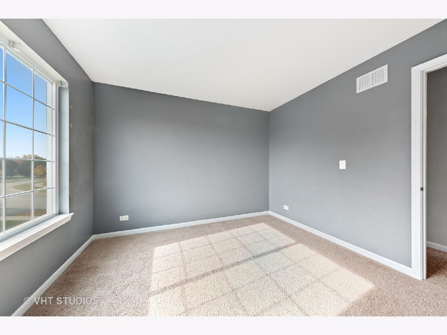
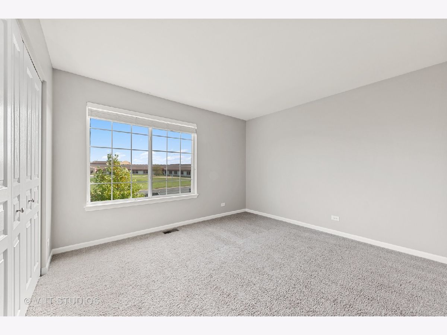
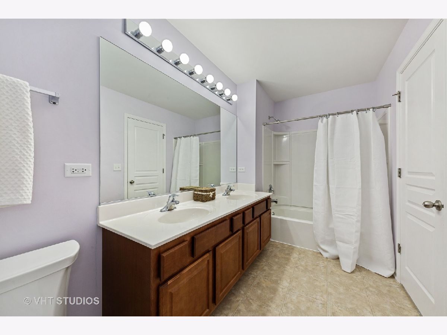
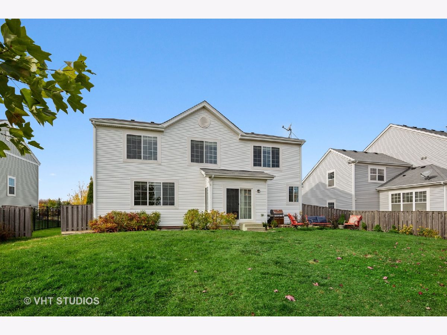
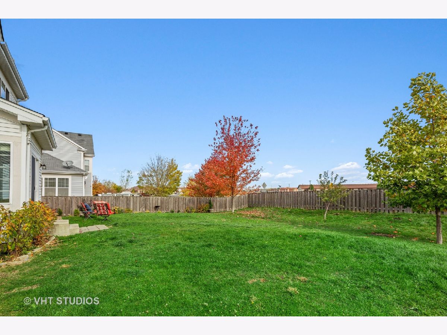
Room Specifics
Total Bedrooms: 4
Bedrooms Above Ground: 4
Bedrooms Below Ground: 0
Dimensions: —
Floor Type: Carpet
Dimensions: —
Floor Type: Carpet
Dimensions: —
Floor Type: Carpet
Full Bathrooms: 3
Bathroom Amenities: Separate Shower,Double Sink,Soaking Tub
Bathroom in Basement: 0
Rooms: Foyer,Loft
Basement Description: Unfinished,Egress Window,9 ft + pour
Other Specifics
| 2 | |
| Concrete Perimeter | |
| Asphalt | |
| Porch, Outdoor Grill | |
| Fenced Yard,Backs to Public GRND,Garden,Sidewalks,Wood Fence | |
| 73 X 141 | |
| — | |
| Full | |
| Vaulted/Cathedral Ceilings, First Floor Laundry, Walk-In Closet(s), Ceilings - 9 Foot, Open Floorplan, Some Window Treatmnt, Dining Combo, Drapes/Blinds, Some Wall-To-Wall Cp | |
| Range, Microwave, Dishwasher, Refrigerator, Disposal | |
| Not in DB | |
| Park, Lake, Sidewalks, Street Lights | |
| — | |
| — | |
| — |
Tax History
| Year | Property Taxes |
|---|---|
| 2020 | $8,223 |
Contact Agent
Nearby Similar Homes
Nearby Sold Comparables
Contact Agent
Listing Provided By
Baird & Warner

