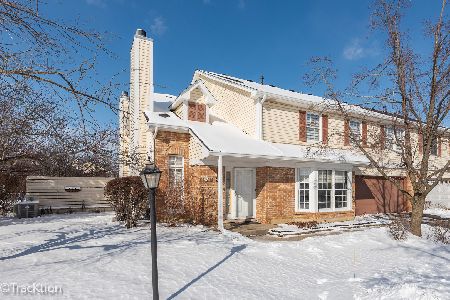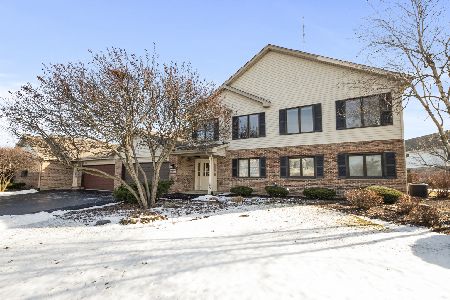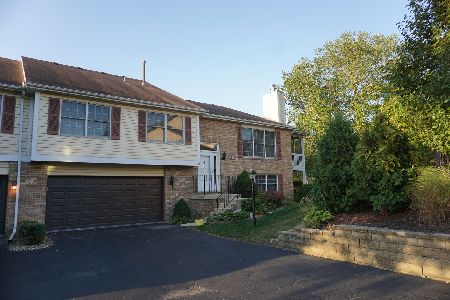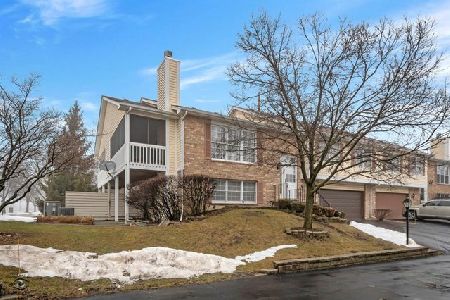9995 Cambridge Court, Mokena, Illinois 60448
$213,750
|
Sold
|
|
| Status: | Closed |
| Sqft: | 1,752 |
| Cost/Sqft: | $126 |
| Beds: | 3 |
| Baths: | 2 |
| Year Built: | 1993 |
| Property Taxes: | $4,414 |
| Days On Market: | 2221 |
| Lot Size: | 0,00 |
Description
Updated two-story townhome featuring a welcoming foyer, living room with volume ceilings and gas fireplace. Eat-in kitchen, with ample cabinetry and spacious prep area, bay window, and pantry. Access garage from kitchen. Bonus formal dining room and guest bath on first floor. The second floor features a loft/family room, three bedrooms, laundry room with utility sink, and bath featuring two separate showers and tub. Homeowners replaced hot water heater, Trane A/C, concrete patio and walkway, all screens, Andersen storm door, garage door, garage door opener, all ceiling lights and fans, carpet, all kitchen appliances, and washer and dryer. Complete remodel of two bathrooms with upgraded features. Serene outdoor space with covered front porch, expanded private patio and garden. Great floor plan and location! Very clean home. Directions to home - LaPorte Rd to Everett Ln, North on Everett Ln to Cambridge Dr, West on Cambridge Dr to Court D, south on Ct. D, second right on round about.
Property Specifics
| Condos/Townhomes | |
| 2 | |
| — | |
| 1993 | |
| None | |
| — | |
| No | |
| — |
| Will | |
| Cambridge Place | |
| 210 / Monthly | |
| Insurance,Exterior Maintenance,Lawn Care,Other | |
| Lake Michigan | |
| Public Sewer | |
| 10622522 | |
| 1909093780560000 |
Nearby Schools
| NAME: | DISTRICT: | DISTANCE: | |
|---|---|---|---|
|
Grade School
Mokena Elementary School |
159 | — | |
|
Middle School
Mokena Junior High School |
159 | Not in DB | |
|
High School
Lincoln-way Central High School |
210 | Not in DB | |
Property History
| DATE: | EVENT: | PRICE: | SOURCE: |
|---|---|---|---|
| 1 May, 2020 | Sold | $213,750 | MRED MLS |
| 7 Apr, 2020 | Under contract | $219,900 | MRED MLS |
| 28 Jan, 2020 | Listed for sale | $219,900 | MRED MLS |
Room Specifics
Total Bedrooms: 3
Bedrooms Above Ground: 3
Bedrooms Below Ground: 0
Dimensions: —
Floor Type: Carpet
Dimensions: —
Floor Type: Carpet
Full Bathrooms: 2
Bathroom Amenities: Separate Shower,Steam Shower,Double Sink,Soaking Tub
Bathroom in Basement: 0
Rooms: Loft
Basement Description: None
Other Specifics
| 2 | |
| Concrete Perimeter | |
| Asphalt | |
| Patio, Porch, End Unit | |
| Cul-De-Sac,Forest Preserve Adjacent,Landscaped | |
| 36X61 | |
| — | |
| Full | |
| Vaulted/Cathedral Ceilings, Second Floor Laundry, Walk-In Closet(s) | |
| Range, Microwave, Dishwasher, Refrigerator, Washer, Dryer, Disposal | |
| Not in DB | |
| — | |
| — | |
| Park | |
| Gas Log, Gas Starter |
Tax History
| Year | Property Taxes |
|---|---|
| 2020 | $4,414 |
Contact Agent
Nearby Similar Homes
Nearby Sold Comparables
Contact Agent
Listing Provided By
iRealty Flat Fee Brokerage







