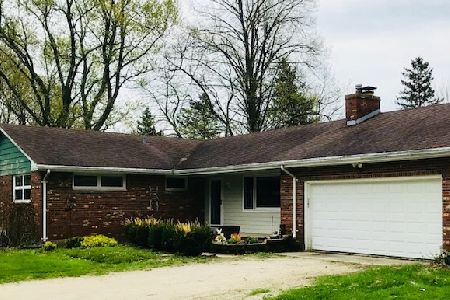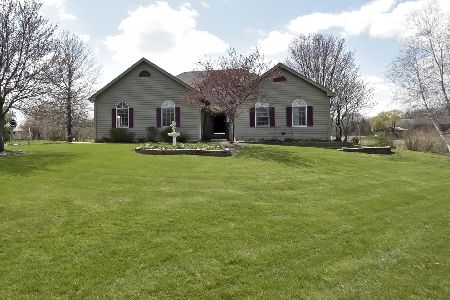9N050 Dittman Road, Campton Hills, Illinois 60124
$1,230,000
|
Sold
|
|
| Status: | Closed |
| Sqft: | 5,930 |
| Cost/Sqft: | $202 |
| Beds: | 4 |
| Baths: | 4 |
| Year Built: | 2001 |
| Property Taxes: | $16,228 |
| Days On Market: | 765 |
| Lot Size: | 5,00 |
Description
Enter through the gates, and you're surrounded by mature landscaping, beautiful views and 5 acres of total privacy. This property includes a stunning custom ranch home with nearly 6,000 SF of living space, 43x73 shop, pool and grounds with room for all the entertaining and hobbies your heart desires. The home has 4 bedrooms, 3.5 baths and the most incredible walk out lower level. Step inside and you are greeted by casual luxury that travels throughout every square inch. Warm woods, extensive millwork, gorgeous hardwood floors, transoms, arched windows, and soaring ceilings are just a few of the elements that will captivate. The great room's vaulted tongue and groove ceiling complements the wall of windows, stone fireplace, and built ins. Off the family room is your screened in porch with matching ceiling. The kitchen has all that you would expect along with a sitting area just steps from your deck. The dining room is just off the kitchen for ease of entertaining.The expansive primary bedroom has an en-suite bath with radiant heated floors, his and hers closets and access to the laundry room. Bedrooms 2&3 share a Jack & Jill bath. Rounding out the first floor is a laundry room and mud room. The garage features radiant heat, epoxied floors and direct access to the lower level. The walk out lower level has radiant heat throughout, a large open family room featuring a second stone fireplace , LOTS of natural light, a renovated 2nd kitchen and pantry that is simply stunning, large office, 4th bedroom, a flex room and full bathroom. Outside is 73X42 shop complete with radiant heat, full bathroom, separate gas service, designated 400 amp.service, and high speed internet. The pool area features an outdoor fireplace, patio, pergola, hot tub and views for days! There is a whole house generator, and both domestic and irrigation wells. This home is being conveyed "as is". Seeing this property in person is the only way to truly appreciate all it has to offer!
Property Specifics
| Single Family | |
| — | |
| — | |
| 2001 | |
| — | |
| — | |
| No | |
| 5 |
| Kane | |
| — | |
| — / Not Applicable | |
| — | |
| — | |
| — | |
| 11924096 | |
| 0528400008 |
Property History
| DATE: | EVENT: | PRICE: | SOURCE: |
|---|---|---|---|
| 23 Jan, 2024 | Sold | $1,230,000 | MRED MLS |
| 22 Nov, 2023 | Under contract | $1,200,000 | MRED MLS |
| 9 Nov, 2023 | Listed for sale | $1,200,000 | MRED MLS |
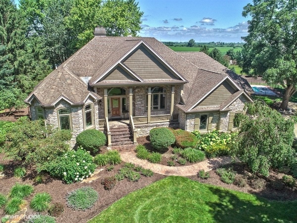
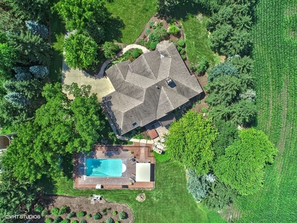
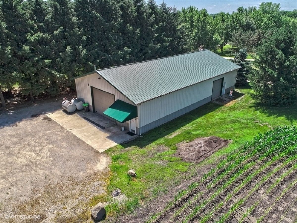
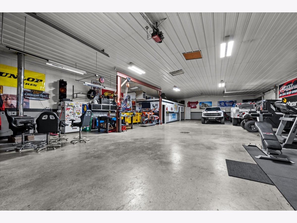
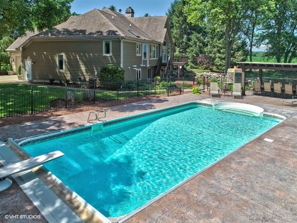
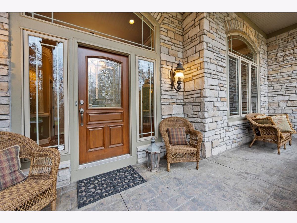
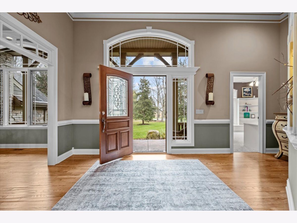
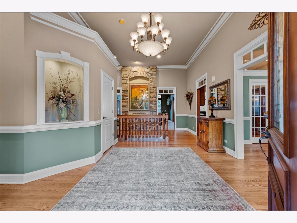
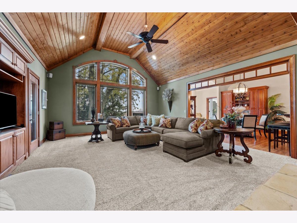
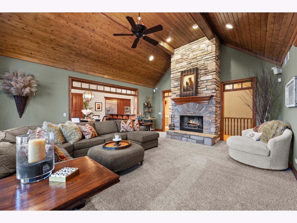
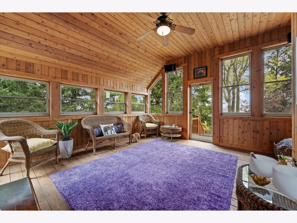
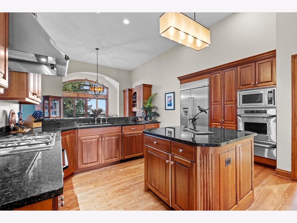
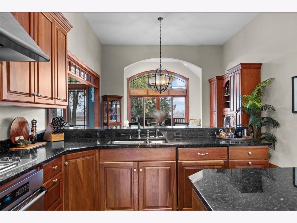
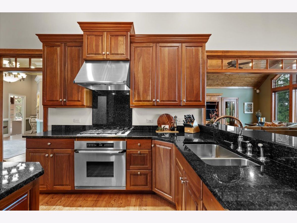
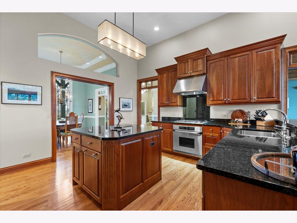
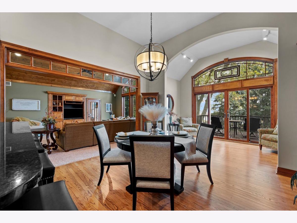
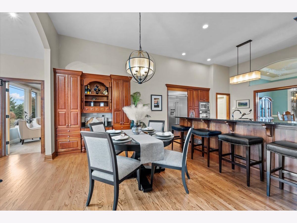
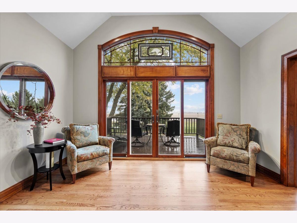
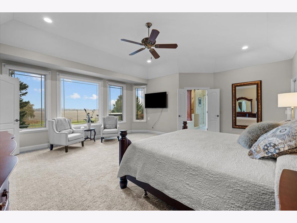
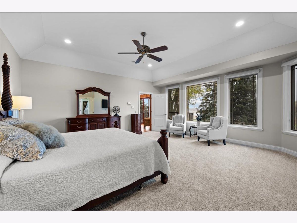
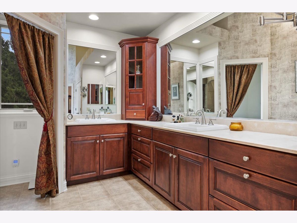
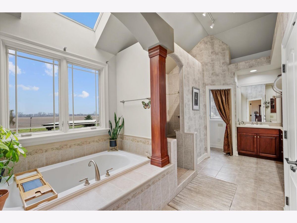
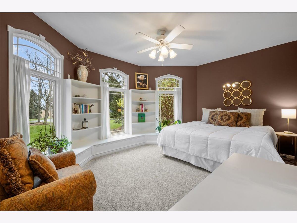
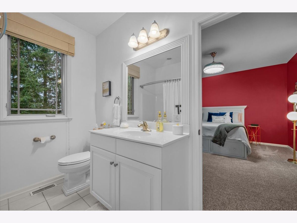
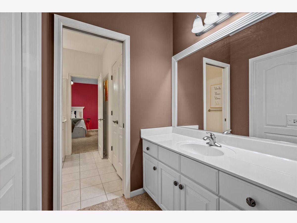
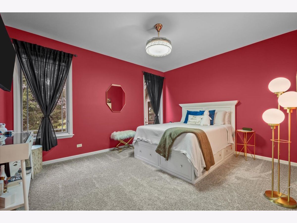
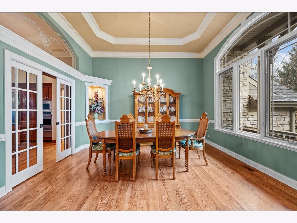
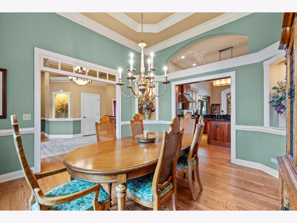
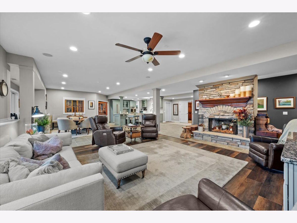
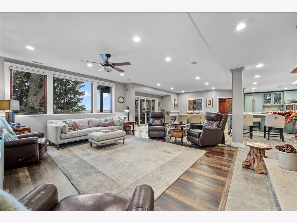
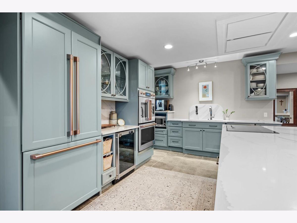
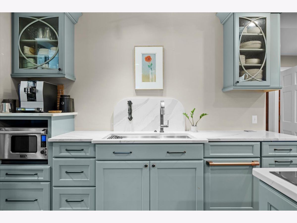
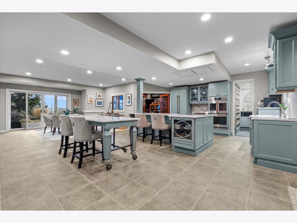

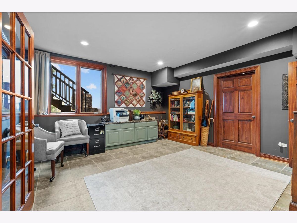

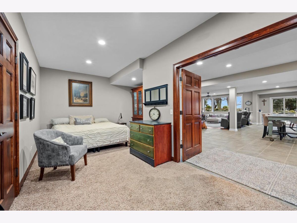
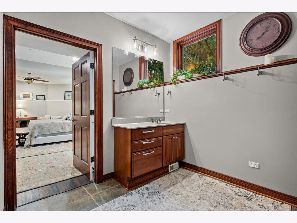
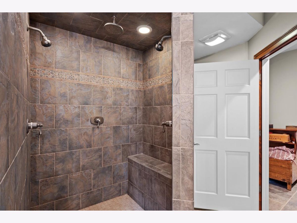
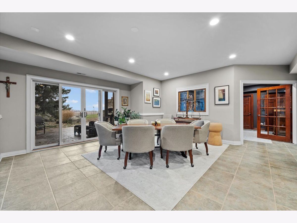
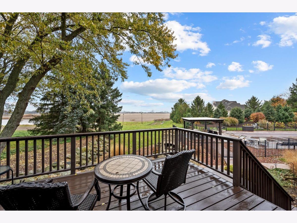
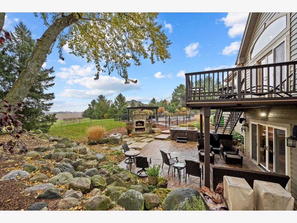
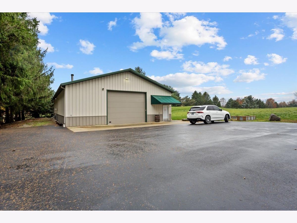
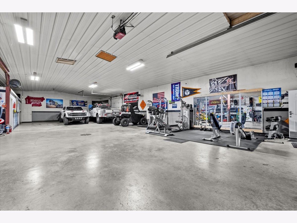
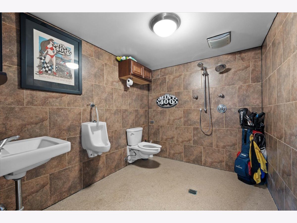
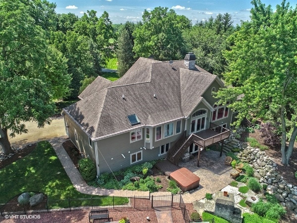
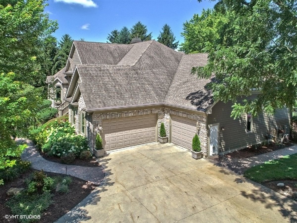
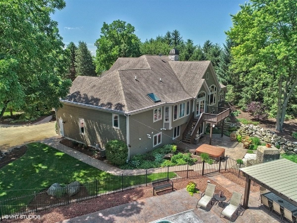
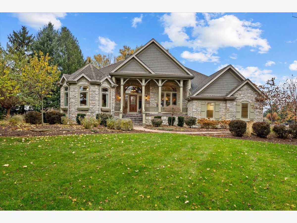
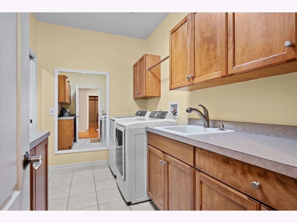
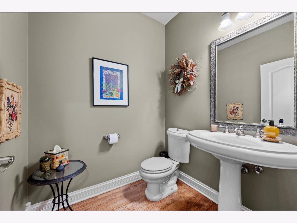
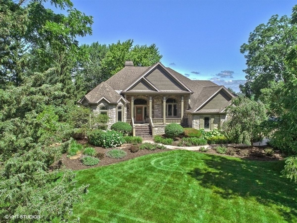
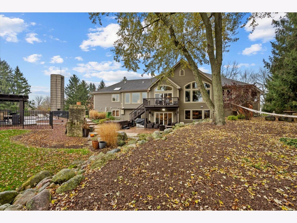
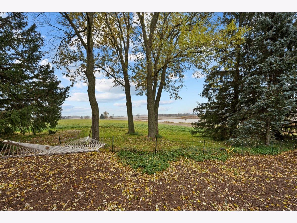
Room Specifics
Total Bedrooms: 4
Bedrooms Above Ground: 4
Bedrooms Below Ground: 0
Dimensions: —
Floor Type: —
Dimensions: —
Floor Type: —
Dimensions: —
Floor Type: —
Full Bathrooms: 4
Bathroom Amenities: —
Bathroom in Basement: 1
Rooms: —
Basement Description: Finished,Exterior Access,9 ft + pour
Other Specifics
| 3 | |
| — | |
| Asphalt | |
| — | |
| — | |
| 415X439X410X438 | |
| — | |
| — | |
| — | |
| — | |
| Not in DB | |
| — | |
| — | |
| — | |
| — |
Tax History
| Year | Property Taxes |
|---|---|
| 2024 | $16,228 |
Contact Agent
Nearby Similar Homes
Nearby Sold Comparables
Contact Agent
Listing Provided By
Baird & Warner Fox Valley - Geneva


