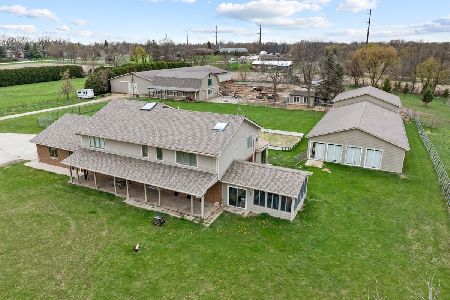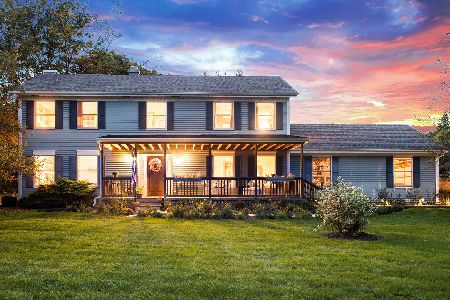9N530 Creekwood Court, Elgin, Illinois 60124
$268,000
|
Sold
|
|
| Status: | Closed |
| Sqft: | 2,016 |
| Cost/Sqft: | $136 |
| Beds: | 3 |
| Baths: | 4 |
| Year Built: | 1985 |
| Property Taxes: | $6,024 |
| Days On Market: | 3774 |
| Lot Size: | 1,28 |
Description
Peace and tranquility! Nestled at the end of a cul-de-sac & adjacent to a forest preserve! This custom home sits on 1.29 acres of beautiful perennials and mature trees! Huge covered front porch for summer nights! Tile entry! Spacious living room with gleaming cherry hardwood floors leads to the separate formal dining room! Eat-in kitchen with stainless steel appliances, lots of oak cabinets and newer tile flooring! Cozy family room with chair rail and brick fireplace with built-ins and sliding glass doors to the custom deck! Master bedroom with double closets and private bath with oversized vanity! Finished basement with rec room with recessed lighting, separate bedroom/den and full bath with shower! Convenient 1st floor laundry! Newer carpet! Newer roof and siding! Pride of ownership from original owners!
Property Specifics
| Single Family | |
| — | |
| — | |
| 1985 | |
| Full | |
| — | |
| No | |
| 1.28 |
| Kane | |
| — | |
| 0 / Not Applicable | |
| None | |
| Private Well | |
| Septic-Private | |
| 09011266 | |
| 0526151005 |
Property History
| DATE: | EVENT: | PRICE: | SOURCE: |
|---|---|---|---|
| 2 Oct, 2015 | Sold | $268,000 | MRED MLS |
| 21 Aug, 2015 | Under contract | $274,900 | MRED MLS |
| 13 Aug, 2015 | Listed for sale | $274,900 | MRED MLS |
| 18 Dec, 2023 | Sold | $430,000 | MRED MLS |
| 9 Nov, 2023 | Under contract | $425,000 | MRED MLS |
| 8 Nov, 2023 | Listed for sale | $425,000 | MRED MLS |
Room Specifics
Total Bedrooms: 4
Bedrooms Above Ground: 3
Bedrooms Below Ground: 1
Dimensions: —
Floor Type: Carpet
Dimensions: —
Floor Type: Carpet
Dimensions: —
Floor Type: Carpet
Full Bathrooms: 4
Bathroom Amenities: —
Bathroom in Basement: 1
Rooms: Eating Area,Recreation Room,Other Room
Basement Description: Finished
Other Specifics
| 2 | |
| Concrete Perimeter | |
| Asphalt,Concrete | |
| Deck | |
| Forest Preserve Adjacent | |
| 41X33X228X176X283 | |
| — | |
| Full | |
| Hardwood Floors, First Floor Laundry | |
| Range, Microwave, Dishwasher, Refrigerator, Washer, Dryer, Stainless Steel Appliance(s) | |
| Not in DB | |
| — | |
| — | |
| — | |
| Wood Burning, Attached Fireplace Doors/Screen |
Tax History
| Year | Property Taxes |
|---|---|
| 2015 | $6,024 |
| 2023 | $7,403 |
Contact Agent
Nearby Sold Comparables
Contact Agent
Listing Provided By
RE/MAX Horizon







