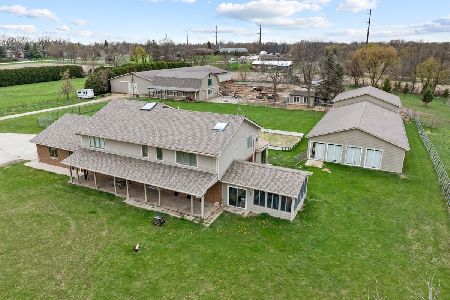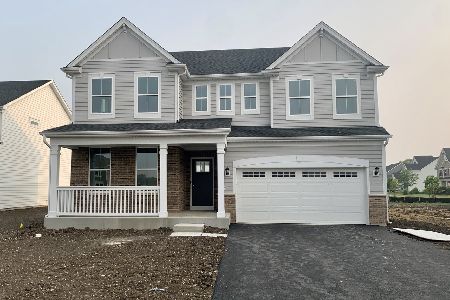9N668 Bowes Bend Drive, Elgin, Illinois 60124
$325,000
|
Sold
|
|
| Status: | Closed |
| Sqft: | 1,800 |
| Cost/Sqft: | $183 |
| Beds: | 3 |
| Baths: | 3 |
| Year Built: | 1985 |
| Property Taxes: | $8,754 |
| Days On Market: | 4307 |
| Lot Size: | 2,78 |
Description
Great open floor plan ranch home with hrdwd flrs in main living areas. Kitchen features SS appliances and granite. Separate dining room and lvng rm. 3 sets of SGD to deck and prprty. Mstr bdrm & bath w/natural light. Walkout basement with wet bar & sliders to patio. Additional bdrm in basement. Plenty of storage. 40'x30' Cleary bldng w/dutch doors waiting for 4 stalls. Horses allowed. Plenty of room for paddocks
Property Specifics
| Single Family | |
| — | |
| Ranch | |
| 1985 | |
| Full,Walkout | |
| BOWES BEND | |
| No | |
| 2.78 |
| Kane | |
| — | |
| 0 / Not Applicable | |
| None | |
| Private Well | |
| Septic-Private | |
| 08545841 | |
| 0527226017 |
Property History
| DATE: | EVENT: | PRICE: | SOURCE: |
|---|---|---|---|
| 14 Apr, 2014 | Sold | $325,000 | MRED MLS |
| 7 Mar, 2014 | Under contract | $329,000 | MRED MLS |
| 27 Feb, 2014 | Listed for sale | $329,000 | MRED MLS |
Room Specifics
Total Bedrooms: 4
Bedrooms Above Ground: 3
Bedrooms Below Ground: 1
Dimensions: —
Floor Type: Carpet
Dimensions: —
Floor Type: Carpet
Dimensions: —
Floor Type: Carpet
Full Bathrooms: 3
Bathroom Amenities: —
Bathroom in Basement: 1
Rooms: Bonus Room,Recreation Room,Utility Room-1st Floor
Basement Description: Finished
Other Specifics
| 3 | |
| Concrete Perimeter | |
| Asphalt | |
| Deck, Patio, Hot Tub, Storms/Screens | |
| Cul-De-Sac,Forest Preserve Adjacent,Horses Allowed | |
| 245X398X384X332 | |
| — | |
| Full | |
| Vaulted/Cathedral Ceilings, Skylight(s), Hot Tub, Bar-Wet, Hardwood Floors, First Floor Bedroom | |
| Double Oven, Microwave, Dishwasher, Refrigerator, Washer, Dryer, Disposal | |
| Not in DB | |
| Street Paved | |
| — | |
| — | |
| Wood Burning, Gas Starter |
Tax History
| Year | Property Taxes |
|---|---|
| 2014 | $8,754 |
Contact Agent
Nearby Sold Comparables
Contact Agent
Listing Provided By
Keller Williams Fox Valley Realty





