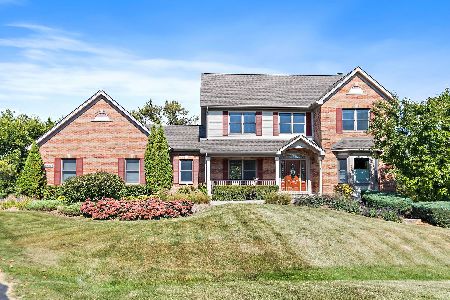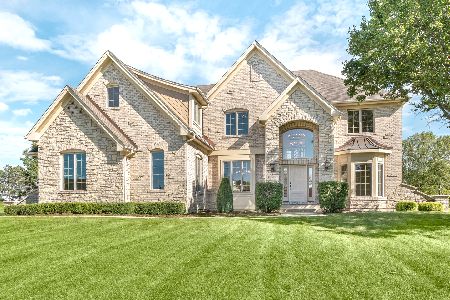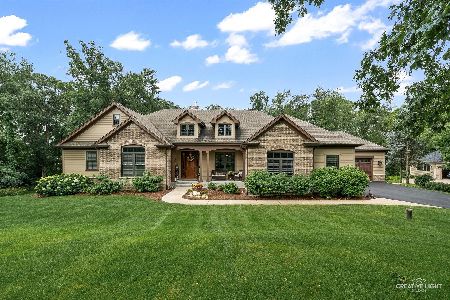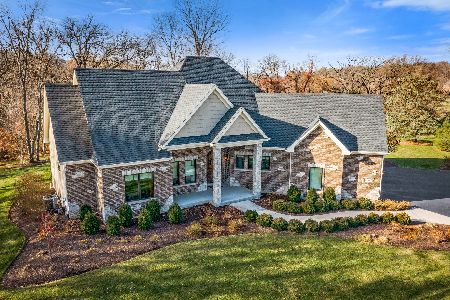9N675 Whispering Springs Lane, Elgin, Illinois 60124
$630,000
|
Sold
|
|
| Status: | Closed |
| Sqft: | 5,200 |
| Cost/Sqft: | $125 |
| Beds: | 4 |
| Baths: | 6 |
| Year Built: | 2004 |
| Property Taxes: | $17,434 |
| Days On Market: | 5012 |
| Lot Size: | 1,20 |
Description
Over 5000sq ft + Full finished bsmt on 1.2 acres! Turn around driveway & professional landscaping. Gourmet chef's kitchen opens to hearth Rm w/stone FP. Formal Dining Rm, Paneled Den, 1st floor master suite w/spa-bath, Two story Liv Rm, Bonus In-law arrangement/large office w/separate entrance above 4 car garage! Screened porch overlooks 18 x 34 inground pool & outdoor FP. Top finishes thru-out- Basement is huge
Property Specifics
| Single Family | |
| — | |
| Traditional | |
| 2004 | |
| Full | |
| CUSTOM | |
| No | |
| 1.2 |
| Kane | |
| Saddlebrook | |
| 600 / Annual | |
| Other | |
| Private Well | |
| Septic-Private | |
| 08025031 | |
| 0526252001 |
Nearby Schools
| NAME: | DISTRICT: | DISTANCE: | |
|---|---|---|---|
|
Grade School
Howard B Thomas Grade School |
301 | — | |
|
Middle School
Prairie Knolls Middle School |
301 | Not in DB | |
|
High School
Central High School |
301 | Not in DB | |
|
Alternate Junior High School
Central Middle School |
— | Not in DB | |
Property History
| DATE: | EVENT: | PRICE: | SOURCE: |
|---|---|---|---|
| 18 Jun, 2012 | Sold | $630,000 | MRED MLS |
| 21 Apr, 2012 | Under contract | $649,900 | MRED MLS |
| 22 Mar, 2012 | Listed for sale | $649,900 | MRED MLS |
Room Specifics
Total Bedrooms: 5
Bedrooms Above Ground: 4
Bedrooms Below Ground: 1
Dimensions: —
Floor Type: Carpet
Dimensions: —
Floor Type: Carpet
Dimensions: —
Floor Type: Carpet
Dimensions: —
Floor Type: —
Full Bathrooms: 6
Bathroom Amenities: Whirlpool,Separate Shower,Double Sink
Bathroom in Basement: 1
Rooms: Kitchen,Bonus Room,Bedroom 5,Den,Eating Area,Enclosed Porch,Foyer,Game Room,Office,Recreation Room
Basement Description: Finished
Other Specifics
| 4 | |
| Concrete Perimeter | |
| Asphalt,Circular | |
| Patio, Porch Screened, In Ground Pool, Outdoor Fireplace | |
| Corner Lot,Landscaped | |
| 255X118X318X202X55 | |
| Dormer | |
| Full | |
| Vaulted/Cathedral Ceilings, Bar-Wet, Hardwood Floors, First Floor Bedroom, First Floor Laundry, First Floor Full Bath | |
| Range, Microwave, Dishwasher, High End Refrigerator | |
| Not in DB | |
| Street Paved | |
| — | |
| — | |
| Wood Burning |
Tax History
| Year | Property Taxes |
|---|---|
| 2012 | $17,434 |
Contact Agent
Nearby Similar Homes
Nearby Sold Comparables
Contact Agent
Listing Provided By
Premier Living Properties







