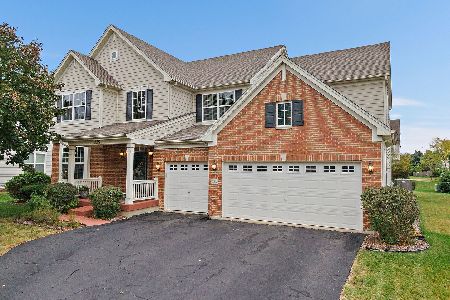9N873 Koshare Trail, Elgin, Illinois 60124
$325,000
|
Sold
|
|
| Status: | Closed |
| Sqft: | 3,062 |
| Cost/Sqft: | $106 |
| Beds: | 4 |
| Baths: | 3 |
| Year Built: | 1975 |
| Property Taxes: | $7,330 |
| Days On Market: | 2511 |
| Lot Size: | 1,00 |
Description
This 3000+ square foot, custom home sits on a quiet, one-acre lot and has an open floorplan with rich beams and hardwood flooring. The kitchen has a custom-built breakfast nook and crisp, white cabinetry. Relax in the sitting room in the remodeled master suite that also has a walk-in closet and barn-style doors to the master bath with radiant-heated floors. The walk-out, lower level also features the warm radiant-heated floors, a rec room, bar, fireplace and two additional bedrooms. This fabulous acre lot has loads of perennials, pines, oaks, a small pond, a large deck, a firepit, gazebo and lower patio. The exterior has been freshly painted, new lower level windows, and new HVAC system in 2018. This quiet subdivision with open conservation areas is just five minutes from the Randall Rd. corridor. South Elgin High School.
Property Specifics
| Single Family | |
| — | |
| Bi-Level | |
| 1975 | |
| Full,Walkout | |
| — | |
| No | |
| 1 |
| Kane | |
| Catatoga | |
| 125 / Annual | |
| Other | |
| Private Well | |
| Septic-Private | |
| 10259273 | |
| 0630126011 |
Nearby Schools
| NAME: | DISTRICT: | DISTANCE: | |
|---|---|---|---|
|
Grade School
Otter Creek Elementary School |
46 | — | |
|
Middle School
Abbott Middle School |
46 | Not in DB | |
|
High School
South Elgin High School |
46 | Not in DB | |
Property History
| DATE: | EVENT: | PRICE: | SOURCE: |
|---|---|---|---|
| 9 Jun, 2014 | Sold | $280,000 | MRED MLS |
| 30 Apr, 2014 | Under contract | $299,000 | MRED MLS |
| 2 Apr, 2014 | Listed for sale | $299,000 | MRED MLS |
| 14 Oct, 2015 | Sold | $285,000 | MRED MLS |
| 2 Apr, 2015 | Under contract | $290,000 | MRED MLS |
| 5 Mar, 2015 | Listed for sale | $290,000 | MRED MLS |
| 6 May, 2019 | Sold | $325,000 | MRED MLS |
| 24 Mar, 2019 | Under contract | $325,000 | MRED MLS |
| — | Last price change | $339,000 | MRED MLS |
| 29 Jan, 2019 | Listed for sale | $350,000 | MRED MLS |
Room Specifics
Total Bedrooms: 4
Bedrooms Above Ground: 4
Bedrooms Below Ground: 0
Dimensions: —
Floor Type: Carpet
Dimensions: —
Floor Type: Wood Laminate
Dimensions: —
Floor Type: Wood Laminate
Full Bathrooms: 3
Bathroom Amenities: Steam Shower
Bathroom in Basement: 1
Rooms: Sitting Room
Basement Description: Finished,Exterior Access
Other Specifics
| 2 | |
| Concrete Perimeter | |
| Asphalt | |
| Deck, Patio, Hot Tub | |
| Landscaped,Wooded | |
| 146X278X137X351 | |
| Unfinished | |
| Full | |
| Vaulted/Cathedral Ceilings, Hardwood Floors, Heated Floors, First Floor Bedroom, In-Law Arrangement, First Floor Full Bath | |
| Range, Microwave, Dishwasher, Refrigerator, Washer, Dryer | |
| Not in DB | |
| Street Paved | |
| — | |
| — | |
| Wood Burning, Attached Fireplace Doors/Screen, Gas Starter |
Tax History
| Year | Property Taxes |
|---|---|
| 2014 | $6,904 |
| 2015 | $6,204 |
| 2019 | $7,330 |
Contact Agent
Nearby Similar Homes
Nearby Sold Comparables
Contact Agent
Listing Provided By
@Properties






