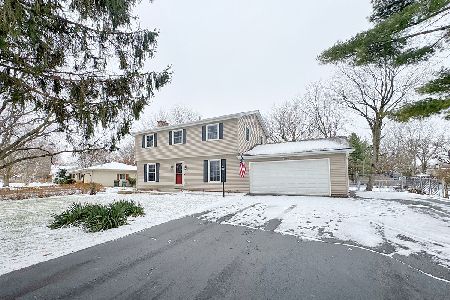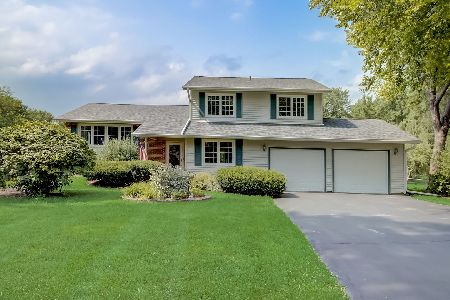9N945 Beckman Trail, Elgin, Illinois 60124
$320,000
|
Sold
|
|
| Status: | Closed |
| Sqft: | 1,210 |
| Cost/Sqft: | $256 |
| Beds: | 3 |
| Baths: | 2 |
| Year Built: | 1973 |
| Property Taxes: | $5,603 |
| Days On Market: | 1005 |
| Lot Size: | 0,47 |
Description
This property is a great find! It's a custom-built ranch style home with partial brick front, situated on a deep and level lot with mature trees, plenty of perennials and a fenced yard. The front living room is spacious and features hardwood floors and a large picture window that lets in lots of natural light - a great space for entertaining guests or relaxing with family. The eat-in kitchen is functional and has been upgraded with Corian countertops, oak cabinetry, stainless steel appliances and a separate eating area with a sliding glass door that leads to a beautiful brick patio. The patio is perfect for outdoor dining or just relaxing in the sun. The master bedroom is generously sized and features an oversized closet and private half-bath. The finished basement is huge and has a den, large rec room, workshop area and storage. The basement is a great space for hosting parties or for use as a playroom for children. The workshop area is perfect for DIY enthusiasts or those who enjoy tinkering with tools. There is plenty of storage space for keeping the home organized and clutter-free. The house has 6-panel doors, which add a touch of elegance and sophistication to the interior. The exterior was painted within the last 2 years, giving the home a fresh and updated look. The driveway is relatively new, at approximately 4 years old! There is no work needed, making it move-in ready! The garden area is perfect for growing vegetables or flowers, while the gardening shed is a great space for storing tools and equipment. Near the Randall Rd corridor, which means it's convenient to shopping, dining, and other amenities!
Property Specifics
| Single Family | |
| — | |
| — | |
| 1973 | |
| — | |
| — | |
| No | |
| 0.47 |
| Kane | |
| Catatoga | |
| — / Not Applicable | |
| — | |
| — | |
| — | |
| 11736494 | |
| 0630226014 |
Property History
| DATE: | EVENT: | PRICE: | SOURCE: |
|---|---|---|---|
| 28 Apr, 2023 | Sold | $320,000 | MRED MLS |
| 16 Mar, 2023 | Under contract | $309,900 | MRED MLS |
| 13 Mar, 2023 | Listed for sale | $309,900 | MRED MLS |
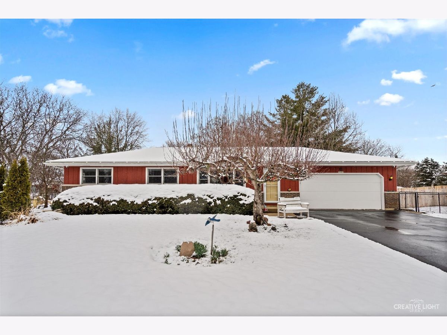
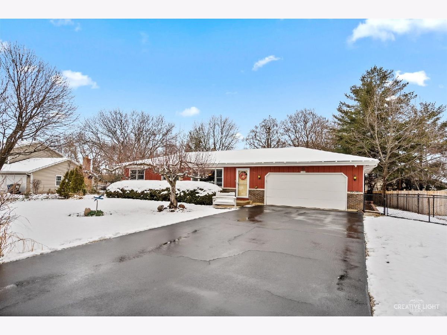
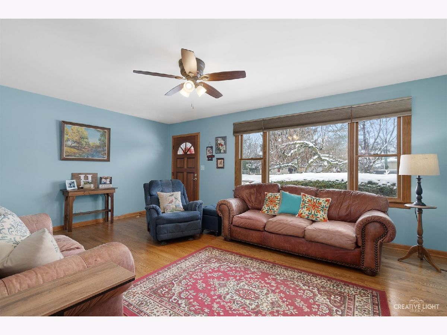
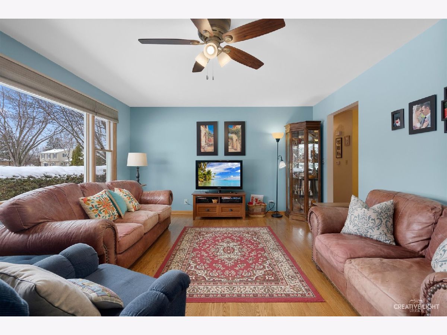
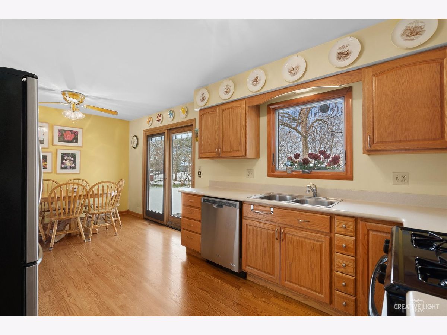
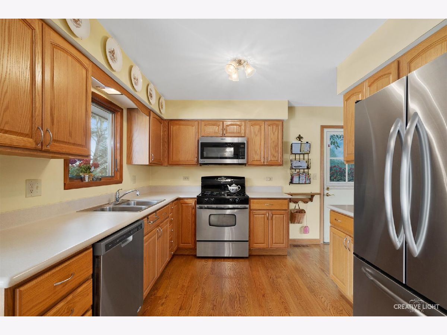
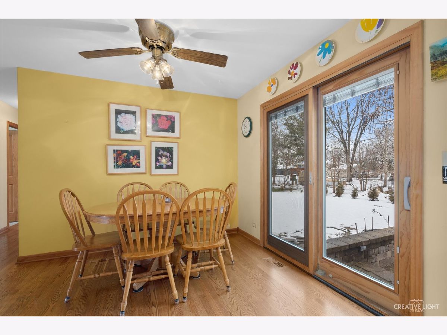
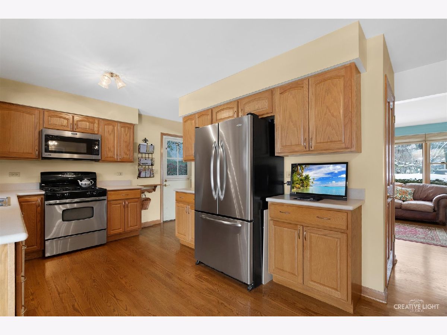
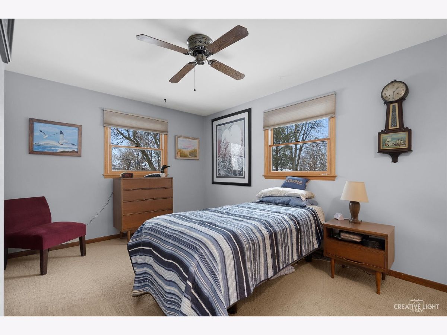
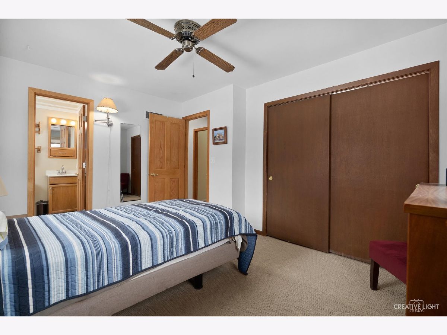
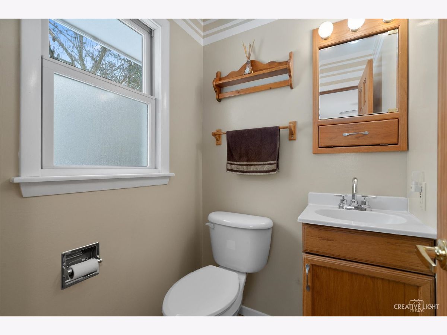
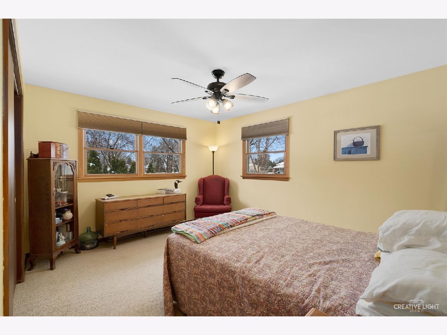
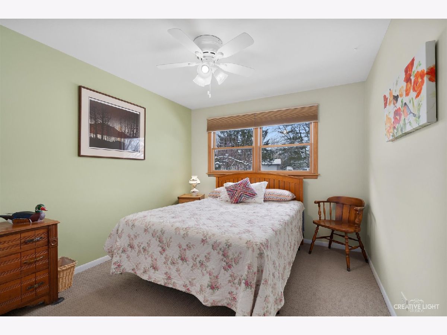
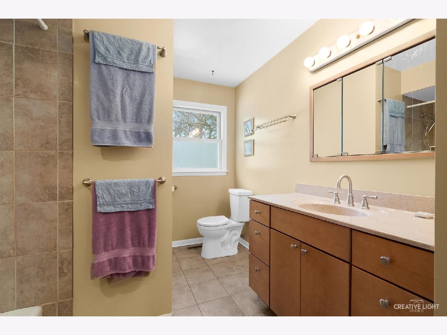
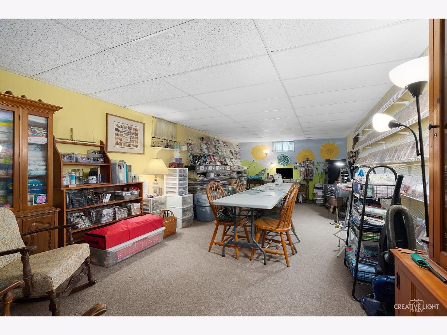
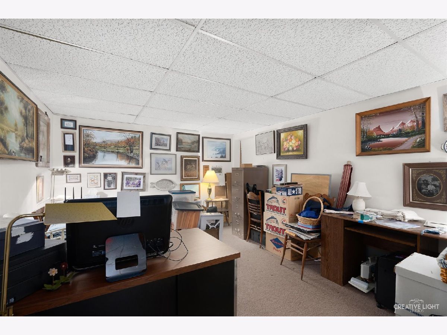
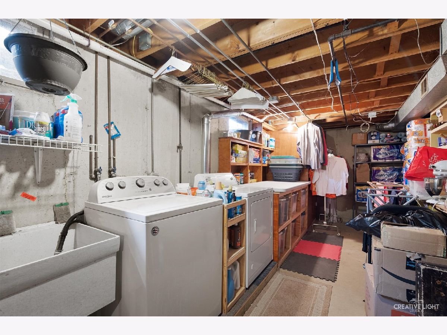
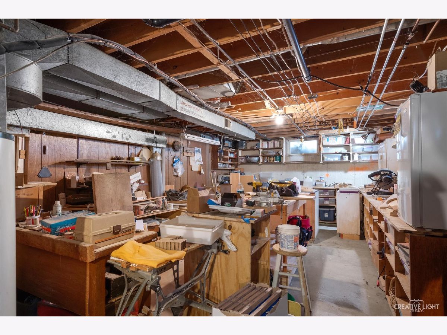
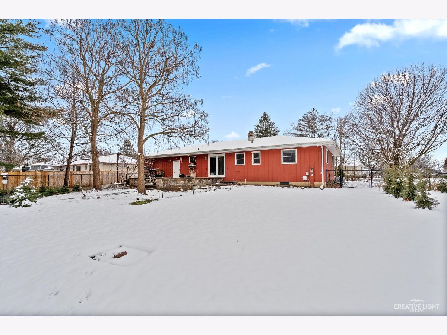
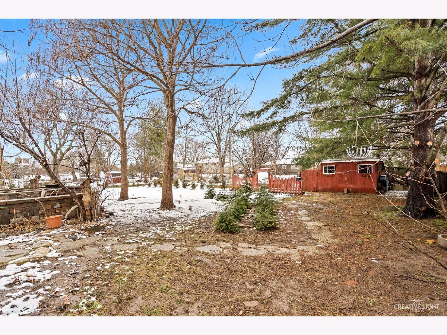
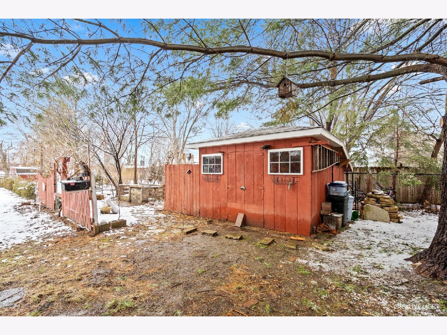
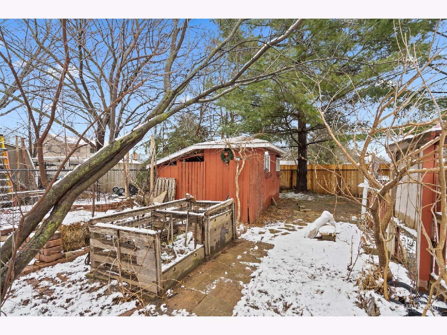
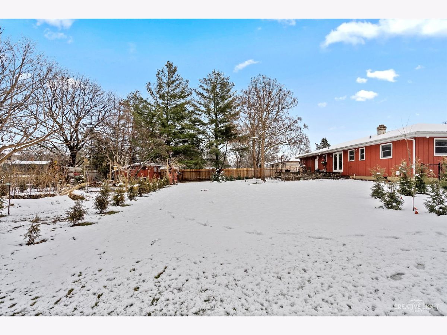
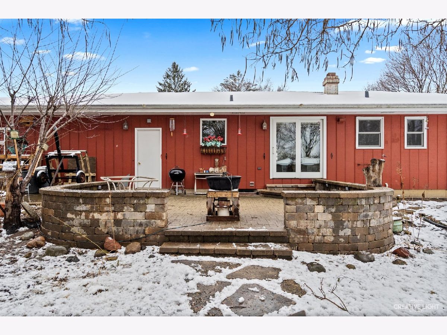
Room Specifics
Total Bedrooms: 3
Bedrooms Above Ground: 3
Bedrooms Below Ground: 0
Dimensions: —
Floor Type: —
Dimensions: —
Floor Type: —
Full Bathrooms: 2
Bathroom Amenities: —
Bathroom in Basement: 0
Rooms: —
Basement Description: Finished
Other Specifics
| 2 | |
| — | |
| Asphalt | |
| — | |
| — | |
| 59X21X188X149X182 | |
| — | |
| — | |
| — | |
| — | |
| Not in DB | |
| — | |
| — | |
| — | |
| — |
Tax History
| Year | Property Taxes |
|---|---|
| 2023 | $5,603 |
Contact Agent
Nearby Similar Homes
Nearby Sold Comparables
Contact Agent
Listing Provided By
RE/MAX Horizon




