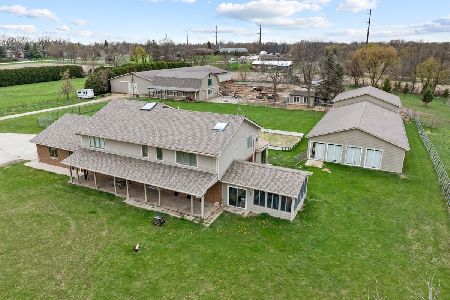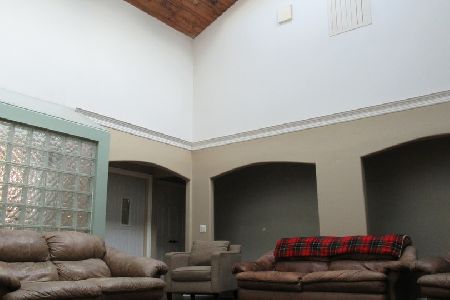9N951 Highbank Court, Elgin, Illinois 60124
$366,250
|
Sold
|
|
| Status: | Closed |
| Sqft: | 1,812 |
| Cost/Sqft: | $199 |
| Beds: | 3 |
| Baths: | 3 |
| Year Built: | 1990 |
| Property Taxes: | $7,165 |
| Days On Market: | 1350 |
| Lot Size: | 1,09 |
Description
Welcome home to Bowes Bend neighborhood where a Terrific Tri-level home with bonus walk out basement is steps away from Bowes Creek Woods Forest Preserve and prairie trails. This professionally landscaped property offers four levels of living space on a rolling one acre parcel and brick paver walkway. Front entry opens to all hardwood floors on the main level, living room with beautiful wood burning fireplace, an eat-in kitchen with a view has seating for four and is adjacent to an elegant dining room with sliding glass doors to the back deck. Upstairs to Master suite with dual sliding closets and deluxe soaking bathtub, 2 other bedrooms share a full size bath. Down a half flight of stairs to a generous size flexible family room or office/workout room and laundry/drop zone combination mudroom and convenient half bath leads to an oversize 2.5 car garage. A fully finished walkout basement with patio, second fireplace, wet-bar area, craft area or second family room space makes this home sing with square footage galore! One of the best values in Elgin, with low taxes and the acreage many buyers crave. Close to Randall Rd. corridor, minutes from restaurants, shopping, Metra MD-W line, Farmer's markets and more. Award winning D301 schools.
Property Specifics
| Single Family | |
| — | |
| — | |
| 1990 | |
| — | |
| — | |
| No | |
| 1.09 |
| Kane | |
| — | |
| 0 / Not Applicable | |
| — | |
| — | |
| — | |
| 11365916 | |
| 0527226002 |
Nearby Schools
| NAME: | DISTRICT: | DISTANCE: | |
|---|---|---|---|
|
Grade School
Lily Lake Grade School |
301 | — | |
|
Middle School
Central Middle School |
301 | Not in DB | |
|
High School
Central High School |
301 | Not in DB | |
Property History
| DATE: | EVENT: | PRICE: | SOURCE: |
|---|---|---|---|
| 26 May, 2022 | Sold | $366,250 | MRED MLS |
| 23 Apr, 2022 | Under contract | $360,000 | MRED MLS |
| 3 Apr, 2022 | Listed for sale | $360,000 | MRED MLS |


























Room Specifics
Total Bedrooms: 3
Bedrooms Above Ground: 3
Bedrooms Below Ground: 0
Dimensions: —
Floor Type: —
Dimensions: —
Floor Type: —
Full Bathrooms: 3
Bathroom Amenities: Soaking Tub
Bathroom in Basement: 0
Rooms: —
Basement Description: Finished,Sub-Basement,Exterior Access
Other Specifics
| 2.5 | |
| — | |
| Asphalt | |
| — | |
| — | |
| 47480 | |
| — | |
| — | |
| — | |
| — | |
| Not in DB | |
| — | |
| — | |
| — | |
| — |
Tax History
| Year | Property Taxes |
|---|---|
| 2022 | $7,165 |
Contact Agent
Nearby Sold Comparables
Contact Agent
Listing Provided By
Baird & Warner Fox Valley - Geneva





