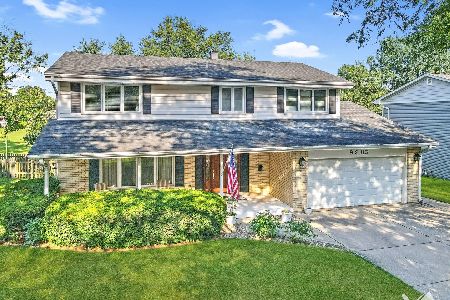9S075 Nantucket Drive, Darien, Illinois 60561
$240,000
|
Sold
|
|
| Status: | Closed |
| Sqft: | 1,220 |
| Cost/Sqft: | $209 |
| Beds: | 3 |
| Baths: | 2 |
| Year Built: | 1971 |
| Property Taxes: | $4,586 |
| Days On Market: | 2426 |
| Lot Size: | 0,20 |
Description
Nice split-level home in the beautiful unincorporated neighborhood of Hinswood with low taxes and still time to enjoy the neighborhood pool! Main level and lower level has been pointed neutral colors. Wood laminate flooring throughout the main and lower level. Kitchen has maple cabinets and access to the backyard which is fully fenced and has a brick patio. The finished basement family room has a wood burning fireplace, separate laundry room and full bathroom. Upstairs on the 2nd floor all 3 bedrooms have ceiling fans and hardwood floors. In addition, the 2nd floor full bath was updated in 2015 with a new vanity and jetted tub. Many other updates include but are not limited to: windows-2000, HVAC- 2013, roof 2016, hot water heater and sump pump-2017. Conveniently located close to parks, walking/bike trails, club house, sledding hill, great schools, I-55 and all the shops and restaurants on RT 83. Live here and make it a wonderful life!
Property Specifics
| Single Family | |
| — | |
| Bi-Level | |
| 1971 | |
| Partial | |
| — | |
| No | |
| 0.2 |
| Du Page | |
| Hinswood | |
| 1000 / Annual | |
| Clubhouse,Pool | |
| Lake Michigan | |
| Public Sewer | |
| 10396811 | |
| 0934110002 |
Nearby Schools
| NAME: | DISTRICT: | DISTANCE: | |
|---|---|---|---|
|
Grade School
Concord Elementary School |
63 | — | |
|
Middle School
Cass Junior High School |
63 | Not in DB | |
|
High School
Hinsdale South High School |
86 | Not in DB | |
Property History
| DATE: | EVENT: | PRICE: | SOURCE: |
|---|---|---|---|
| 28 Oct, 2019 | Sold | $240,000 | MRED MLS |
| 6 Sep, 2019 | Under contract | $254,900 | MRED MLS |
| — | Last price change | $269,900 | MRED MLS |
| 30 May, 2019 | Listed for sale | $295,000 | MRED MLS |
Room Specifics
Total Bedrooms: 3
Bedrooms Above Ground: 3
Bedrooms Below Ground: 0
Dimensions: —
Floor Type: Hardwood
Dimensions: —
Floor Type: Hardwood
Full Bathrooms: 2
Bathroom Amenities: Whirlpool
Bathroom in Basement: 1
Rooms: Foyer
Basement Description: Finished
Other Specifics
| 2 | |
| Concrete Perimeter | |
| Asphalt | |
| — | |
| Fenced Yard | |
| 75 X 115 | |
| — | |
| None | |
| Hardwood Floors, Wood Laminate Floors | |
| Range, Microwave, Dishwasher, Refrigerator, Washer, Dryer, Disposal | |
| Not in DB | |
| Clubhouse, Pool, Tennis Courts, Sidewalks | |
| — | |
| — | |
| Wood Burning, Attached Fireplace Doors/Screen |
Tax History
| Year | Property Taxes |
|---|---|
| 2019 | $4,586 |
Contact Agent
Nearby Similar Homes
Nearby Sold Comparables
Contact Agent
Listing Provided By
Platinum Partners Realtors






