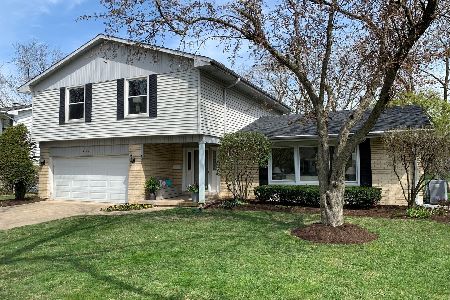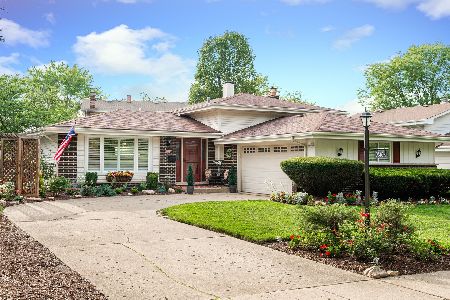9S165 Nantucket Drive, Darien, Illinois 60561
$365,000
|
Sold
|
|
| Status: | Closed |
| Sqft: | 2,288 |
| Cost/Sqft: | $161 |
| Beds: | 4 |
| Baths: | 3 |
| Year Built: | 1971 |
| Property Taxes: | $5,994 |
| Days On Market: | 2986 |
| Lot Size: | 0,20 |
Description
Delightful front porch welcomes you to this beautiful, traditional home with a really nice open floor plan that provides great living space and lots of sunlight. Located walking distance to Concord Elementary and access to the ultra exclusive Hinswood clubhouse. Stunning views of Pinewood Park from every room. Meticulously maintained with many updates - All SS appliances, newer roof, HVAC, A/C and front door. Hardwood floors throughout both levels! Formal living room open to dining room which is great for entertaining. Family room has a wood burning fireplace and two sets of sliding doors to access the deck. Four bedrooms on the 2nd level with full master en-suite which includes a sitting room and walk in closet. Home has been tastefully painted and is in move-in condition. Play room in partially finished basement along with laundry room and a huge crawl space used for storage. Easy access to I55.
Property Specifics
| Single Family | |
| — | |
| Colonial | |
| 1971 | |
| Partial | |
| — | |
| No | |
| 0.2 |
| Du Page | |
| — | |
| 1030 / Annual | |
| Clubhouse,Pool | |
| Public | |
| Public Sewer | |
| 09802948 | |
| 0934110010 |
Nearby Schools
| NAME: | DISTRICT: | DISTANCE: | |
|---|---|---|---|
|
Grade School
Concord Elementary School |
63 | — | |
|
Middle School
Cass Junior High School |
63 | Not in DB | |
|
High School
Hinsdale South High School |
86 | Not in DB | |
Property History
| DATE: | EVENT: | PRICE: | SOURCE: |
|---|---|---|---|
| 19 Oct, 2007 | Sold | $358,500 | MRED MLS |
| 17 Sep, 2007 | Under contract | $369,000 | MRED MLS |
| — | Last price change | $379,000 | MRED MLS |
| 9 Jul, 2007 | Listed for sale | $379,000 | MRED MLS |
| 29 Dec, 2017 | Sold | $365,000 | MRED MLS |
| 19 Nov, 2017 | Under contract | $369,000 | MRED MLS |
| 17 Nov, 2017 | Listed for sale | $369,000 | MRED MLS |
Room Specifics
Total Bedrooms: 4
Bedrooms Above Ground: 4
Bedrooms Below Ground: 0
Dimensions: —
Floor Type: Hardwood
Dimensions: —
Floor Type: Hardwood
Dimensions: —
Floor Type: Hardwood
Full Bathrooms: 3
Bathroom Amenities: Soaking Tub
Bathroom in Basement: 0
Rooms: Foyer
Basement Description: Partially Finished
Other Specifics
| 2 | |
| — | |
| — | |
| Deck, Porch | |
| — | |
| 75X115 | |
| — | |
| Full | |
| Hardwood Floors | |
| Range, Microwave, Dishwasher, Refrigerator, Freezer, Stainless Steel Appliance(s) | |
| Not in DB | |
| — | |
| — | |
| — | |
| Wood Burning, Gas Starter |
Tax History
| Year | Property Taxes |
|---|---|
| 2007 | $4,481 |
| 2017 | $5,994 |
Contact Agent
Nearby Similar Homes
Contact Agent
Listing Provided By
Redfin Corporation








