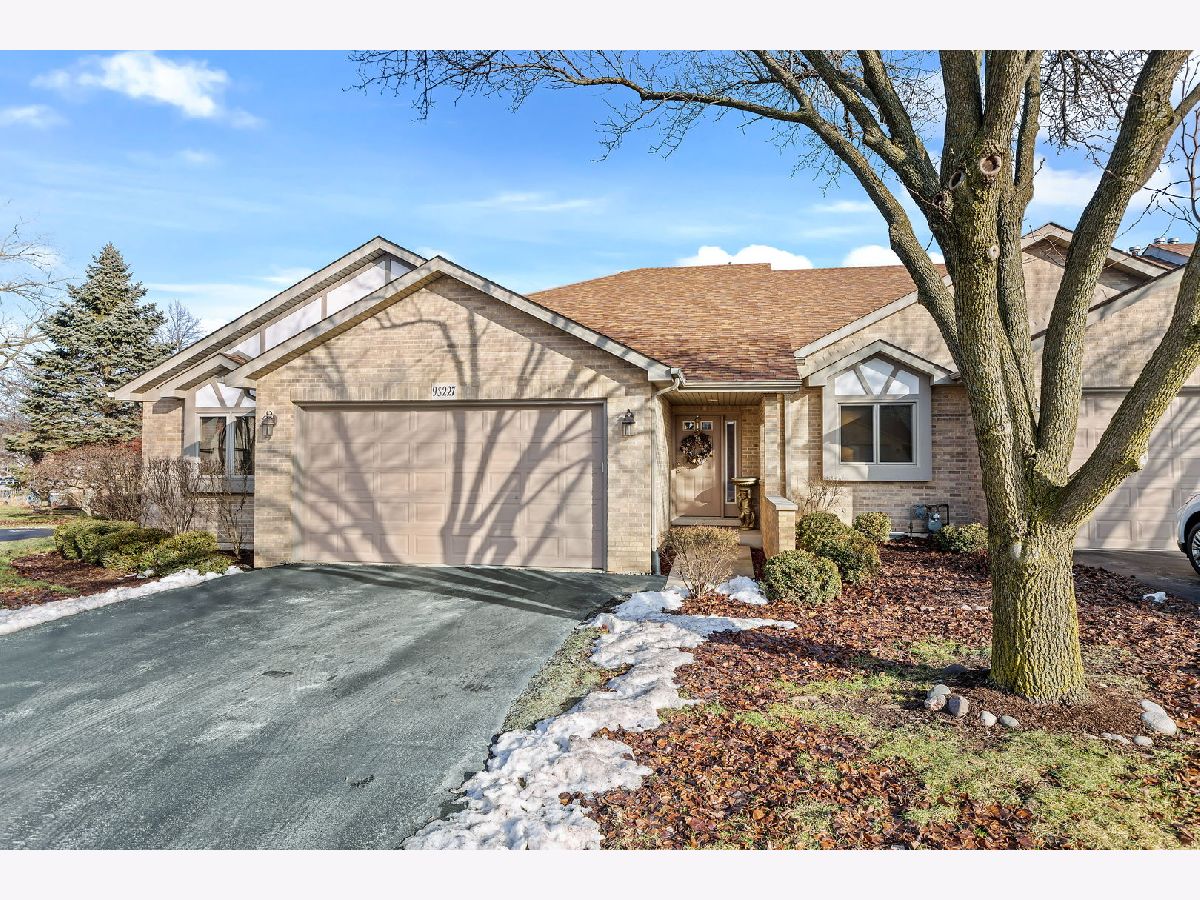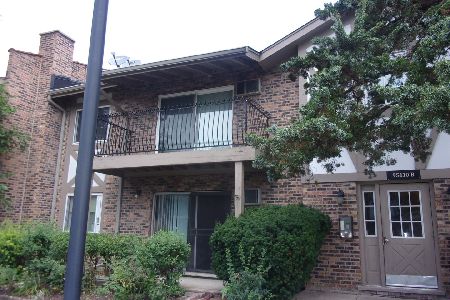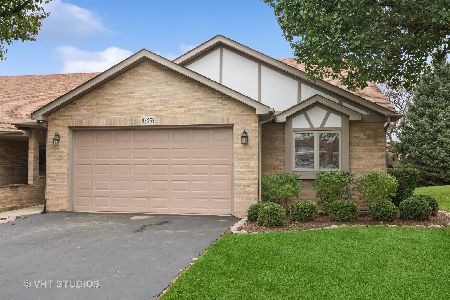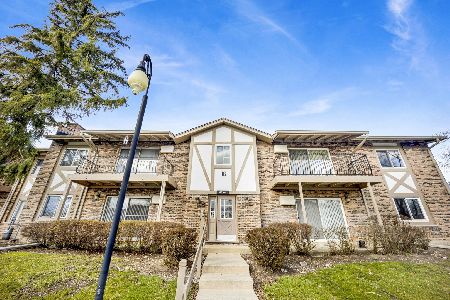9s227 Clarenbrook Court, Willowbrook, Illinois 60527
$475,000
|
Sold
|
|
| Status: | Closed |
| Sqft: | 1,770 |
| Cost/Sqft: | $265 |
| Beds: | 2 |
| Baths: | 3 |
| Year Built: | 2000 |
| Property Taxes: | $7,541 |
| Days On Market: | 707 |
| Lot Size: | 0,00 |
Description
Stunning, end unit, one of a kind, beautifully appointed ranch town home with high-end finishes throughout. You are welcomed into a spacious warm living room with fireplace and skylights - painted in 2019. Huge dining room with built-in cupboard and serving counter is perfect for entertaining family and friends. The kitchen with island and breakfast bar features beautiful wooden cabinets and granite countertops and provides access to the spacious deck overlooking green space. Primary first floor bedroom, with heated floor, is enormous with a walk-in closet and lovely bathroom with shower. Second bedroom, with heated floor and 2 huge closets, is also very large has a shared full bathroom. Flooring (wood-like porcelain tile) throughout the first floor was installed in 2019. First floor laundry room and attached 2+ car garage complete single-story living. Basement is fully finished providing additional living space. Expansive recreation room has plenty of space for tv-watching, work-out space, and a second seating group. Huge second primary suite features 2 walk-in closets, and luxurious spa bathroom. Home office, also with heated floor, could be a fourth bedroom. All doors were upgraded to solid wood doors about 10 years ago. Two water heaters. New furnace about 3 years old. New AC about 5 years ago. The home owners' association is well-managed and has kept assessments low ($275/month). New roof was put on by the home owners association in the last 2 years. Seller replaced skylights at that time. This is a totally move-in ready home perfect for the most discriminating buyer. This is a must see!
Property Specifics
| Condos/Townhomes | |
| 1 | |
| — | |
| 2000 | |
| — | |
| — | |
| No | |
| — |
| — | |
| — | |
| 275 / Monthly | |
| — | |
| — | |
| — | |
| 11969243 | |
| 0935106033 |
Nearby Schools
| NAME: | DISTRICT: | DISTANCE: | |
|---|---|---|---|
|
Grade School
Concord Elementary School |
63 | — | |
|
Middle School
Cass Junior High School |
63 | Not in DB | |
|
High School
Hinsdale South High School |
86 | Not in DB | |
Property History
| DATE: | EVENT: | PRICE: | SOURCE: |
|---|---|---|---|
| 28 Mar, 2024 | Sold | $475,000 | MRED MLS |
| 14 Feb, 2024 | Under contract | $469,000 | MRED MLS |
| 9 Feb, 2024 | Listed for sale | $469,000 | MRED MLS |




























Room Specifics
Total Bedrooms: 3
Bedrooms Above Ground: 2
Bedrooms Below Ground: 1
Dimensions: —
Floor Type: —
Dimensions: —
Floor Type: —
Full Bathrooms: 3
Bathroom Amenities: Double Sink,Garden Tub
Bathroom in Basement: 1
Rooms: —
Basement Description: Finished
Other Specifics
| 2 | |
| — | |
| Asphalt | |
| — | |
| — | |
| COMMON | |
| — | |
| — | |
| — | |
| — | |
| Not in DB | |
| — | |
| — | |
| — | |
| — |
Tax History
| Year | Property Taxes |
|---|---|
| 2024 | $7,541 |
Contact Agent
Nearby Similar Homes
Nearby Sold Comparables
Contact Agent
Listing Provided By
Coldwell Banker Realty







