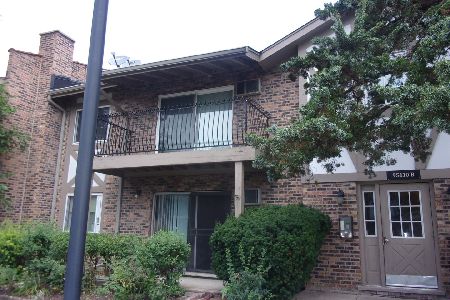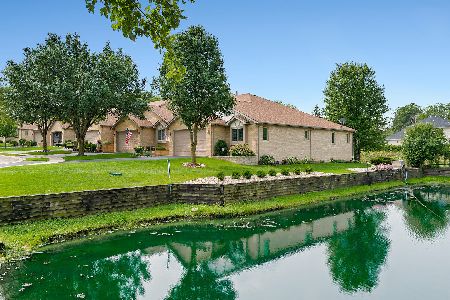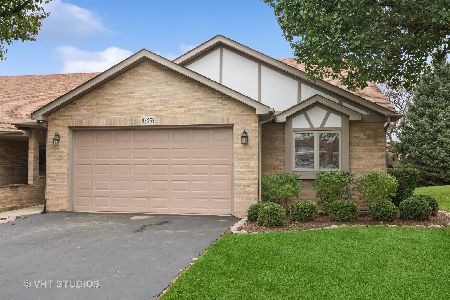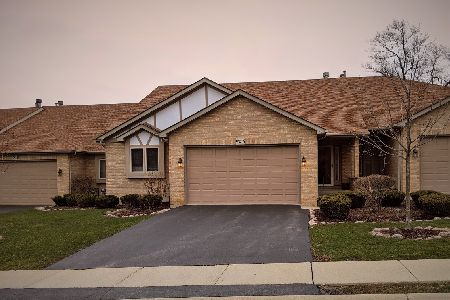9S242 Clarenbrook Court, Willowbrook, Illinois 60527
$440,000
|
Sold
|
|
| Status: | Closed |
| Sqft: | 1,770 |
| Cost/Sqft: | $254 |
| Beds: | 2 |
| Baths: | 3 |
| Year Built: | 1999 |
| Property Taxes: | $7,100 |
| Days On Market: | 484 |
| Lot Size: | 0,00 |
Description
Welcome home to this stunning all-brick ranch townhome nestled in the heart of Willowbrook. Step through the entry and be greeted by soaring ceilings and gleaming hardwood floors. The bright and spacious living room, featuring a striking stone fireplace and skylights with solar-powered remote shades, is perfect for relaxing or entertaining. The chef's kitchen is a dream, complete with granite countertops, tiled backsplash, stainless steel appliances, and large breakfast bar. Just steps away, the spacious dining room opens to a raised deck, ideal for hosting or enjoying morning coffee. The main floor boasts an elegant primary suite with a walk-in closet and ensuite bath, plus a second large bedroom with its own walk-in closet and shared ensuite full bath. A conveniently located laundry room just off the garage completes the main level. Downstairs, the finished basement offers even more living space with a cozy family room, an additional bedroom, a full bath, and extra storage space. Outside, the deck, equipped with a Sunsetter awning and privacy lattice, offers the perfect setting for outdoor dining and relaxation, surrounded by mature trees. The attached two-car garage features built-in storage shelves and a Rust-Oleum epoxy floor for added durability. Plus, enjoy peace of mind knowing that the HOA covers landscaping, snow removal, exterior maintenance including roof, gutter, tuckpointing, painting, and deck staining. Tucked away in a peaceful cul-de-sac, this home is just minutes from dining, shopping, parks, and schools. With quick access to Oak Brook shopping center, downtown Chicago, and both O'Hare and Midway airports, this location truly has it all. A preferred lender offers a reduced interest rate for this listing. Don't miss your chance to see it-schedule your tour today!
Property Specifics
| Condos/Townhomes | |
| 1 | |
| — | |
| 1999 | |
| — | |
| — | |
| No | |
| — |
| — | |
| — | |
| 275 / Monthly | |
| — | |
| — | |
| — | |
| 12153636 | |
| 0935106024 |
Nearby Schools
| NAME: | DISTRICT: | DISTANCE: | |
|---|---|---|---|
|
Grade School
Concord Elementary School |
63 | — | |
|
Middle School
Cass Junior High School |
63 | Not in DB | |
|
High School
Hinsdale South High School |
86 | Not in DB | |
Property History
| DATE: | EVENT: | PRICE: | SOURCE: |
|---|---|---|---|
| 22 Nov, 2024 | Sold | $440,000 | MRED MLS |
| 24 Sep, 2024 | Under contract | $449,900 | MRED MLS |
| 19 Sep, 2024 | Listed for sale | $449,900 | MRED MLS |

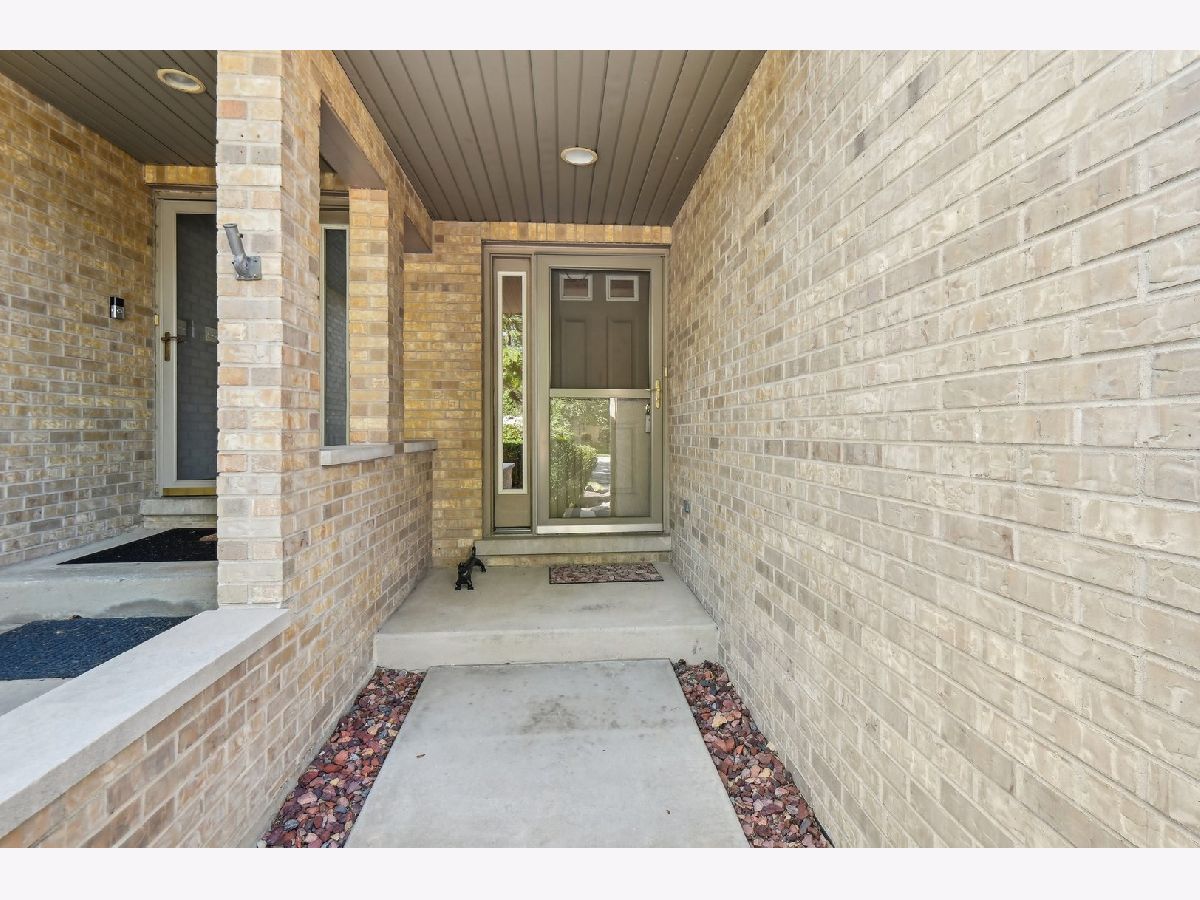






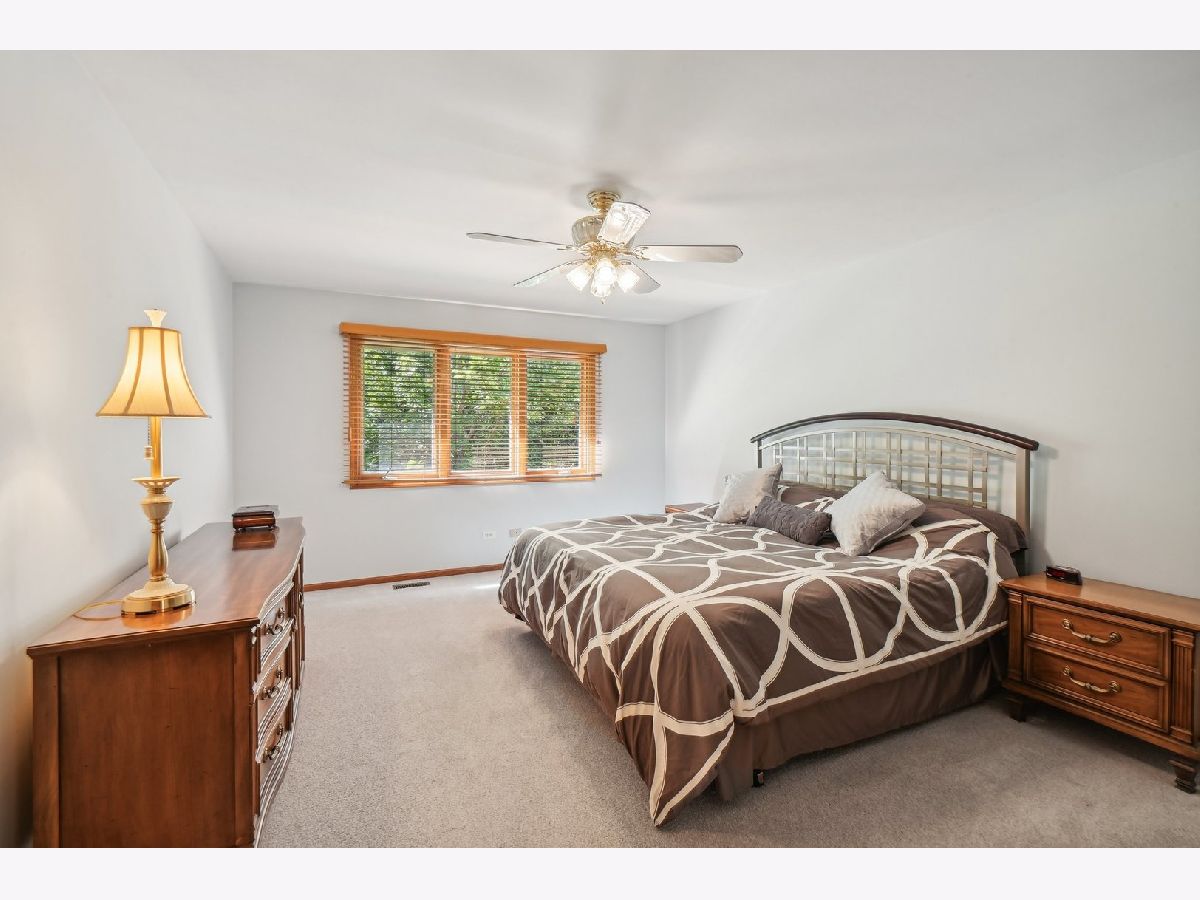

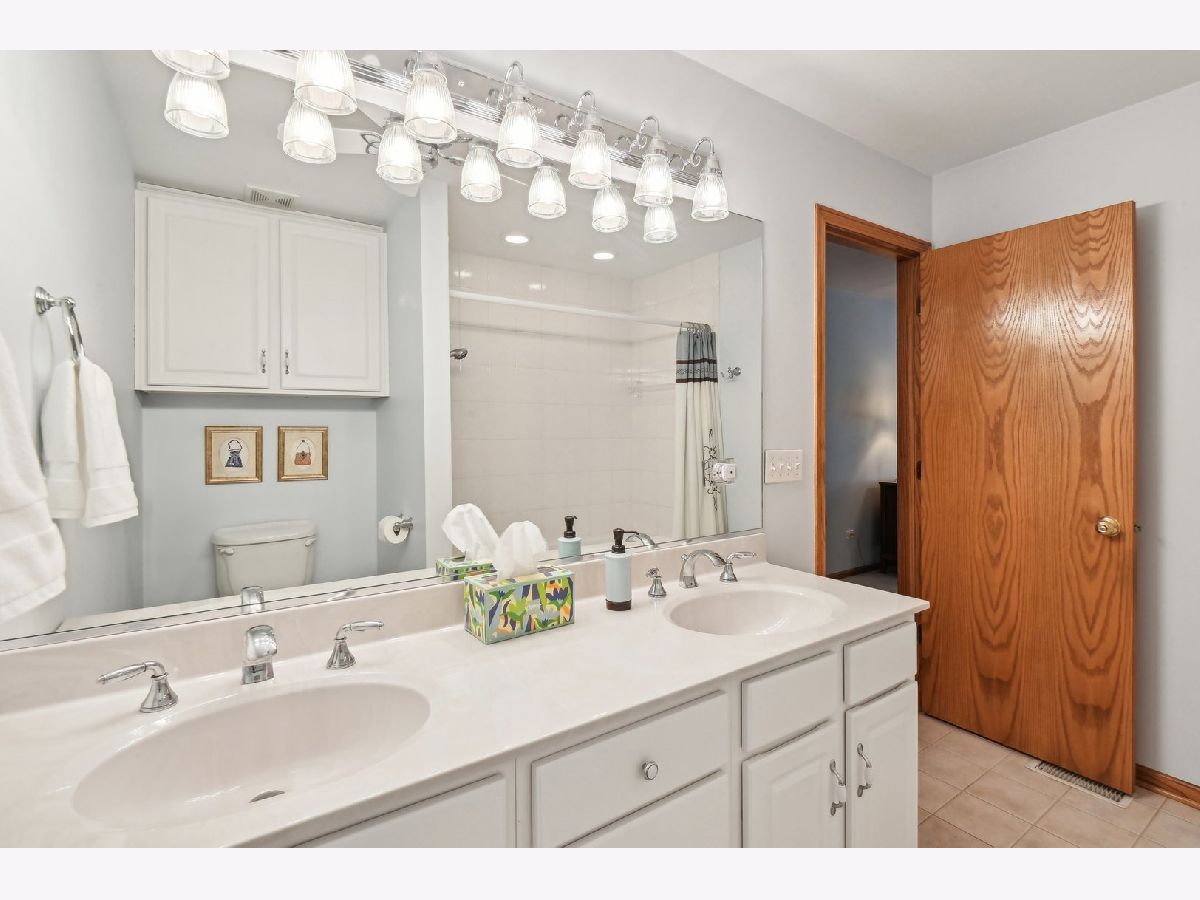










Room Specifics
Total Bedrooms: 3
Bedrooms Above Ground: 2
Bedrooms Below Ground: 1
Dimensions: —
Floor Type: —
Dimensions: —
Floor Type: —
Full Bathrooms: 3
Bathroom Amenities: Whirlpool,Double Sink
Bathroom in Basement: 1
Rooms: —
Basement Description: Finished
Other Specifics
| 2 | |
| — | |
| Asphalt | |
| — | |
| — | |
| 5227 | |
| — | |
| — | |
| — | |
| — | |
| Not in DB | |
| — | |
| — | |
| — | |
| — |
Tax History
| Year | Property Taxes |
|---|---|
| 2024 | $7,100 |
Contact Agent
Nearby Similar Homes
Nearby Sold Comparables
Contact Agent
Listing Provided By
Redfin Corporation

