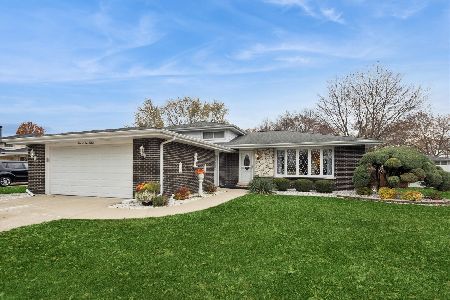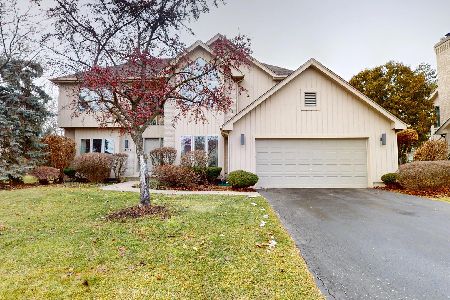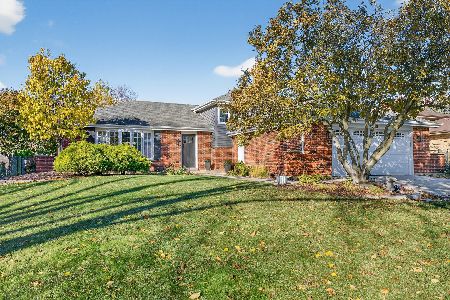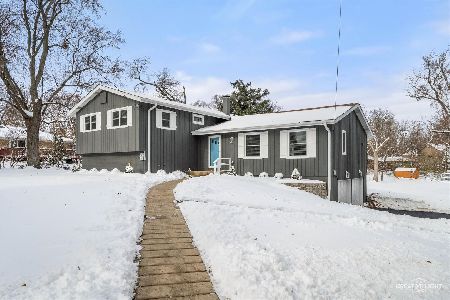9S264 Rosehill Lane, Downers Grove, Illinois 60516
$339,900
|
Sold
|
|
| Status: | Closed |
| Sqft: | 1,900 |
| Cost/Sqft: | $189 |
| Beds: | 3 |
| Baths: | 2 |
| Year Built: | 1971 |
| Property Taxes: | $5,547 |
| Days On Market: | 2201 |
| Lot Size: | 0,24 |
Description
Welcome to this beautifully-updated and meticulously-maintained home-just move right in! Designer kitchen boasts 42" antique-white cabinets with crown molding, granite counters, recessed lighting, beautiful tile back splash, porcelain tiled floors and slate-colored appliances. Breakfast room has porcelain-tiled floor; French doors open out to the vaulted four-season room with loads of windows that bring the outside in! Sliding glass door opens out to a well-manicured backyard with concrete patio and storage shed. Hardwood throughout the second floor in ALL bedrooms and hallway. Semi-updated bathrooms. Living and dining rooms boast beautiful bamboo flooring! Lower level has a spacious family room with stone fireplace. Spacious laundry room has plenty of storage and a concrete space for more storage. Newer updates include white 6-panel doors, updated light fixtures, ceiling fans, newer windows, roof, water heater, HVAC and more. A must-see!
Property Specifics
| Single Family | |
| — | |
| Tri-Level | |
| 1971 | |
| None | |
| — | |
| No | |
| 0.24 |
| Du Page | |
| Rosehill Estates | |
| — / Not Applicable | |
| None | |
| Lake Michigan | |
| Sewer-Storm | |
| 10606876 | |
| 0933103032 |
Nearby Schools
| NAME: | DISTRICT: | DISTANCE: | |
|---|---|---|---|
|
Grade School
Elizabeth Ide Elementary School |
66 | — | |
|
Middle School
Lakeview Junior High School |
66 | Not in DB | |
|
High School
South High School |
99 | Not in DB | |
Property History
| DATE: | EVENT: | PRICE: | SOURCE: |
|---|---|---|---|
| 6 Mar, 2020 | Sold | $339,900 | MRED MLS |
| 23 Jan, 2020 | Under contract | $359,900 | MRED MLS |
| 9 Jan, 2020 | Listed for sale | $359,900 | MRED MLS |
Room Specifics
Total Bedrooms: 3
Bedrooms Above Ground: 3
Bedrooms Below Ground: 0
Dimensions: —
Floor Type: Hardwood
Dimensions: —
Floor Type: Hardwood
Full Bathrooms: 2
Bathroom Amenities: Separate Shower
Bathroom in Basement: 0
Rooms: Heated Sun Room,Breakfast Room
Basement Description: None
Other Specifics
| 2 | |
| Concrete Perimeter | |
| Concrete | |
| — | |
| — | |
| 60X132 | |
| — | |
| — | |
| Vaulted/Cathedral Ceilings, Hardwood Floors | |
| Range, Microwave, Dishwasher, Refrigerator | |
| Not in DB | |
| — | |
| — | |
| — | |
| Attached Fireplace Doors/Screen, Gas Starter |
Tax History
| Year | Property Taxes |
|---|---|
| 2020 | $5,547 |
Contact Agent
Nearby Similar Homes
Nearby Sold Comparables
Contact Agent
Listing Provided By
Keller Williams Experience








