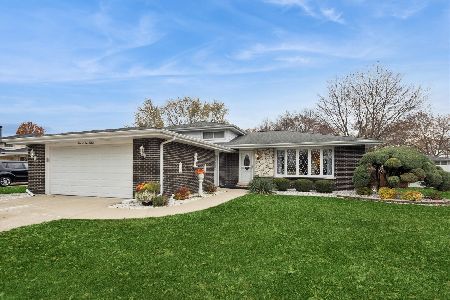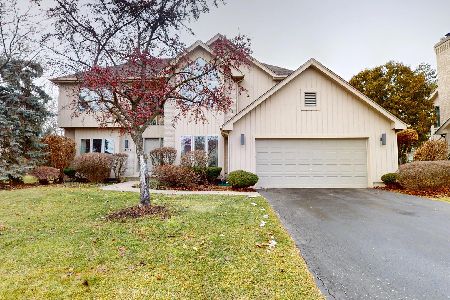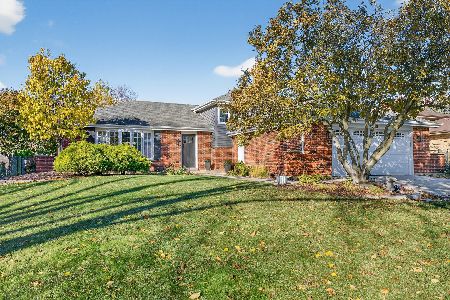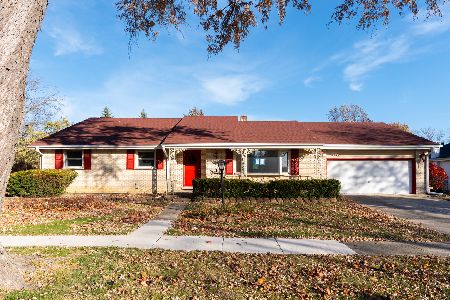9S279 Cumnor Road, Downers Grove, Illinois 60516
$415,000
|
Sold
|
|
| Status: | Closed |
| Sqft: | 1,366 |
| Cost/Sqft: | $311 |
| Beds: | 3 |
| Baths: | 2 |
| Year Built: | 1971 |
| Property Taxes: | $5,242 |
| Days On Market: | 1490 |
| Lot Size: | 0,24 |
Description
*****OFFER ACCEPTED OPEN TOUR 12/26/21 CANCELED***** TOTAL REDESIGN IN HIGHLY DESIRABLE LOCATION!! This home will WOW you when you open the front door! This main level has been completely redesigned with an OPEN CONCEPT KITCHEN TO DIE FOR!! Reinforced in the attic - all the walls were taken down to create the HUGE open feel. Custom woodwork and built in shelves in living room/kitchen are beautiful. Giant island invites you to become the cook you always wanted to be and doubles as a breakfast bar when you are shuffling kiddos in between activities. This open space screams of family gatherings!! Newer kitchen cabinets, granite countertops, recessed lighting, pendant lights, beautiful backsplash, stainless steel appliances, double oven, and Bosch dishwasher finish off this awe inspired kitchen. Spacious eating area with new feature wall and custom railing over look the HUGE family room. Stone fireplace and custom built-ins accent this space perfectly. Newer carpet, paint and recessed lighting top it off for all those movie and game nights. Brand New Bathroom with stand up shower completely redesigned in lower level. Hardwood floors in living room and throughout 2nd floor with newer light fixtures throughout. Backyard backs to MASSIVE easement which can be used by the homeowner. Fantastic extra yard space for parties, kids play. etc. Brand new 30 year roof, garage door, smart garage door opener, gutters, and soffits done 2021. HVAC system and radiant heat system for cleaner/healthier living- the best of both worlds! Lower level floor is HEATED while using radiant heat! NEW shed, side fence, paver brick patio, and fence enclosure for garbage cans/mower/lawn equipment/etc. Blown-in insulation in attic. Chicken coop is for sale or will be removed. Top rated school district 66. Close to shopping, expressways, etc. #LOVEWHEREYOULIVE
Property Specifics
| Single Family | |
| — | |
| Tri-Level | |
| 1971 | |
| None | |
| — | |
| No | |
| 0.24 |
| Du Page | |
| Rosehill Estates | |
| 0 / Not Applicable | |
| None | |
| Lake Michigan,Public | |
| Public Sewer, Sewer-Storm | |
| 11293299 | |
| 0933107018 |
Nearby Schools
| NAME: | DISTRICT: | DISTANCE: | |
|---|---|---|---|
|
Grade School
Elizabeth Ide Elementary School |
66 | — | |
|
Middle School
Lakeview Junior High School |
66 | Not in DB | |
|
High School
South High School |
99 | Not in DB | |
Property History
| DATE: | EVENT: | PRICE: | SOURCE: |
|---|---|---|---|
| 23 Aug, 2007 | Sold | $322,000 | MRED MLS |
| 6 Jun, 2007 | Under contract | $329,900 | MRED MLS |
| — | Last price change | $348,900 | MRED MLS |
| 13 Apr, 2007 | Listed for sale | $359,000 | MRED MLS |
| 19 Mar, 2013 | Sold | $274,000 | MRED MLS |
| 29 Jan, 2013 | Under contract | $280,000 | MRED MLS |
| — | Last price change | $285,000 | MRED MLS |
| 2 Sep, 2012 | Listed for sale | $285,000 | MRED MLS |
| 28 Jan, 2022 | Sold | $415,000 | MRED MLS |
| 25 Dec, 2021 | Under contract | $425,000 | MRED MLS |
| 22 Dec, 2021 | Listed for sale | $425,000 | MRED MLS |
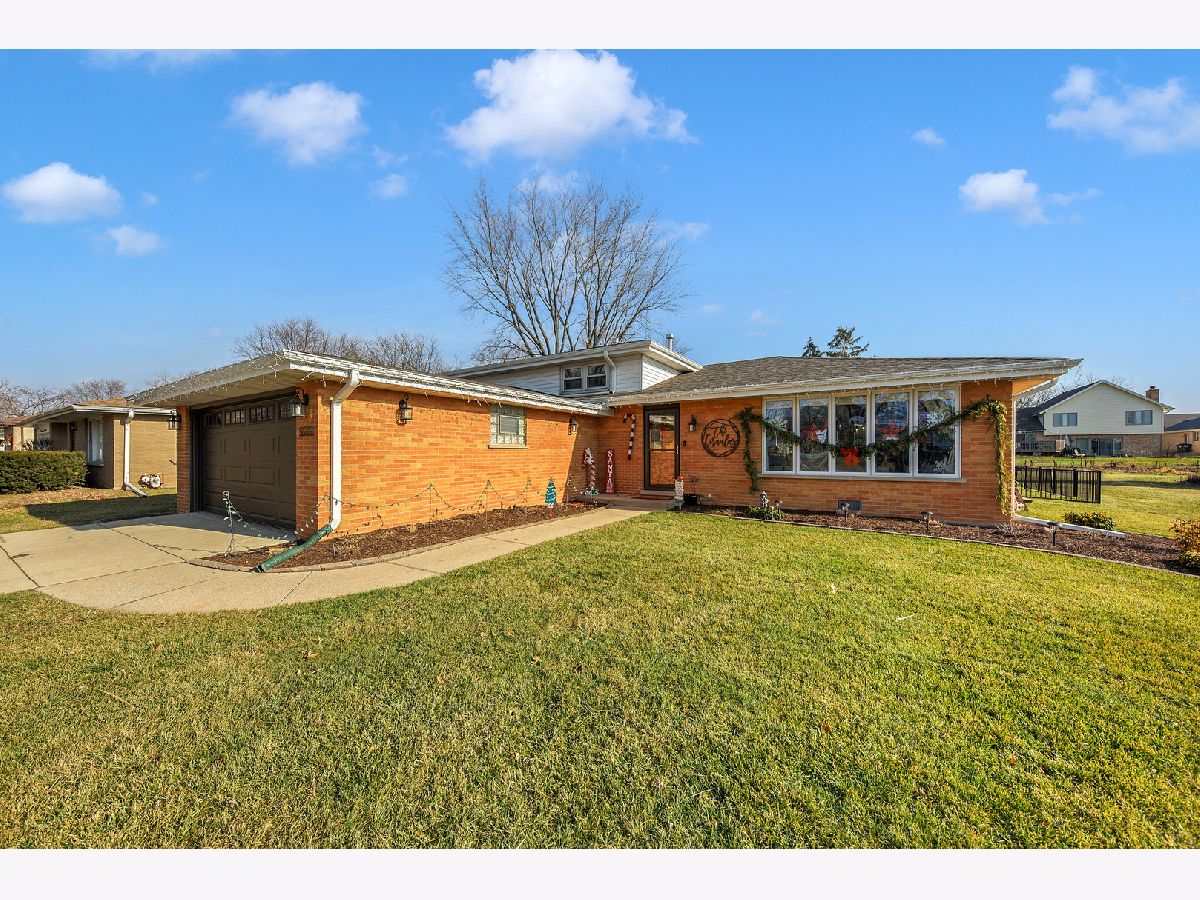


































Room Specifics
Total Bedrooms: 3
Bedrooms Above Ground: 3
Bedrooms Below Ground: 0
Dimensions: —
Floor Type: Hardwood
Dimensions: —
Floor Type: Hardwood
Full Bathrooms: 2
Bathroom Amenities: —
Bathroom in Basement: 0
Rooms: Eating Area
Basement Description: Crawl
Other Specifics
| 2 | |
| Concrete Perimeter | |
| Concrete | |
| Deck, Storms/Screens | |
| — | |
| 75X141 | |
| — | |
| None | |
| Hardwood Floors, Heated Floors | |
| Double Oven, Range, Microwave, Dishwasher, Refrigerator, Washer, Dryer, Stainless Steel Appliance(s) | |
| Not in DB | |
| Curbs, Sidewalks, Street Paved | |
| — | |
| — | |
| Gas Log, Gas Starter |
Tax History
| Year | Property Taxes |
|---|---|
| 2007 | $3,993 |
| 2013 | $4,250 |
| 2022 | $5,242 |
Contact Agent
Nearby Similar Homes
Nearby Sold Comparables
Contact Agent
Listing Provided By
Compass

