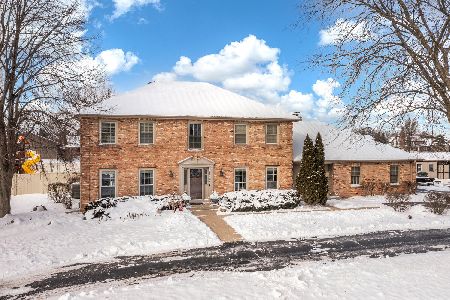9s281 Skylane Drive, Naperville, Illinois 60564
$875,000
|
Sold
|
|
| Status: | Closed |
| Sqft: | 5,833 |
| Cost/Sqft: | $166 |
| Beds: | 5 |
| Baths: | 8 |
| Year Built: | 1989 |
| Property Taxes: | $21,020 |
| Days On Market: | 3303 |
| Lot Size: | 1,00 |
Description
Stately Brick Georgian Style Home in Naperville's Airplane Community. This Home Features Generous Room Count & Sizes. 5,833 Sq Ft of Finished Living Space & a Full - Deep Pour Basement. Plus, Hanger has over 1,500 SqFt of Space that Includes a Full Bath, 3 Car Garage, Work Space and a Tunnel for Main House access, making this one of Aero Estates Largest & Most Interesting Homes. Fenced Backyard Featuring In-Ground Pool Converted to Saltwater with New Pool Equipment in 2014. Additional "news" include Dual Furnaces, ACs, Hot Water Heaters (2016), Carpet (2016), Roof w/ 50 Yr Architectural Shingles (2014), Maintenance Free Deck (2014). 5 BRs, 6 Full BAs + 2 Half Baths, Huge Kitchen, 2-Story Family Rm w/ Floor-to-Ceiling Fireplace w/ Wet Bar and access to Deck & Pool Great for Entertaining. XL MBr Suite w/ WIC, Drawing Rm & Bath. Additional Space to fit your lifestyle includes; Library, Flight Prep Rm, Den & 2nd Den or Exercise Rm / Craft Rm. Ready for Your Finishes to make it Perfect.
Property Specifics
| Single Family | |
| — | |
| — | |
| 1989 | |
| Full | |
| — | |
| No | |
| 1 |
| Du Page | |
| Aero Estates | |
| 95 / Monthly | |
| Other | |
| Private Well | |
| Other | |
| 09469419 | |
| 0734105025 |
Nearby Schools
| NAME: | DISTRICT: | DISTANCE: | |
|---|---|---|---|
|
Grade School
Welch Elementary School |
204 | — | |
|
Middle School
Scullen Middle School |
204 | Not in DB | |
|
High School
Neuqua Valley High School |
204 | Not in DB | |
Property History
| DATE: | EVENT: | PRICE: | SOURCE: |
|---|---|---|---|
| 16 Mar, 2018 | Sold | $875,000 | MRED MLS |
| 5 Feb, 2018 | Under contract | $970,000 | MRED MLS |
| — | Last price change | $999,900 | MRED MLS |
| 3 Jan, 2017 | Listed for sale | $1,099,900 | MRED MLS |
Room Specifics
Total Bedrooms: 5
Bedrooms Above Ground: 5
Bedrooms Below Ground: 0
Dimensions: —
Floor Type: Carpet
Dimensions: —
Floor Type: Carpet
Dimensions: —
Floor Type: Carpet
Dimensions: —
Floor Type: —
Full Bathrooms: 8
Bathroom Amenities: Whirlpool,Separate Shower,Double Sink,Bidet,Double Shower
Bathroom in Basement: 1
Rooms: Bedroom 5,Breakfast Room,Den,Foyer,Library,Sitting Room
Basement Description: Unfinished,Exterior Access
Other Specifics
| 9 | |
| Concrete Perimeter | |
| Asphalt | |
| Deck, In Ground Pool, Storms/Screens | |
| Landscaped | |
| 173 X 275 X 175 X 232 | |
| Unfinished | |
| Full | |
| Vaulted/Cathedral Ceilings, Skylight(s), Sauna/Steam Room, First Floor Bedroom, First Floor Laundry, First Floor Full Bath | |
| Double Oven, Range, Microwave, Dishwasher, Refrigerator, Washer, Dryer, Trash Compactor | |
| Not in DB | |
| Airport/Runway, Street Lights, Street Paved | |
| — | |
| — | |
| Gas Log, Gas Starter |
Tax History
| Year | Property Taxes |
|---|---|
| 2018 | $21,020 |
Contact Agent
Nearby Sold Comparables
Contact Agent
Listing Provided By
Century 21 Affiliated





