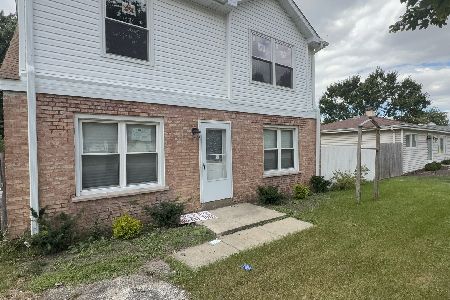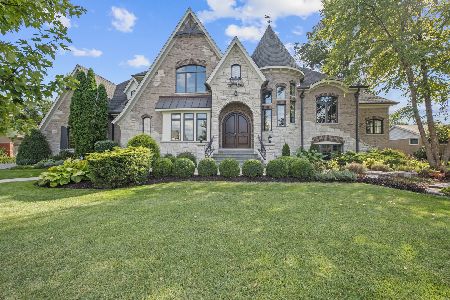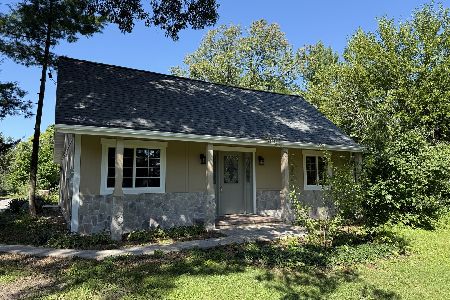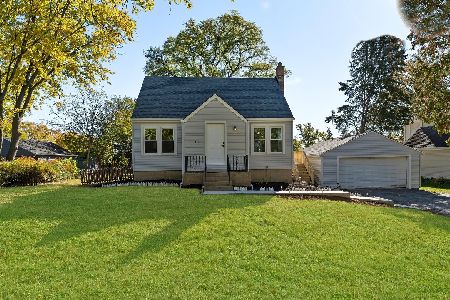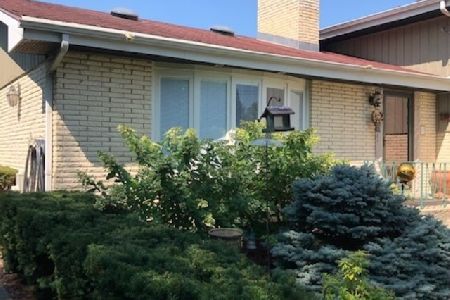9S541 Clarendon Hills Road, Willowbrook, Illinois 60527
$420,000
|
Sold
|
|
| Status: | Closed |
| Sqft: | 2,457 |
| Cost/Sqft: | $179 |
| Beds: | 4 |
| Baths: | 3 |
| Year Built: | 1979 |
| Property Taxes: | $6,256 |
| Days On Market: | 3650 |
| Lot Size: | 0,63 |
Description
New light fixtures/wallpaper gone! LOW tax area! This custom built Beechen & Dill "Willowbrook" model has been impeccably maintained by original owners. Home offers plenty of space inside & out. A solid 1.5 car outbuilding (15x20) for your lawn equipment or small recreational vehicles. 2014 kitchen remodel w/KitchenAid SS. 2012 stamped concrete patio. Recently painted rooms + professionally cleaned carpets. PRIVATE yard & long driveway with mature trees. LARGE living rm., family rm. & dining room + FOUR large bedrooms! Secluded backyard makes this "country-like" setting a rare find. A short drive to Rte. 83, I-55 + 355! This is the home you will want to live in for a LONG TIME with all the expensive projects done already! See feature sheet available to real estate agents for the list of important items such as age of furnace, hot water tank, etc. Sellers are offering a FREE 1 year home warranty from American Home Shield which buyers may renew after 1 year (TOP COVERAGE)
Property Specifics
| Single Family | |
| — | |
| — | |
| 1979 | |
| Partial | |
| THE WILLOWBROOK | |
| No | |
| 0.63 |
| Du Page | |
| — | |
| 0 / Not Applicable | |
| None | |
| Lake Michigan | |
| Public Sewer | |
| 09119232 | |
| 0935301002 |
Nearby Schools
| NAME: | DISTRICT: | DISTANCE: | |
|---|---|---|---|
|
Grade School
Concord Elementary School |
63 | — | |
|
Middle School
Cass Junior High School |
63 | Not in DB | |
|
High School
Hinsdale South High School |
86 | Not in DB | |
Property History
| DATE: | EVENT: | PRICE: | SOURCE: |
|---|---|---|---|
| 8 Jul, 2016 | Sold | $420,000 | MRED MLS |
| 9 May, 2016 | Under contract | $439,000 | MRED MLS |
| — | Last price change | $445,000 | MRED MLS |
| 19 Jan, 2016 | Listed for sale | $450,000 | MRED MLS |
Room Specifics
Total Bedrooms: 4
Bedrooms Above Ground: 4
Bedrooms Below Ground: 0
Dimensions: —
Floor Type: Carpet
Dimensions: —
Floor Type: Carpet
Dimensions: —
Floor Type: Carpet
Full Bathrooms: 3
Bathroom Amenities: Separate Shower,Double Sink
Bathroom in Basement: 0
Rooms: No additional rooms
Basement Description: Unfinished
Other Specifics
| 2 | |
| Concrete Perimeter | |
| Asphalt | |
| Balcony, Patio, Stamped Concrete Patio | |
| — | |
| 134X202X137X202 | |
| Unfinished | |
| Full | |
| Vaulted/Cathedral Ceilings, Skylight(s), Hardwood Floors, First Floor Laundry, First Floor Full Bath | |
| Range, Microwave, Dishwasher, Refrigerator, Disposal, Stainless Steel Appliance(s) | |
| Not in DB | |
| — | |
| — | |
| — | |
| Wood Burning, Gas Starter |
Tax History
| Year | Property Taxes |
|---|---|
| 2016 | $6,256 |
Contact Agent
Nearby Similar Homes
Nearby Sold Comparables
Contact Agent
Listing Provided By
Coldwell Banker Residential

