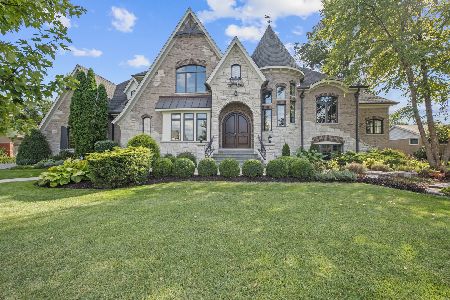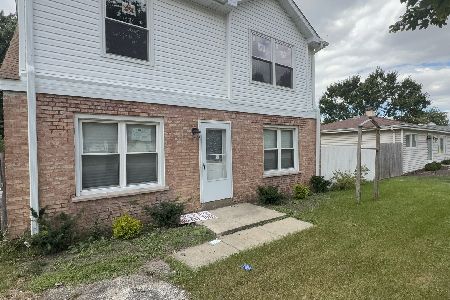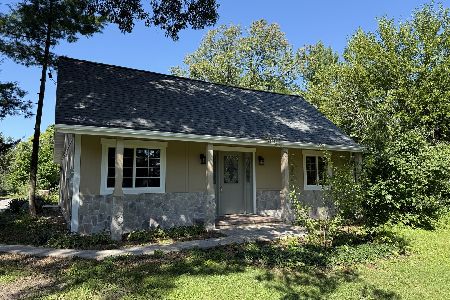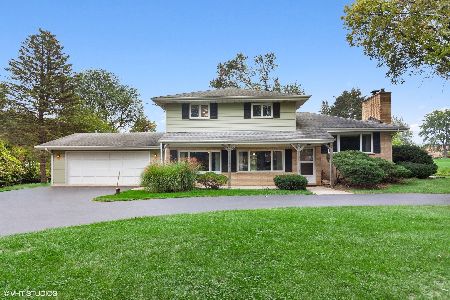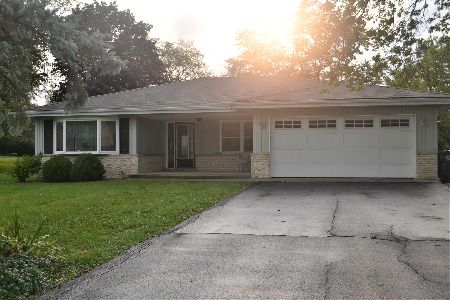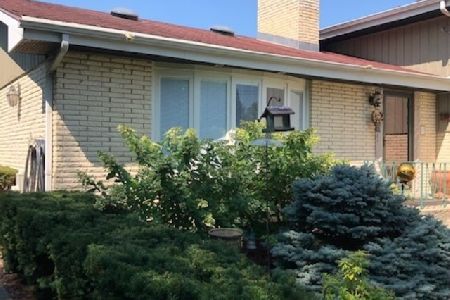9S583 Lorraine Drive, Willowbrook, Illinois 60527
$280,000
|
Sold
|
|
| Status: | Closed |
| Sqft: | 1,641 |
| Cost/Sqft: | $183 |
| Beds: | 3 |
| Baths: | 2 |
| Year Built: | 1955 |
| Property Taxes: | $5,837 |
| Days On Market: | 4304 |
| Lot Size: | 0,00 |
Description
Lovely, Updated ranch on a large lot with new kitchen, granite counter top, hardwood floors, new bathrooms, family room addition with fireplace, partially finished basement in a great area and school district. Easy access to highway.
Property Specifics
| Single Family | |
| — | |
| Ranch | |
| 1955 | |
| Full | |
| BRICKRANCH | |
| No | |
| — |
| Du Page | |
| Timberlake Estates | |
| 0 / Not Applicable | |
| None | |
| Private Well | |
| Public Sewer | |
| 08576711 | |
| 0934407004 |
Nearby Schools
| NAME: | DISTRICT: | DISTANCE: | |
|---|---|---|---|
|
Grade School
Concord Elementary School |
63 | — | |
|
Middle School
Cass Junior High School |
63 | Not in DB | |
|
High School
Hinsdale South High School |
86 | Not in DB | |
Property History
| DATE: | EVENT: | PRICE: | SOURCE: |
|---|---|---|---|
| 5 Dec, 2008 | Sold | $189,500 | MRED MLS |
| 28 Oct, 2008 | Under contract | $260,000 | MRED MLS |
| — | Last price change | $360,000 | MRED MLS |
| 5 Sep, 2008 | Listed for sale | $360,000 | MRED MLS |
| 16 May, 2014 | Sold | $280,000 | MRED MLS |
| 11 Apr, 2014 | Under contract | $300,000 | MRED MLS |
| 4 Apr, 2014 | Listed for sale | $300,000 | MRED MLS |
Room Specifics
Total Bedrooms: 3
Bedrooms Above Ground: 3
Bedrooms Below Ground: 0
Dimensions: —
Floor Type: Hardwood
Dimensions: —
Floor Type: Hardwood
Full Bathrooms: 2
Bathroom Amenities: —
Bathroom in Basement: 0
Rooms: No additional rooms
Basement Description: Partially Finished
Other Specifics
| 2 | |
| Concrete Perimeter | |
| Asphalt,Circular | |
| — | |
| — | |
| 125 X 292 | |
| — | |
| None | |
| Hardwood Floors, First Floor Bedroom, First Floor Full Bath | |
| Range, Dishwasher, Refrigerator, Washer, Dryer | |
| Not in DB | |
| Street Paved | |
| — | |
| — | |
| — |
Tax History
| Year | Property Taxes |
|---|---|
| 2008 | $5,104 |
| 2014 | $5,837 |
Contact Agent
Nearby Similar Homes
Nearby Sold Comparables
Contact Agent
Listing Provided By
Exit Realty Redefined

