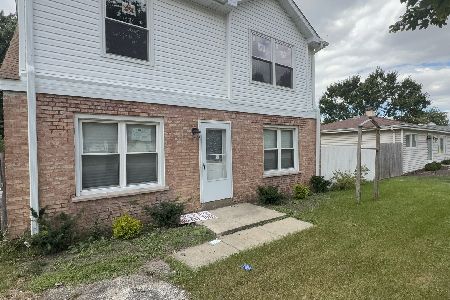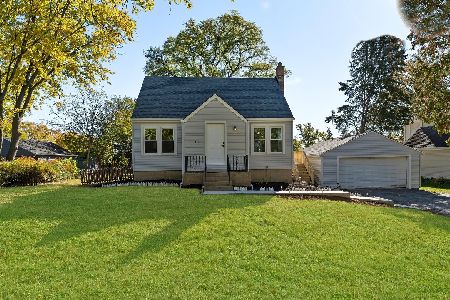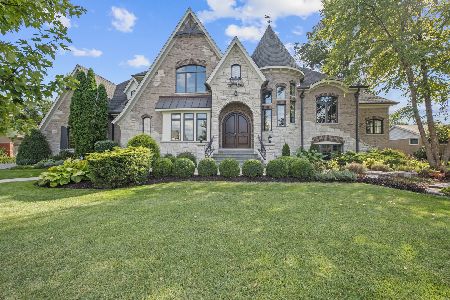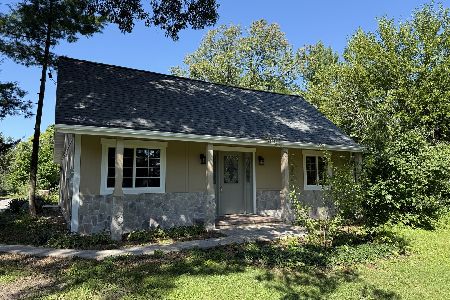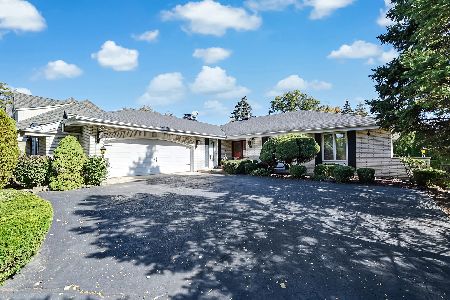9S606 William Drive, Hinsdale, Illinois 60527
$528,500
|
Sold
|
|
| Status: | Closed |
| Sqft: | 2,954 |
| Cost/Sqft: | $186 |
| Beds: | 5 |
| Baths: | 4 |
| Year Built: | — |
| Property Taxes: | $8,676 |
| Days On Market: | 6772 |
| Lot Size: | 0,49 |
Description
This secluded one of a kind brick ranch with 2954SF on the first floor offers a half acre wooded retreat. Enjoy a cherry & granite eat in kitchen w/island plus high end stainless appliances. Features a spacious family room w/wood floors & a large living room & dining room. Master bedroom getaway has sitting room & private balcony. Huge walkout basement allows in-law or nanny suite! Great schools! Wine cellar & more!
Property Specifics
| Single Family | |
| — | |
| — | |
| — | |
| — | |
| RANCH,W/O | |
| No | |
| 0.49 |
| Du Page | |
| Timberlake Estates | |
| 0 / Not Applicable | |
| — | |
| — | |
| — | |
| 06572587 | |
| 0935304020 |
Nearby Schools
| NAME: | DISTRICT: | DISTANCE: | |
|---|---|---|---|
|
Grade School
Concord Elementary School |
63 | — | |
|
Middle School
Cass Junior High School |
63 | Not in DB | |
|
High School
Hinsdale South High School |
86 | Not in DB | |
Property History
| DATE: | EVENT: | PRICE: | SOURCE: |
|---|---|---|---|
| 24 Aug, 2007 | Sold | $528,500 | MRED MLS |
| 23 Jul, 2007 | Under contract | $549,900 | MRED MLS |
| 2 Jul, 2007 | Listed for sale | $549,900 | MRED MLS |
Room Specifics
Total Bedrooms: 5
Bedrooms Above Ground: 5
Bedrooms Below Ground: 0
Dimensions: —
Floor Type: —
Dimensions: —
Floor Type: —
Dimensions: —
Floor Type: —
Dimensions: —
Floor Type: —
Full Bathrooms: 4
Bathroom Amenities: Double Sink
Bathroom in Basement: 1
Rooms: —
Basement Description: —
Other Specifics
| 2 | |
| — | |
| — | |
| — | |
| — | |
| 95X225 | |
| Unfinished | |
| — | |
| — | |
| — | |
| Not in DB | |
| — | |
| — | |
| — | |
| — |
Tax History
| Year | Property Taxes |
|---|---|
| 2007 | $8,676 |
Contact Agent
Nearby Similar Homes
Nearby Sold Comparables
Contact Agent
Listing Provided By
RE/MAX Action

