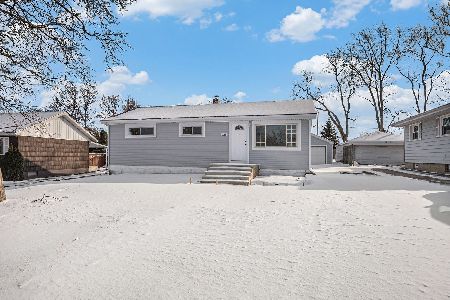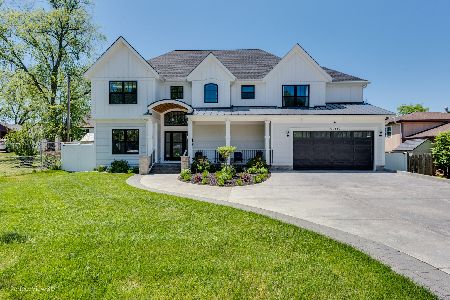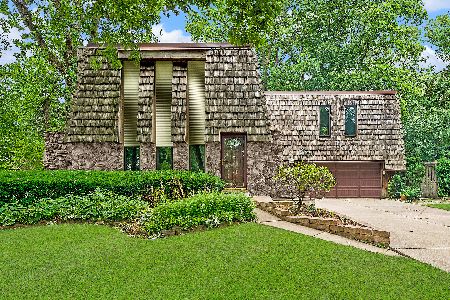9S631 William Drive, Hinsdale, Illinois 60527
$415,000
|
Sold
|
|
| Status: | Closed |
| Sqft: | 2,264 |
| Cost/Sqft: | $189 |
| Beds: | 4 |
| Baths: | 3 |
| Year Built: | 1973 |
| Property Taxes: | $7,184 |
| Days On Market: | 5267 |
| Lot Size: | 0,51 |
Description
BEAUTIFUL AND SMARTLY STYLED HOME WITH CONTOURED IN GROUND POOL, HOT TUB, WONDERFUL PATIOS AND PROFESSIONALLY LANDSCAPED 1/2 ACRE YARD. STRIKING STAINLESS + GRANITE KITCHEN WITH TUMBLED MARBLE BACKSPLASH, EAT-IN AREA, 2 CABINET PANTRIES + HARDWOOD. QUIET UNTRAVELED STREET. ALL ANDERSEN WINDOWS. NEWER QUIET GARAGE DOOR. FINISHED SUB-BASEMENT WITH ENTERTAINMENT IN MIND. IMPECCABLE. NEAR TIMBERLAKE PARK + POND.
Property Specifics
| Single Family | |
| — | |
| Tri-Level | |
| 1973 | |
| Partial | |
| — | |
| No | |
| 0.51 |
| Du Page | |
| Timberlake Estates | |
| 0 / Not Applicable | |
| None | |
| Lake Michigan | |
| Public Sewer | |
| 07914494 | |
| 0935306021 |
Nearby Schools
| NAME: | DISTRICT: | DISTANCE: | |
|---|---|---|---|
|
Grade School
Concord Elementary School |
63 | — | |
|
Middle School
Cass Junior High School |
63 | Not in DB | |
|
High School
Hinsdale South High School |
86 | Not in DB | |
Property History
| DATE: | EVENT: | PRICE: | SOURCE: |
|---|---|---|---|
| 10 May, 2012 | Sold | $415,000 | MRED MLS |
| 13 Mar, 2012 | Under contract | $429,000 | MRED MLS |
| 30 Sep, 2011 | Listed for sale | $429,000 | MRED MLS |
Room Specifics
Total Bedrooms: 4
Bedrooms Above Ground: 4
Bedrooms Below Ground: 0
Dimensions: —
Floor Type: Carpet
Dimensions: —
Floor Type: Carpet
Dimensions: —
Floor Type: Carpet
Full Bathrooms: 3
Bathroom Amenities: Whirlpool,Double Sink
Bathroom in Basement: 0
Rooms: No additional rooms
Basement Description: Cellar
Other Specifics
| 2 | |
| Concrete Perimeter | |
| Concrete | |
| Patio, Hot Tub, In Ground Pool, Storms/Screens | |
| Landscaped,Wooded,Rear of Lot | |
| 94.5 X 226.88 | |
| Pull Down Stair,Unfinished | |
| Full | |
| Bar-Wet, Hardwood Floors | |
| Range, Microwave, Dishwasher, Refrigerator, Bar Fridge, Washer, Dryer, Disposal, Stainless Steel Appliance(s) | |
| Not in DB | |
| Street Paved | |
| — | |
| — | |
| Gas Log, Gas Starter |
Tax History
| Year | Property Taxes |
|---|---|
| 2012 | $7,184 |
Contact Agent
Nearby Similar Homes
Nearby Sold Comparables
Contact Agent
Listing Provided By
Coldwell Banker Residential






