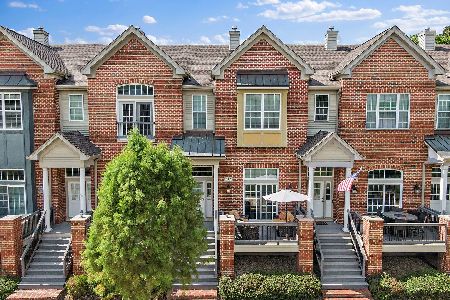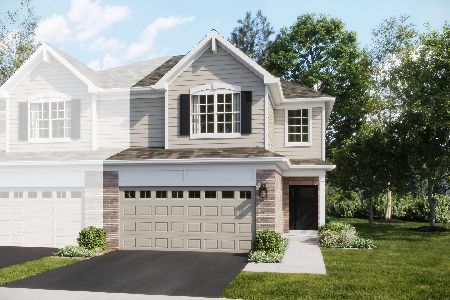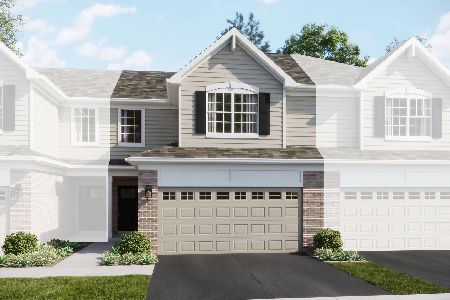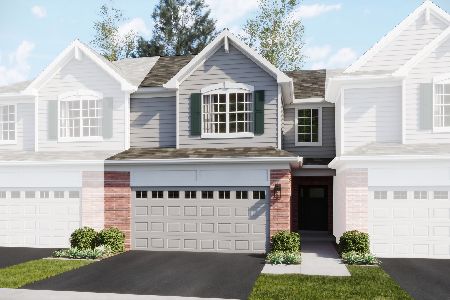[Address Unavailable], Algonquin, Illinois 60102
$169,000
|
Sold
|
|
| Status: | Closed |
| Sqft: | 0 |
| Cost/Sqft: | — |
| Beds: | 3 |
| Baths: | 3 |
| Year Built: | 1994 |
| Property Taxes: | $3,527 |
| Days On Market: | 2425 |
| Lot Size: | 0,00 |
Description
Spacious end unit townhouse, complete with living room, dining room, kitchen, 3 bedrooms, 2 1/2 baths, second floor laundry room, and 2 car garage. Nine-foot ceilings on the first floor accompanied by vaulted ceilings with soaring windows in the living room provides lots of natural light, giving this unit a warm open feel. In 2014/15 the owners remodeled adding new flooring and light fixtures. The kitchen was updated with a more upscale look. Included in the upgrade were re-stained cabinets (with new hardware), added counter space and fingerprint resistant stainless-steel appliances. Near the same time, the bathrooms were updated featuring new cabinets, sinks and ceramic tile. The homeowners didn't just stop with the aesthetics; they also replaced the furnace, humidifier, and water heater. While replacing the furnace they took the extra step of splitting the first and second floors into two heating zones, giving you the ability to maintain greater temperature control throughout.
Property Specifics
| Condos/Townhomes | |
| 2 | |
| — | |
| 1994 | |
| None | |
| ABBEY | |
| No | |
| — |
| Mc Henry | |
| Highland Glen | |
| 215 / Monthly | |
| Exterior Maintenance,Lawn Care,Snow Removal | |
| Public | |
| Public Sewer, Sewer-Storm | |
| 10360269 | |
| 1928302001 |
Nearby Schools
| NAME: | DISTRICT: | DISTANCE: | |
|---|---|---|---|
|
Grade School
Neubert Elementary School |
300 | — | |
|
Middle School
Westfield Community School |
300 | Not in DB | |
|
High School
H D Jacobs High School |
300 | Not in DB | |
Property History
| DATE: | EVENT: | PRICE: | SOURCE: |
|---|
Room Specifics
Total Bedrooms: 3
Bedrooms Above Ground: 3
Bedrooms Below Ground: 0
Dimensions: —
Floor Type: Carpet
Dimensions: —
Floor Type: Carpet
Full Bathrooms: 3
Bathroom Amenities: —
Bathroom in Basement: 0
Rooms: No additional rooms
Basement Description: None
Other Specifics
| 2 | |
| — | |
| Asphalt | |
| Patio, Storms/Screens, End Unit | |
| Common Grounds | |
| COMMON | |
| — | |
| Full | |
| Vaulted/Cathedral Ceilings, Skylight(s), Second Floor Laundry, Laundry Hook-Up in Unit, Storage, Walk-In Closet(s) | |
| Range, Microwave, Dishwasher, Refrigerator, Washer, Dryer, Disposal | |
| Not in DB | |
| — | |
| — | |
| — | |
| Wood Burning, Attached Fireplace Doors/Screen, Gas Starter |
Tax History
| Year | Property Taxes |
|---|
Contact Agent
Nearby Similar Homes
Contact Agent
Listing Provided By
Greg Jones Realty







