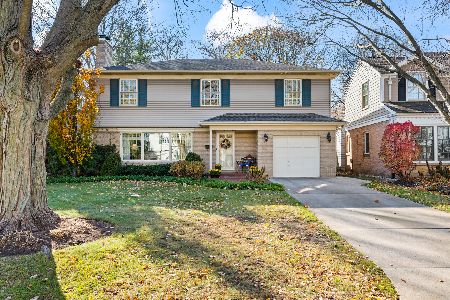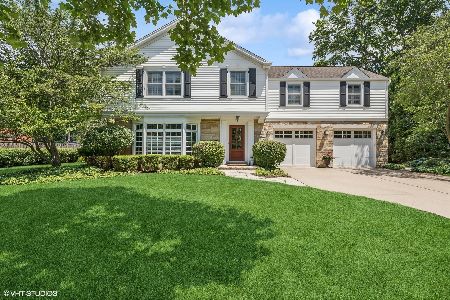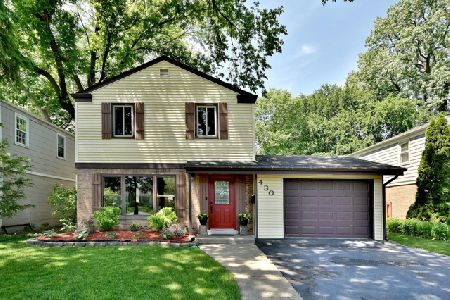[Address Unavailable], Arlington Heights, Illinois 60005
$992,500
|
Sold
|
|
| Status: | Closed |
| Sqft: | 4,054 |
| Cost/Sqft: | $269 |
| Beds: | 5 |
| Baths: | 6 |
| Year Built: | 2005 |
| Property Taxes: | $17,172 |
| Days On Market: | 4764 |
| Lot Size: | 0,00 |
Description
Stunning custom executive estate with impeccable attention to detail, function and style boasts high ceilings, premium hardwood flooring, custom handcrafted cabinetry, granite, high end cabinet paneled appliances, wainscoting, crown molding, dual staircase, luxury master suite. Entertainment sized fam. rm. w/ wet bar & designer built-ins, complete finished lower level, 2 fireplaces, custom lighting and so much more.
Property Specifics
| Single Family | |
| — | |
| Colonial | |
| 2005 | |
| Full | |
| — | |
| No | |
| — |
| Cook | |
| Scarsdale | |
| 0 / Not Applicable | |
| None | |
| Lake Michigan | |
| Public Sewer | |
| 08229776 | |
| 03322110260000 |
Nearby Schools
| NAME: | DISTRICT: | DISTANCE: | |
|---|---|---|---|
|
Grade School
Dryden Elementary School |
25 | — | |
|
Middle School
South Middle School |
25 | Not in DB | |
|
High School
Prospect High School |
214 | Not in DB | |
Property History
| DATE: | EVENT: | PRICE: | SOURCE: |
|---|
Room Specifics
Total Bedrooms: 5
Bedrooms Above Ground: 5
Bedrooms Below Ground: 0
Dimensions: —
Floor Type: Hardwood
Dimensions: —
Floor Type: Hardwood
Dimensions: —
Floor Type: Hardwood
Dimensions: —
Floor Type: —
Full Bathrooms: 6
Bathroom Amenities: Whirlpool,Soaking Tub
Bathroom in Basement: 1
Rooms: Bedroom 5,Eating Area,Exercise Room,Foyer,Recreation Room
Basement Description: Finished
Other Specifics
| 2.5 | |
| Concrete Perimeter | |
| Brick | |
| Patio, Brick Paver Patio | |
| — | |
| 162X143X110X31 | |
| — | |
| Full | |
| Hardwood Floors, Second Floor Laundry, First Floor Full Bath | |
| Double Oven, Microwave, Dishwasher, High End Refrigerator, Washer, Dryer, Stainless Steel Appliance(s), Wine Refrigerator | |
| Not in DB | |
| Street Lights, Street Paved | |
| — | |
| — | |
| — |
Tax History
| Year | Property Taxes |
|---|
Contact Agent
Nearby Similar Homes
Nearby Sold Comparables
Contact Agent
Listing Provided By
Keller Williams Platinum Partners









