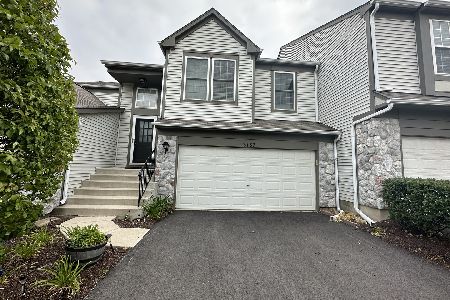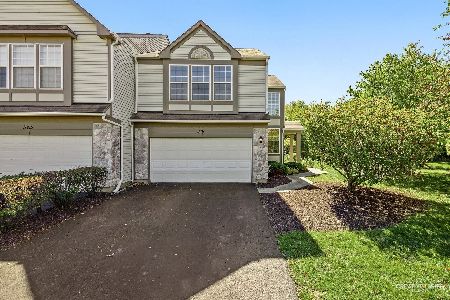[Address Unavailable], Aurora, Illinois 60502
$196,500
|
Sold
|
|
| Status: | Closed |
| Sqft: | 1,700 |
| Cost/Sqft: | $117 |
| Beds: | 3 |
| Baths: | 2 |
| Year Built: | 2002 |
| Property Taxes: | $5,324 |
| Days On Market: | 3543 |
| Lot Size: | 0,00 |
Description
Pristine, upgraded Ashton Point Townhome. Largest model end unit with wonderful pond views. Eat-in Kitchen with deck overlooking pond, formal Dining Room, Great Room with fireplace and Cathedral ceiling. Luxury Master Suite, large Utility Room, 2 car garage. Close to train, I-88, restaurants & shopping. District 204 Metea High School near by.
Property Specifics
| Condos/Townhomes | |
| 1 | |
| — | |
| 2002 | |
| None | |
| BRADBURY | |
| Yes | |
| — |
| Du Page | |
| Ashton Pointe | |
| 157 / Monthly | |
| Water,Insurance,Exterior Maintenance,Lawn Care,Scavenger,Snow Removal | |
| Public | |
| Public Sewer, Sewer-Storm | |
| 09221831 | |
| 0717121279 |
Nearby Schools
| NAME: | DISTRICT: | DISTANCE: | |
|---|---|---|---|
|
Grade School
Brooks Elementary School |
204 | — | |
|
Middle School
Granger Middle School |
204 | Not in DB | |
|
High School
Metea Valley High School |
204 | Not in DB | |
Property History
| DATE: | EVENT: | PRICE: | SOURCE: |
|---|
Room Specifics
Total Bedrooms: 3
Bedrooms Above Ground: 3
Bedrooms Below Ground: 0
Dimensions: —
Floor Type: Carpet
Dimensions: —
Floor Type: Carpet
Full Bathrooms: 2
Bathroom Amenities: Separate Shower,Double Sink
Bathroom in Basement: 0
Rooms: No additional rooms
Basement Description: None
Other Specifics
| 2 | |
| Concrete Perimeter | |
| Asphalt | |
| Deck, End Unit | |
| Common Grounds,Landscaped,Pond(s),Water View | |
| COMMON | |
| — | |
| Full | |
| Vaulted/Cathedral Ceilings, Laundry Hook-Up in Unit, Storage | |
| Range, Microwave, Dishwasher, Disposal | |
| Not in DB | |
| — | |
| — | |
| Park | |
| Attached Fireplace Doors/Screen, Gas Log |
Tax History
| Year | Property Taxes |
|---|
Contact Agent
Nearby Sold Comparables
Contact Agent
Listing Provided By
Baird & Warner






