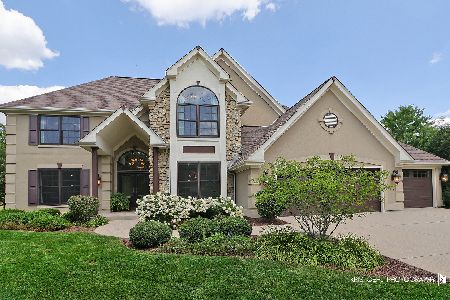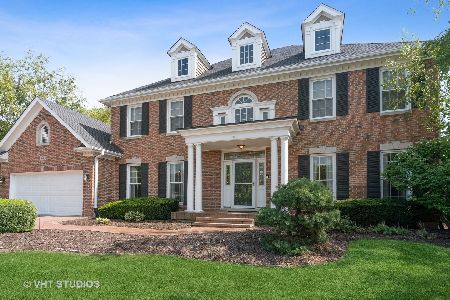[Address Unavailable], Aurora, Illinois 60502
$482,000
|
Sold
|
|
| Status: | Closed |
| Sqft: | 4,110 |
| Cost/Sqft: | $122 |
| Beds: | 4 |
| Baths: | 4 |
| Year Built: | 1994 |
| Property Taxes: | $16,734 |
| Days On Market: | 3526 |
| Lot Size: | 0,30 |
Description
This stunning home has the most gorgeous views of the pond from the soaring 2-story windows in the Family Room! You do not have to be on the patio to enjoy this view, summer or winter! Former Showcase model home is loaded with extra features! 3 beautiful fireplaces! Soaring volume ceilings in the living room & family room! White Cabinets, SS appliances, center island & pantry closet in kitchen! Elegant office has a boxed beam ceiling, judge's paneling & built in bookcases! Full bath on 1st floor! Magnificent master suite with it's own fireplace & luxury bathroom! Brand new carpeting on winding staircase & second floor! Huge 4-Season Room to enjoy the pond views! Full unfinished basement 1,665 sq. ft! New roof! Air conditioners new in 2014! 3-Car Garage! All this plus the added bonus of being part of the Stonebridge Pool & Tennis community!
Property Specifics
| Single Family | |
| — | |
| — | |
| 1994 | |
| Full | |
| — | |
| Yes | |
| 0.3 |
| Du Page | |
| Stonebridge | |
| 215 / Quarterly | |
| Insurance,Security | |
| Public | |
| Public Sewer | |
| 09239622 | |
| 0718302022 |
Nearby Schools
| NAME: | DISTRICT: | DISTANCE: | |
|---|---|---|---|
|
Grade School
Brooks Elementary School |
204 | — | |
|
Middle School
Granger Middle School |
204 | Not in DB | |
|
High School
Metea Valley High School |
204 | Not in DB | |
Property History
| DATE: | EVENT: | PRICE: | SOURCE: |
|---|
Room Specifics
Total Bedrooms: 4
Bedrooms Above Ground: 4
Bedrooms Below Ground: 0
Dimensions: —
Floor Type: Carpet
Dimensions: —
Floor Type: Carpet
Dimensions: —
Floor Type: Carpet
Full Bathrooms: 4
Bathroom Amenities: Whirlpool,Separate Shower,Double Sink
Bathroom in Basement: 0
Rooms: Eating Area,Loft,Office,Heated Sun Room
Basement Description: Unfinished,Bathroom Rough-In
Other Specifics
| 3 | |
| Concrete Perimeter | |
| Concrete | |
| Patio | |
| Cul-De-Sac,Pond(s) | |
| 55 X 127 X 173 X 140 | |
| — | |
| Full | |
| Vaulted/Cathedral Ceilings, Hardwood Floors, First Floor Laundry, First Floor Full Bath | |
| Double Oven, Microwave, Dishwasher, Refrigerator, Washer, Dryer | |
| Not in DB | |
| Clubhouse, Pool, Tennis Courts, Sidewalks | |
| — | |
| — | |
| Attached Fireplace Doors/Screen, Gas Log, Gas Starter |
Tax History
| Year | Property Taxes |
|---|
Contact Agent
Nearby Similar Homes
Contact Agent
Listing Provided By
RE/MAX of Naperville







