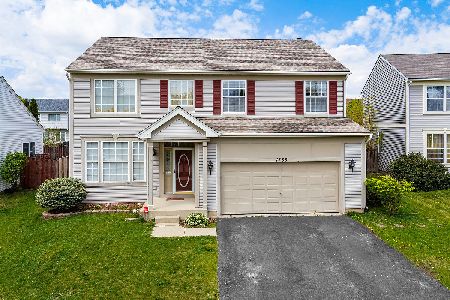[Address Unavailable], Aurora, Illinois 60503
$125,000
|
Sold
|
|
| Status: | Closed |
| Sqft: | 1,758 |
| Cost/Sqft: | $113 |
| Beds: | 3 |
| Baths: | 3 |
| Year Built: | 1999 |
| Property Taxes: | $6,677 |
| Days On Market: | 6443 |
| Lot Size: | 0,25 |
Description
This home features a 2-story foyer w/oak railing, 3 large bedrooms, 2 1/2 baths, master suite w/deep soaking tub and separate shower, vaulted ceiling in mstr bedroom. All appliances including washer & dryer, eat-in kitchen w/oak cabinets open to family room, 1st floor laundry room, fenced yard, alarm system. **Being sold as is** Bank Approval Required** Diamond in the rough...just needs some TLC.
Property Specifics
| Single Family | |
| — | |
| — | |
| 1999 | |
| Partial | |
| ST CHARLES | |
| No | |
| 0.25 |
| Will | |
| Wheatlands | |
| 266 / Annual | |
| Other | |
| Public | |
| Public Sewer | |
| 06913983 | |
| 0701061050130000 |
Nearby Schools
| NAME: | DISTRICT: | DISTANCE: | |
|---|---|---|---|
|
Grade School
The Wheatlands Elementary School |
308 | — | |
|
Middle School
Bednarcik Junior High School |
308 | Not in DB | |
|
High School
Oswego East High School |
308 | Not in DB | |
Property History
| DATE: | EVENT: | PRICE: | SOURCE: |
|---|
Room Specifics
Total Bedrooms: 3
Bedrooms Above Ground: 3
Bedrooms Below Ground: 0
Dimensions: —
Floor Type: Carpet
Dimensions: —
Floor Type: Carpet
Full Bathrooms: 3
Bathroom Amenities: Separate Shower
Bathroom in Basement: 0
Rooms: —
Basement Description: Crawl
Other Specifics
| 2 | |
| Concrete Perimeter | |
| Asphalt | |
| — | |
| — | |
| 55 X 121 | |
| Unfinished | |
| Full | |
| — | |
| Range, Dishwasher, Refrigerator, Washer, Dryer, Disposal | |
| Not in DB | |
| Sidewalks, Street Paved | |
| — | |
| — | |
| — |
Tax History
| Year | Property Taxes |
|---|
Contact Agent
Nearby Similar Homes
Nearby Sold Comparables
Contact Agent
Listing Provided By
Kettley & Co. Inc.










