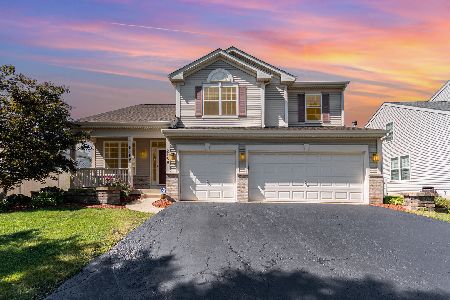[Address Unavailable], Aurora, Illinois 60504
$250,000
|
Sold
|
|
| Status: | Closed |
| Sqft: | 2,820 |
| Cost/Sqft: | $97 |
| Beds: | 4 |
| Baths: | 3 |
| Year Built: | 2005 |
| Property Taxes: | $7,518 |
| Days On Market: | 5804 |
| Lot Size: | 0,00 |
Description
Stunning 4 bed boasts Sun Room, Family Rm, Den, Loft that second's as another Fam Rm, full basement, interior lot, 3 Car Garage & MORE! Over 2800 sq ft of fabulous house in immaculate condition! Beautiful large Kitchen features upgraded cabinets & generous island opens to both Fam Rm & Sun Room! Built for entertaining, and loads of inside living space, you'll love the bright & open flow! Large cul-de-sac lot! WOW!
Property Specifics
| Single Family | |
| — | |
| Traditional | |
| 2005 | |
| Full | |
| STUNNING! | |
| No | |
| 0 |
| Kane | |
| Natures Glen | |
| 235 / Annual | |
| None | |
| Public | |
| Public Sewer | |
| 07455243 | |
| 1525477027 |
Nearby Schools
| NAME: | DISTRICT: | DISTANCE: | |
|---|---|---|---|
|
Grade School
Olney C Allen Elementary School |
131 | — | |
|
Middle School
Henry W Cowherd Middle School |
131 | Not in DB | |
|
High School
East High School |
131 | Not in DB | |
Property History
| DATE: | EVENT: | PRICE: | SOURCE: |
|---|
Room Specifics
Total Bedrooms: 4
Bedrooms Above Ground: 4
Bedrooms Below Ground: 0
Dimensions: —
Floor Type: Carpet
Dimensions: —
Floor Type: Carpet
Dimensions: —
Floor Type: Carpet
Full Bathrooms: 3
Bathroom Amenities: —
Bathroom in Basement: 0
Rooms: Den,Loft,Sun Room,Utility Room-1st Floor
Basement Description: —
Other Specifics
| 3 | |
| Concrete Perimeter | |
| Asphalt | |
| — | |
| Cul-De-Sac | |
| 157.80X129.65X113.99X38.25 | |
| — | |
| Full | |
| Vaulted/Cathedral Ceilings | |
| Range, Dishwasher, Refrigerator, Disposal | |
| Not in DB | |
| Sidewalks, Street Lights, Street Paved | |
| — | |
| — | |
| — |
Tax History
| Year | Property Taxes |
|---|
Contact Agent
Nearby Similar Homes
Nearby Sold Comparables
Contact Agent
Listing Provided By
RE/MAX Professionals Select









