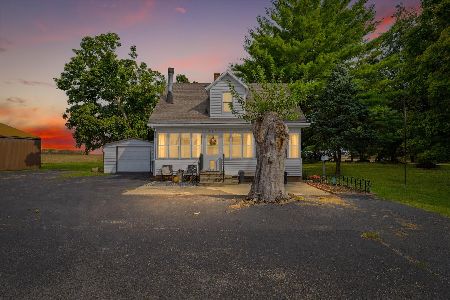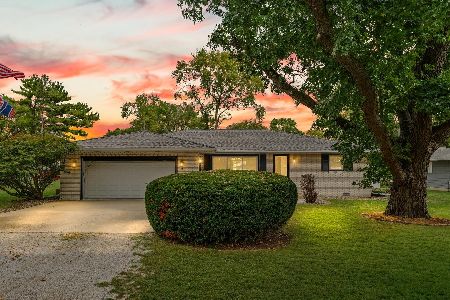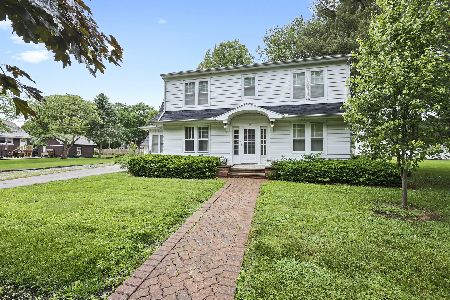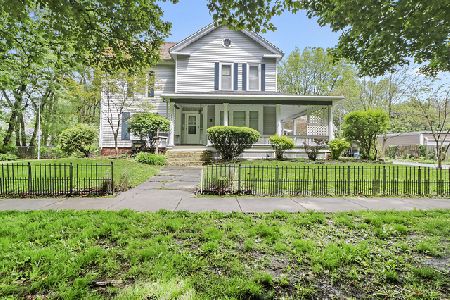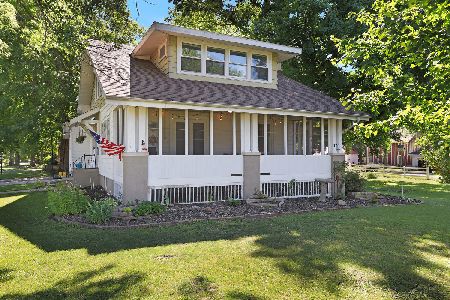[Address Unavailable], Bement, Illinois 61813
$165,000
|
Sold
|
|
| Status: | Closed |
| Sqft: | 2,276 |
| Cost/Sqft: | $77 |
| Beds: | 3 |
| Baths: | 3 |
| Year Built: | — |
| Property Taxes: | $3,282 |
| Days On Market: | 6871 |
| Lot Size: | 0,00 |
Description
Completely remodeled inside and out, Classic styling, refinished wood floors throughout, oak kitchen cabinets, beautifully landscaped yard with mature trees, 13 x 7 sunporch, full basement with wet bar pine wall siding, new upstairs bath with spa tub, new family room addition connecting to garage, garage has new storage area attached. all appliances stay.
Property Specifics
| Single Family | |
| — | |
| — | |
| — | |
| Partial | |
| — | |
| No | |
| — |
| Piatt | |
| — | |
| 0 / — | |
| — | |
| Public | |
| Public Sewer | |
| 09433203 | |
| 7401000700025400 |
Nearby Schools
| NAME: | DISTRICT: | DISTANCE: | |
|---|---|---|---|
|
Grade School
Bement |
CUSD | — | |
|
Middle School
Bement |
CUSD | Not in DB | |
|
High School
Bement High School |
CUSD | Not in DB | |
Property History
| DATE: | EVENT: | PRICE: | SOURCE: |
|---|
Room Specifics
Total Bedrooms: 3
Bedrooms Above Ground: 3
Bedrooms Below Ground: 0
Dimensions: —
Floor Type: Hardwood
Dimensions: —
Floor Type: Hardwood
Full Bathrooms: 3
Bathroom Amenities: Whirlpool
Bathroom in Basement: —
Rooms: —
Basement Description: Unfinished
Other Specifics
| — | |
| — | |
| — | |
| Deck | |
| — | |
| 112X132 | |
| — | |
| — | |
| Bar-Wet | |
| Dishwasher, Disposal, Microwave, Built-In Oven, Refrigerator | |
| Not in DB | |
| — | |
| — | |
| — | |
| Gas Log, Gas Starter |
Tax History
| Year | Property Taxes |
|---|
Contact Agent
Nearby Similar Homes
Nearby Sold Comparables
Contact Agent
Listing Provided By
RE/MAX Choice


