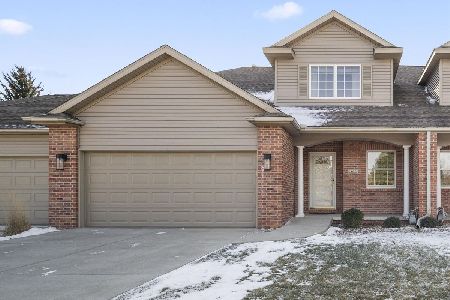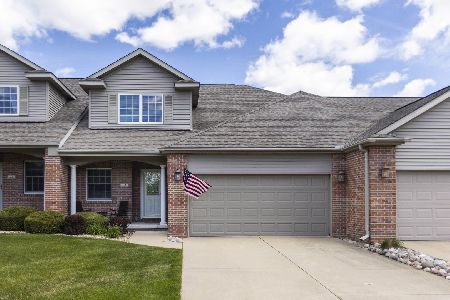[Address Unavailable], Bloomington, Illinois 61704
$385,000
|
Sold
|
|
| Status: | Closed |
| Sqft: | 2,860 |
| Cost/Sqft: | $135 |
| Beds: | 3 |
| Baths: | 3 |
| Year Built: | 2002 |
| Property Taxes: | $5,270 |
| Days On Market: | 108 |
| Lot Size: | 0,00 |
Description
PRESOLD. Impeccably maintained Spring Ridge beauty. Open ranch floor plan with smart design custom touches. Extra-wide entryway connects 10x20 4 Seasons room to the living room. Open half-wall and pillar removal enhances the dining room - Tile entry, baths and updated kitchen. large main floor primary suite. Vaulted ceiling and deep closet in main level 2nd bedroom/office. Finished lower level offers bedroom, 3rd full bath, cozy family room and expansive storage areas. New SS kitchen appliance package includes dishwasher, fridge, microwave and stove (sept 2025); 40-gal water heater (Sept 2025); Sump pump with water back-up, garbage disposal and kitchen faucet (August 2025); furnace & A/C (May 2024); GE washer and dryer (March 2024); Roof (2014). Sidewalk leveled (2025). Insulated crawlspace
Property Specifics
| Condos/Townhomes | |
| 1 | |
| — | |
| 2002 | |
| — | |
| — | |
| No | |
| — |
| — | |
| Spring Ridge | |
| 260 / Monthly | |
| — | |
| — | |
| — | |
| 12454326 | |
| 1425352014 |
Nearby Schools
| NAME: | DISTRICT: | DISTANCE: | |
|---|---|---|---|
|
Grade School
Northpoint Elementary |
5 | — | |
|
Middle School
Kingsley Jr High |
5 | Not in DB | |
|
High School
Normal Community High School |
5 | Not in DB | |
Property History
| DATE: | EVENT: | PRICE: | SOURCE: |
|---|
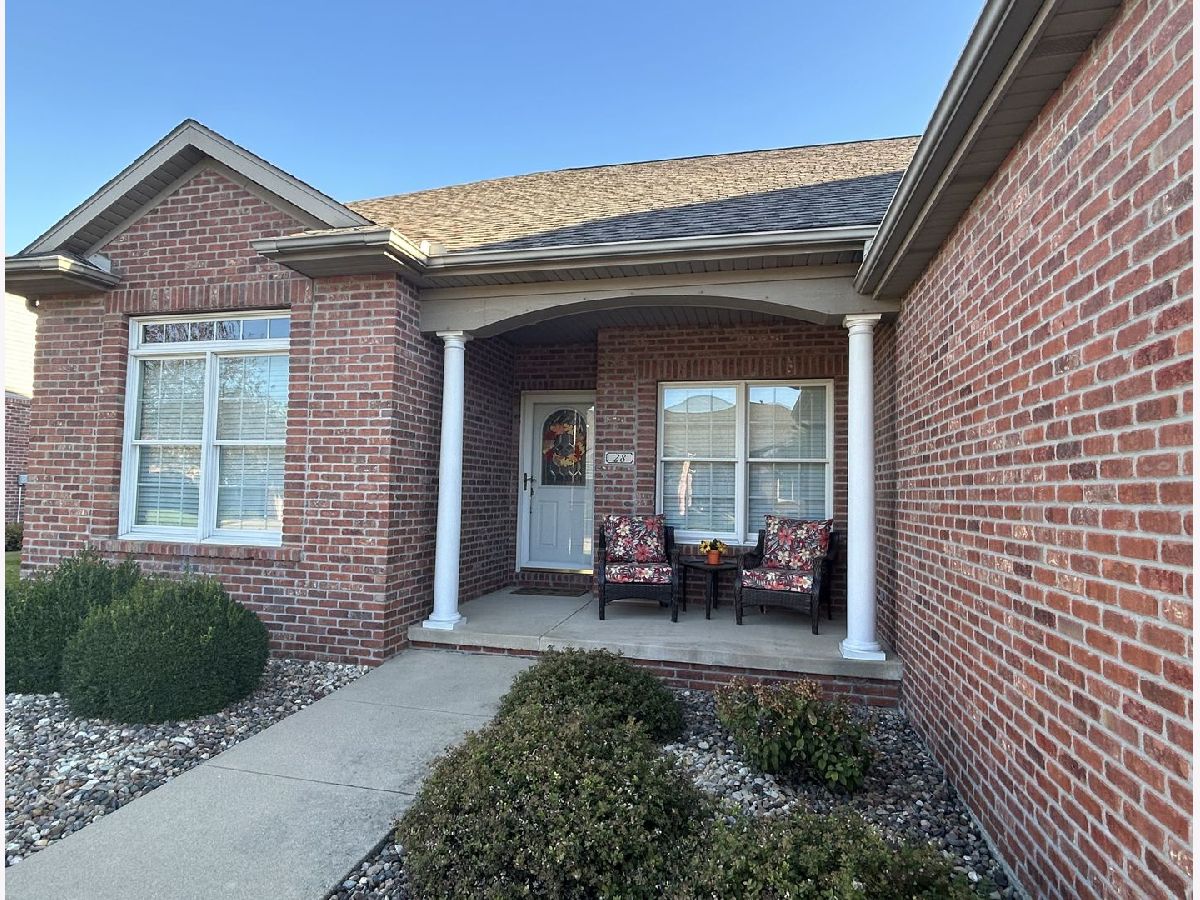
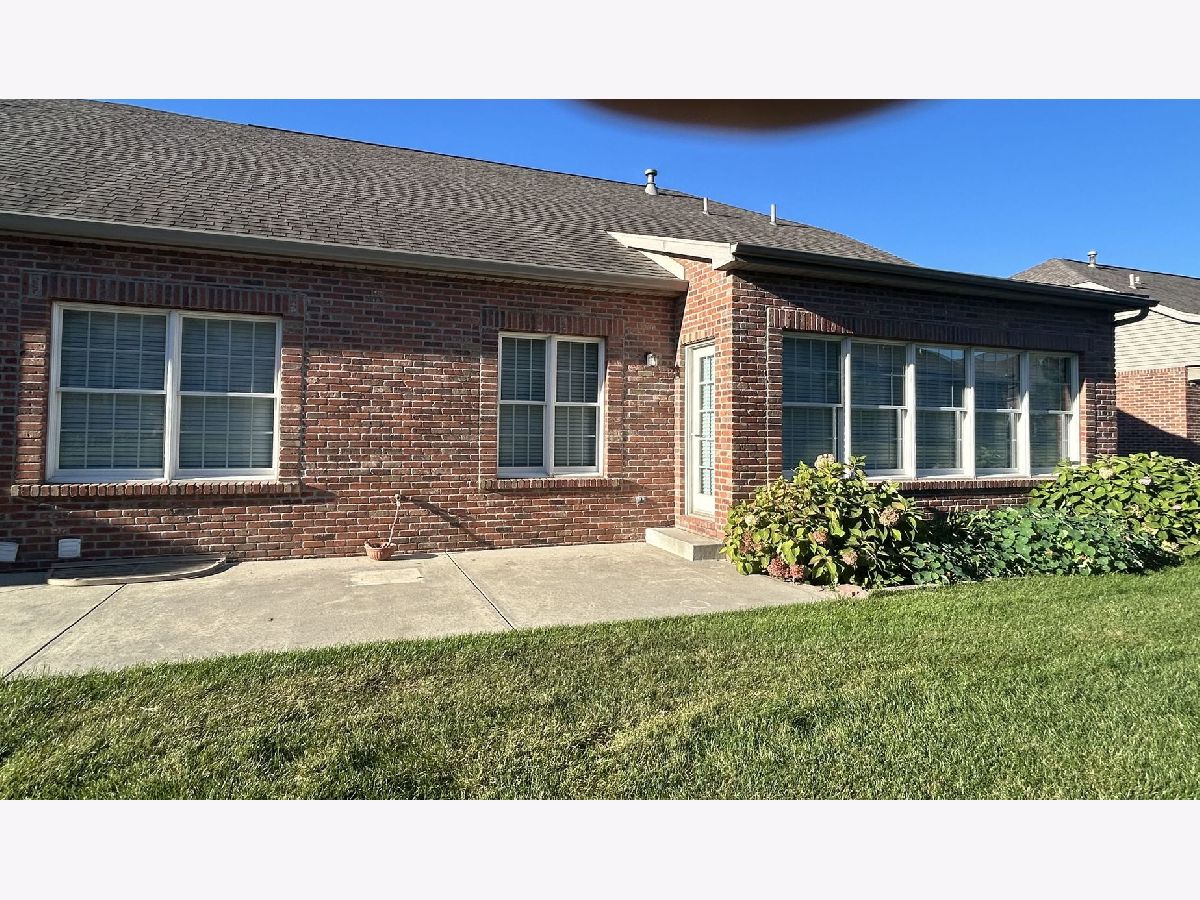
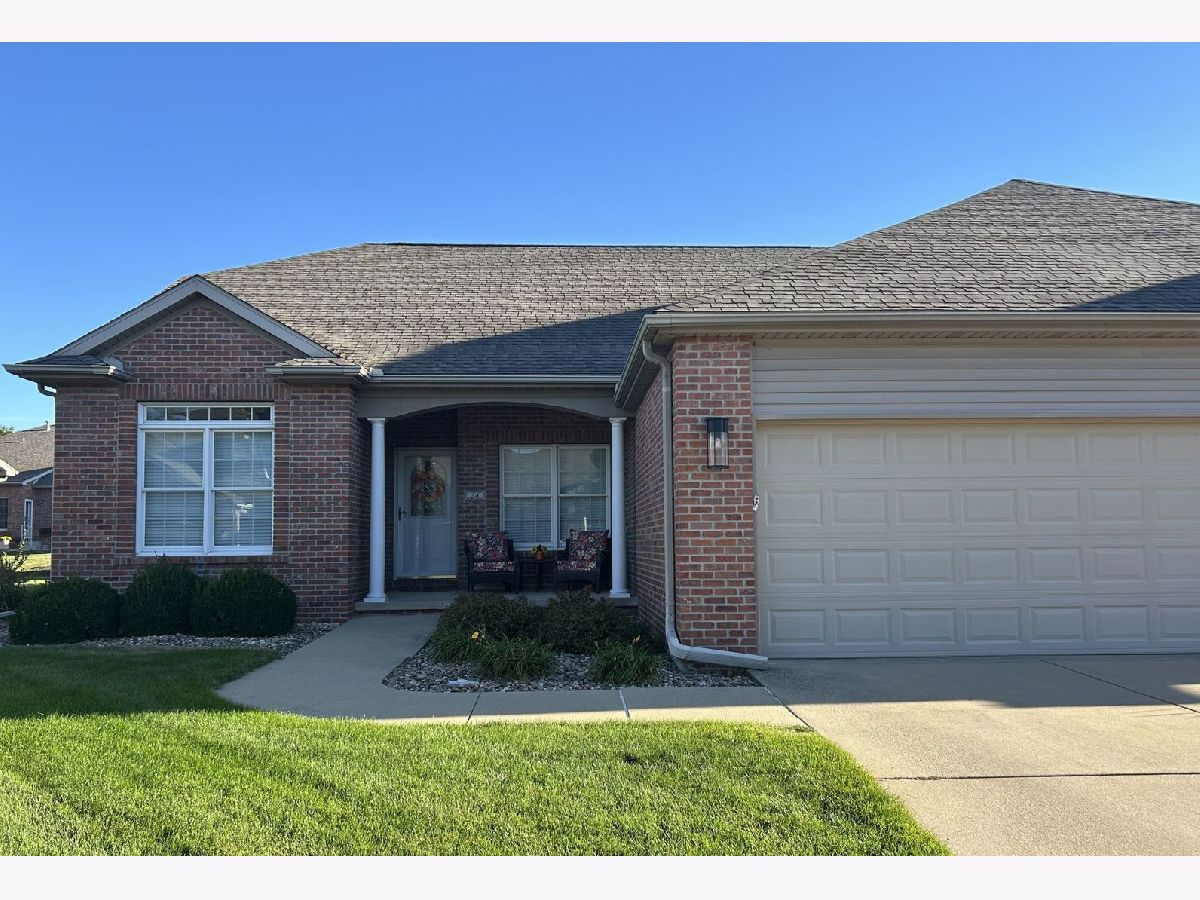
Room Specifics
Total Bedrooms: 3
Bedrooms Above Ground: 3
Bedrooms Below Ground: 0
Dimensions: —
Floor Type: —
Dimensions: —
Floor Type: —
Full Bathrooms: 3
Bathroom Amenities: —
Bathroom in Basement: 1
Rooms: —
Basement Description: —
Other Specifics
| 2 | |
| — | |
| — | |
| — | |
| — | |
| 72x50 | |
| — | |
| — | |
| — | |
| — | |
| Not in DB | |
| — | |
| — | |
| — | |
| — |
Tax History
| Year | Property Taxes |
|---|
Contact Agent
Nearby Similar Homes
Nearby Sold Comparables
Contact Agent
Listing Provided By
RE/MAX Rising


