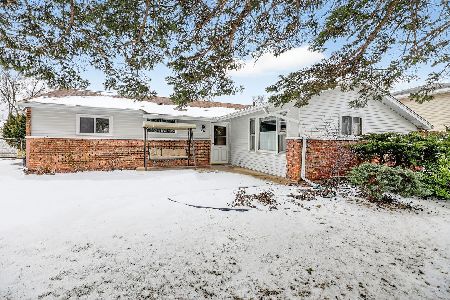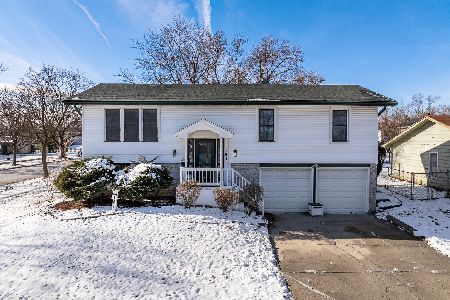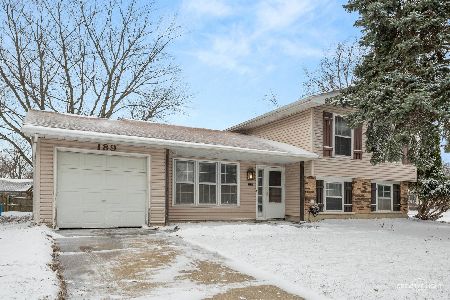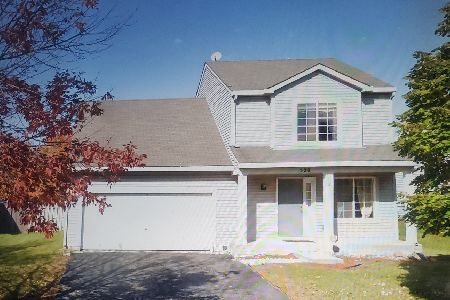[Address Unavailable], Bolingbrook, Illinois 60440
$399,900
|
Sold
|
|
| Status: | Closed |
| Sqft: | 2,659 |
| Cost/Sqft: | $150 |
| Beds: | 4 |
| Baths: | 4 |
| Year Built: | 2005 |
| Property Taxes: | $8,699 |
| Days On Market: | 3001 |
| Lot Size: | 0,00 |
Description
This property is like an oasis in the suburbs. Amazing finishes from top to bottom. Upgraded throughout with no expense spared. You have to see this house to truly appreciate everything that's been done. From the amazing backyard, outfitted with a pool and top-of-the-line hot tub, outdoor living area under the custom built covered patio, equipped with TV, and speakers throughout - along with a professionally landscaped yard with all types of tulips/cherry trees/ Japanese maples/etc...Head inside to the beautiful kitchen with updated appliances. High ceilings and wood floors greet you as you enter the front foyer. All the bedrooms are great sizes. Save the best for last and brace yourself before heading into the basement. It is truly one of a kind. You have to see it for yourself to really appreciate it. There's a gym, a bedroom, bathroom, a full wet bar, and much more. This basement, along with the rest of the house, inside and out, was designed for entertaining. Don't miss out!!
Property Specifics
| Single Family | |
| — | |
| — | |
| 2005 | |
| Full | |
| — | |
| No | |
| — |
| Will | |
| — | |
| 0 / Not Applicable | |
| None | |
| Public | |
| Public Sewer | |
| 09795547 | |
| 1202124070340000 |
Nearby Schools
| NAME: | DISTRICT: | DISTANCE: | |
|---|---|---|---|
|
Grade School
John R Tibbott Elementary School |
365U | — | |
|
Middle School
Hubert H Humphrey Middle School |
365U | Not in DB | |
|
High School
Bolingbrook High School |
365U | Not in DB | |
Property History
| DATE: | EVENT: | PRICE: | SOURCE: |
|---|
Room Specifics
Total Bedrooms: 5
Bedrooms Above Ground: 4
Bedrooms Below Ground: 1
Dimensions: —
Floor Type: Carpet
Dimensions: —
Floor Type: Carpet
Dimensions: —
Floor Type: Carpet
Dimensions: —
Floor Type: —
Full Bathrooms: 4
Bathroom Amenities: Whirlpool,Double Sink
Bathroom in Basement: 1
Rooms: Bedroom 5
Basement Description: Finished
Other Specifics
| 2 | |
| Concrete Perimeter | |
| Concrete | |
| Deck, Patio, Hot Tub, Above Ground Pool | |
| Cul-De-Sac,Fenced Yard,Landscaped | |
| 15121 SQ FT | |
| Pull Down Stair | |
| Full | |
| Bar-Wet, Hardwood Floors | |
| Range, Microwave, Dishwasher, Refrigerator, Washer, Dryer, Disposal, Stainless Steel Appliance(s) | |
| Not in DB | |
| Sidewalks, Street Lights, Street Paved | |
| — | |
| — | |
| — |
Tax History
| Year | Property Taxes |
|---|
Contact Agent
Nearby Similar Homes
Nearby Sold Comparables
Contact Agent
Listing Provided By
RE/MAX Premier









