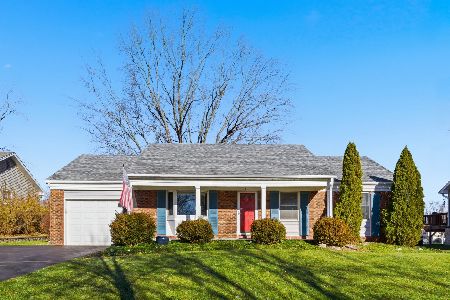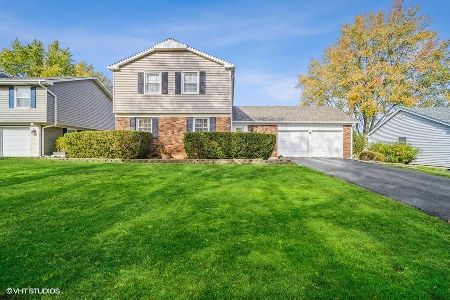[Address Unavailable], Buffalo Grove, Illinois 60089
$375,000
|
Sold
|
|
| Status: | Closed |
| Sqft: | 1,176 |
| Cost/Sqft: | $306 |
| Beds: | 3 |
| Baths: | 2 |
| Year Built: | 1971 |
| Property Taxes: | $7,884 |
| Days On Market: | 1001 |
| Lot Size: | 0,20 |
Description
**Multiple offers received. Final offers due Monday, June 5th at 10 AM** Welcome to your new home! This beautiful property is located in highly desirable Strathmore subdivision and has been lovingly cared for by its longtime owners. The exterior showcases a stunning covered front porch, new roof 2021, and beautiful landscaping, creating a timeless and inviting facade. The concrete front porch was rebuilt to the highest quality, and reinforced with rebar into the foundation, which the original builder did not do. Inside, the residence offers a comfortable and spacious layout - with three bedrooms and two bathrooms, including a private primary suite. Natural light flows effortlessly through the Pella windows brightening every room. The remodeled kitchen is to-die-for with white cabinets, granite counters, luxury laminate flooring, brilliant white appliances, and a large window overlooking the backyard! The fully fenced backyard is simply an oasis, ready for your summer enjoyment! A large stamped concrete patio overlooks a perfect combination of shade, open grassy space, and vegetable garden! No neighbors behind provides a private peaceful setting. Other high quality improvements include furnace/AC 2013, water heater 2021, dishwasher 2021, and roof 2021. Award winning Buffalo Grove D96 and Stevenson High School! 1 mile from popular Buffalo Creek Forest Preserve. Come visit before it's gone!
Property Specifics
| Single Family | |
| — | |
| — | |
| 1971 | |
| — | |
| — | |
| No | |
| 0.2 |
| Lake | |
| — | |
| 0 / Not Applicable | |
| — | |
| — | |
| — | |
| 11794489 | |
| 15321050120000 |
Nearby Schools
| NAME: | DISTRICT: | DISTANCE: | |
|---|---|---|---|
|
Grade School
Ivy Hall Elementary School |
96 | — | |
|
Middle School
Twin Groves Middle School |
96 | Not in DB | |
|
High School
Adlai E Stevenson High School |
125 | Not in DB | |
Property History
| DATE: | EVENT: | PRICE: | SOURCE: |
|---|
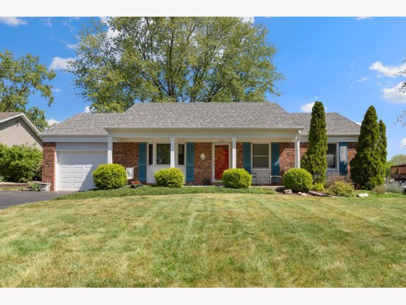
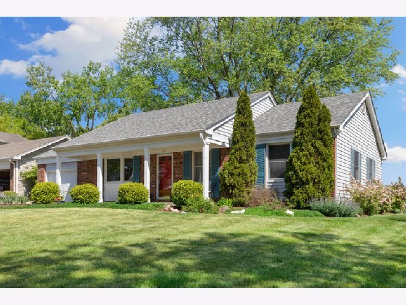
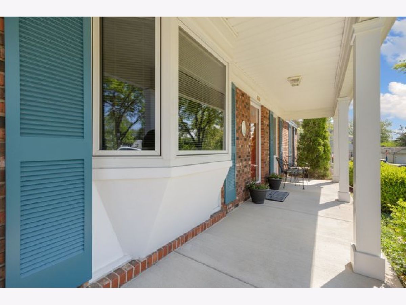
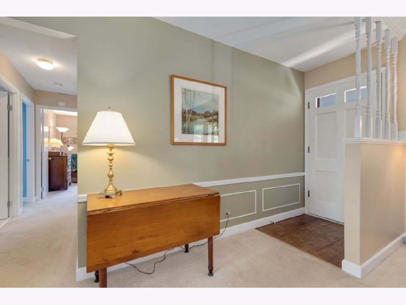
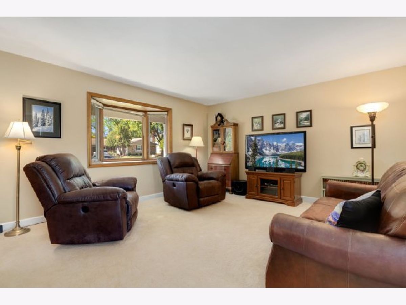
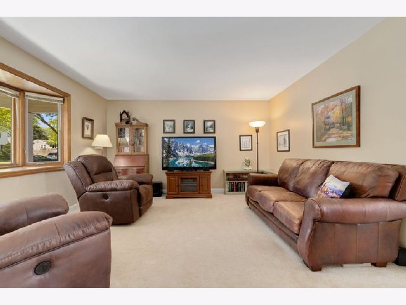
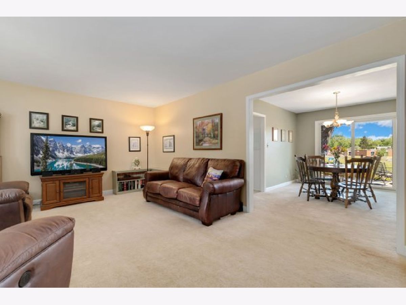
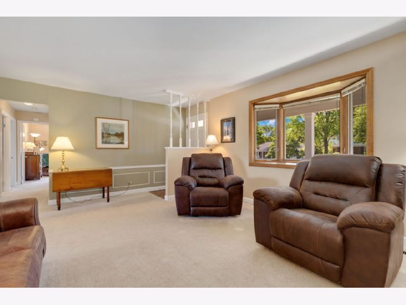
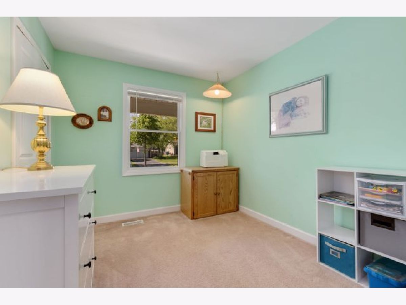
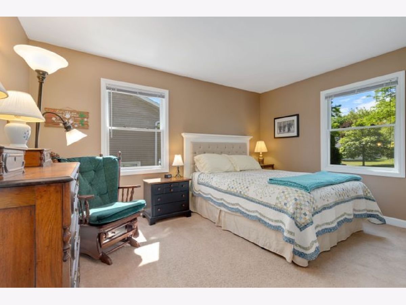
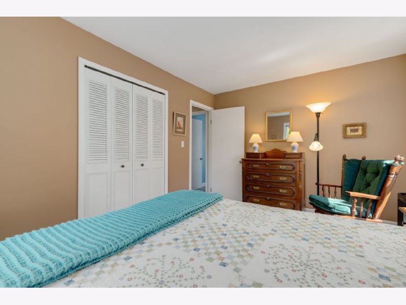
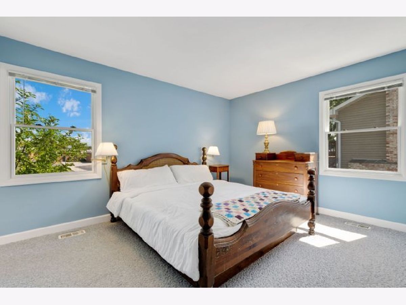
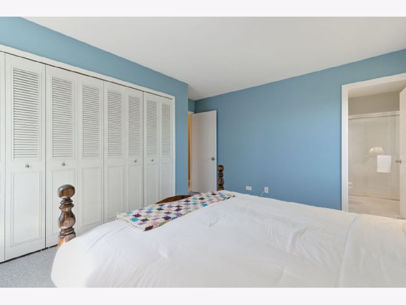
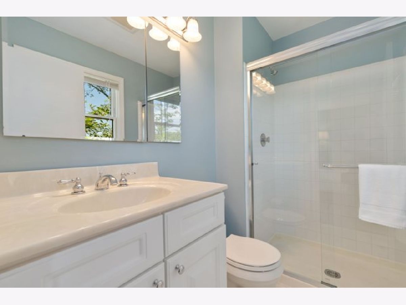
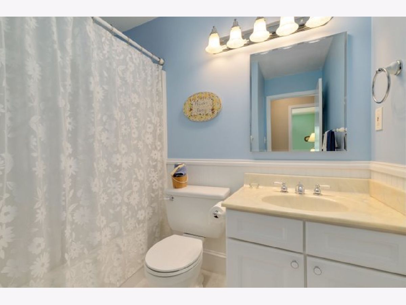
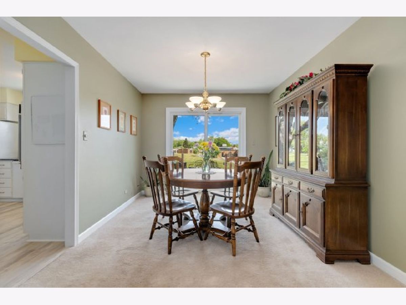
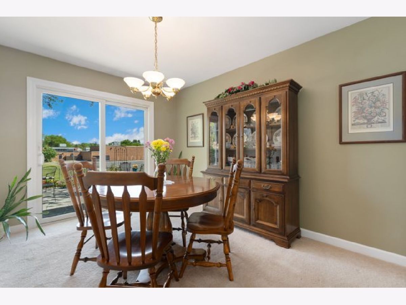
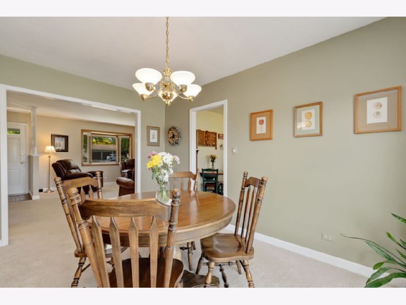
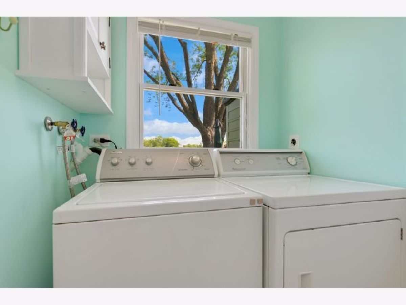
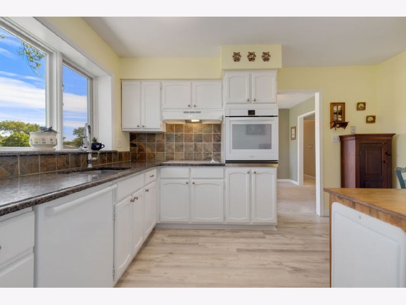
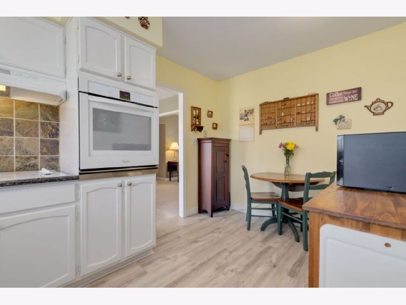
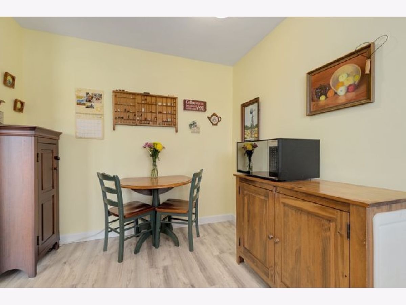
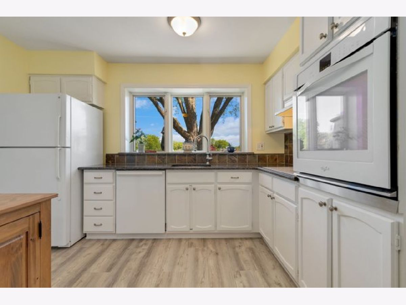
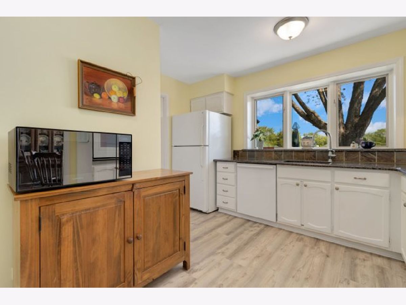
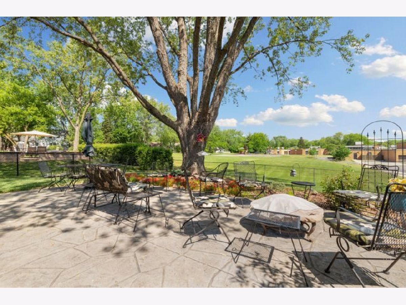
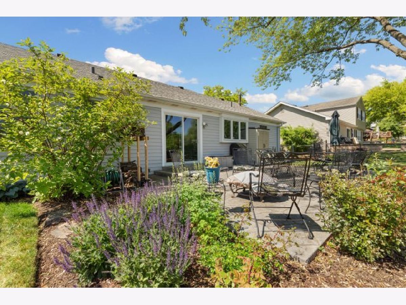
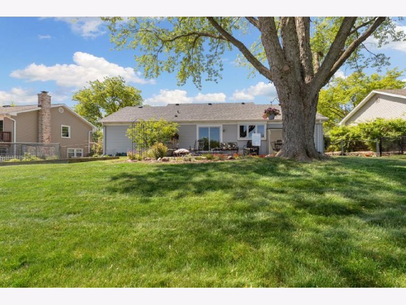
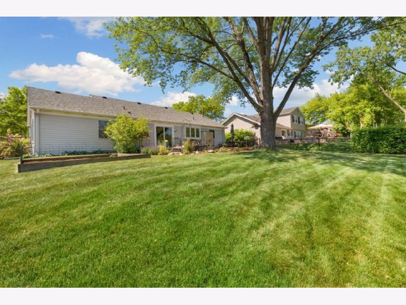
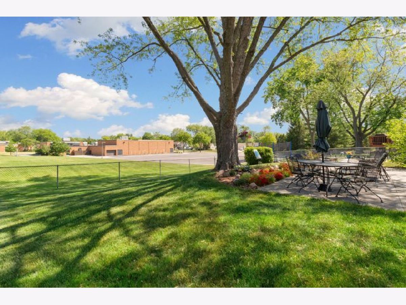
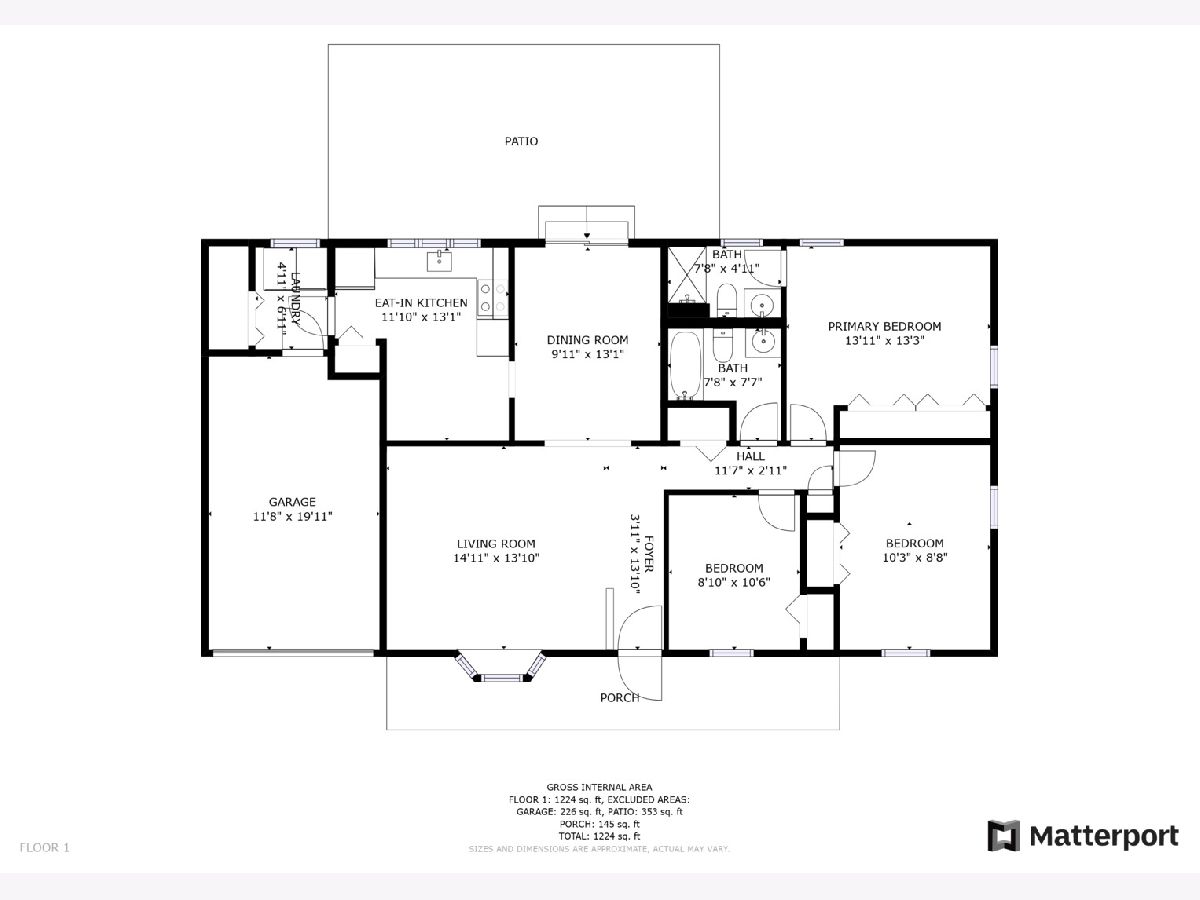
Room Specifics
Total Bedrooms: 3
Bedrooms Above Ground: 3
Bedrooms Below Ground: 0
Dimensions: —
Floor Type: —
Dimensions: —
Floor Type: —
Full Bathrooms: 2
Bathroom Amenities: —
Bathroom in Basement: 0
Rooms: —
Basement Description: None
Other Specifics
| 1 | |
| — | |
| Asphalt | |
| — | |
| — | |
| 8775 | |
| — | |
| — | |
| — | |
| — | |
| Not in DB | |
| — | |
| — | |
| — | |
| — |
Tax History
| Year | Property Taxes |
|---|
Contact Agent
Nearby Similar Homes
Nearby Sold Comparables
Contact Agent
Listing Provided By
Redfin Corporation







