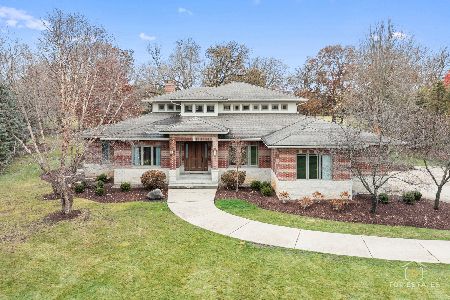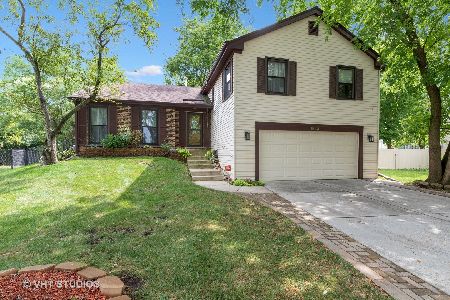[Address Unavailable], Buffalo Grove, Illinois 60089
$395,000
|
Sold
|
|
| Status: | Closed |
| Sqft: | 2,212 |
| Cost/Sqft: | $176 |
| Beds: | 4 |
| Baths: | 3 |
| Year Built: | 1976 |
| Property Taxes: | $10,389 |
| Days On Market: | 3548 |
| Lot Size: | 0,00 |
Description
Designed for family living, this gorgeous Devonshire model in the Crossings subdivision will have you packing your bags to move right in! Nestled on a prime cul-de-sac lot, this 4 bedroom home offers light-filled open spaces rich in style and functionality. Enjoy the chef's delight Kitchen featuring restyled cabinets with new hardware, granite counters & new flooring and lighting. Steps away is the cozy Family Room providing easy access to Kitchen and sliders with direct access to patio and lush backyard. Second floor level hosts a large Master Bedroom suite, bonus/closet space, 3 family bedrooms and a hall bath done in today's color palette. Partially finished basement provides space for a Recreation Room, Utility Room and plenty of storage. New doors & newer windows, furnace and water heater. Credit will be given for new oven. Highly rated Kildeer Elementary, Woodlawn Middle School and Stevenson High School!
Property Specifics
| Single Family | |
| — | |
| — | |
| 1976 | |
| Full | |
| DEVONSHIRE | |
| No | |
| — |
| Lake | |
| Crossings | |
| 0 / Not Applicable | |
| None | |
| Public | |
| Public Sewer | |
| 09253726 | |
| 15304040220000 |
Nearby Schools
| NAME: | DISTRICT: | DISTANCE: | |
|---|---|---|---|
|
Grade School
Kildeer Countryside Elementary S |
96 | — | |
|
Middle School
Woodlawn Middle School |
96 | Not in DB | |
|
High School
Adlai E Stevenson High School |
125 | Not in DB | |
Property History
| DATE: | EVENT: | PRICE: | SOURCE: |
|---|
Room Specifics
Total Bedrooms: 4
Bedrooms Above Ground: 4
Bedrooms Below Ground: 0
Dimensions: —
Floor Type: Carpet
Dimensions: —
Floor Type: Carpet
Dimensions: —
Floor Type: Carpet
Full Bathrooms: 3
Bathroom Amenities: Separate Shower
Bathroom in Basement: 0
Rooms: Bonus Room
Basement Description: Unfinished
Other Specifics
| 2 | |
| Concrete Perimeter | |
| Concrete | |
| — | |
| Cul-De-Sac,Irregular Lot | |
| 107 X 43 X 166 X 19 X 128 | |
| — | |
| Half | |
| Wood Laminate Floors | |
| Range, Dishwasher, Refrigerator, Washer, Dryer, Disposal | |
| Not in DB | |
| Street Lights, Street Paved | |
| — | |
| — | |
| — |
Tax History
| Year | Property Taxes |
|---|
Contact Agent
Nearby Similar Homes
Nearby Sold Comparables
Contact Agent
Listing Provided By
Coldwell Banker Residential Brokerage









