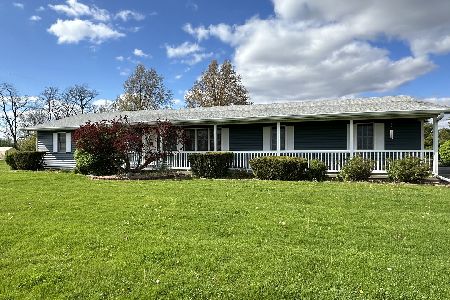Burns Hill Road, Clinton, Illinois 61727
$281,000
|
Sold
|
|
| Status: | Closed |
| Sqft: | 1,978 |
| Cost/Sqft: | $145 |
| Beds: | 3 |
| Baths: | 3 |
| Year Built: | 1999 |
| Property Taxes: | $3,182 |
| Days On Market: | 6760 |
| Lot Size: | 5,00 |
Description
Sunrm on back 11-1/2x13, wkshp in 24x48 pole barn htd, 4th bdrm-fam rm-kit in bsmt, gas FP, 10x20 deck, 1st flr lndry. Kit up w/hickory cabs-DW-microwv-refr-stove-RO-garbage disposal. Dbl dutch door in bsmt doesn't stay. 1 exc until 6/13/07
Property Specifics
| Single Family | |
| — | |
| Ranch | |
| 1999 | |
| Full | |
| — | |
| No | |
| 5 |
| De Witt | |
| Clinton | |
| — / Not Applicable | |
| — | |
| Private Well | |
| Septic-Private | |
| 10237851 | |
| 1204300010 |
Nearby Schools
| NAME: | DISTRICT: | DISTANCE: | |
|---|---|---|---|
|
Grade School
Clinton Elementary |
15 | — | |
|
Middle School
Clinton Jr High |
15 | Not in DB | |
|
High School
Clinton High School |
15 | Not in DB | |
Property History
| DATE: | EVENT: | PRICE: | SOURCE: |
|---|---|---|---|
| 6 Sep, 2007 | Sold | $281,000 | MRED MLS |
| 16 Jul, 2007 | Under contract | $285,900 | MRED MLS |
| 6 Jun, 2007 | Listed for sale | $285,900 | MRED MLS |
Room Specifics
Total Bedrooms: 4
Bedrooms Above Ground: 3
Bedrooms Below Ground: 1
Dimensions: —
Floor Type: Carpet
Dimensions: —
Floor Type: Carpet
Dimensions: —
Floor Type: Carpet
Full Bathrooms: 3
Bathroom Amenities: Whirlpool
Bathroom in Basement: —
Rooms: Other Room
Basement Description: Finished
Other Specifics
| 2 | |
| — | |
| — | |
| Deck, Porch | |
| — | |
| 240X908 | |
| — | |
| Full | |
| First Floor Full Bath, Vaulted/Cathedral Ceilings, Walk-In Closet(s) | |
| Dishwasher, Refrigerator, Range, Microwave | |
| Not in DB | |
| — | |
| — | |
| — | |
| Gas Log |
Tax History
| Year | Property Taxes |
|---|---|
| 2007 | $3,182 |
Contact Agent
Nearby Similar Homes
Nearby Sold Comparables
Contact Agent
Listing Provided By
Brady Realtors





