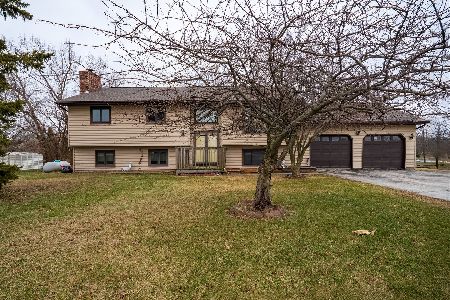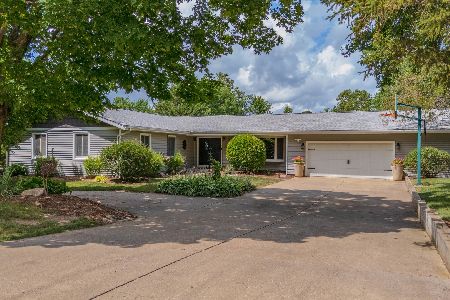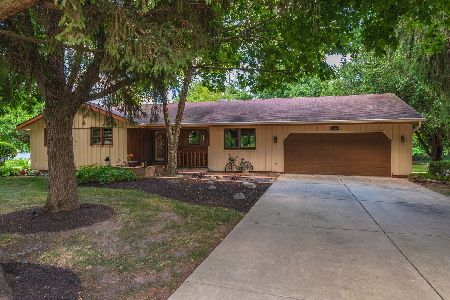[Address Unavailable], Carlock, Illinois 61725
$170,000
|
Sold
|
|
| Status: | Closed |
| Sqft: | 1,442 |
| Cost/Sqft: | $142 |
| Beds: | 3 |
| Baths: | 3 |
| Year Built: | 1979 |
| Property Taxes: | $5,074 |
| Days On Market: | 4941 |
| Lot Size: | 0,00 |
Description
Enjoy this beautiful setting on the lake from the large deck that over looks the water or from the huge patio. Walk out basement gives easier access to the fishing and swimming. Unique stone wall with fireplace, hardwood floors in dining-room, wet bar, sprinkler system, shelved lined storage area, 3 full bathrooms, and a HOT TUB. Lots of room in this rare find!
Property Specifics
| Single Family | |
| — | |
| Ranch | |
| 1979 | |
| Full,Walkout | |
| — | |
| No | |
| — |
| Mc Lean | |
| Trails On Sunset Lake | |
| 270 / Annual | |
| — | |
| Private Well | |
| Septic-Private | |
| 10204580 | |
| 0621378001 |
Nearby Schools
| NAME: | DISTRICT: | DISTANCE: | |
|---|---|---|---|
|
Grade School
Carlock Elementary |
5 | — | |
|
Middle School
Parkside Jr High |
5 | Not in DB | |
|
High School
Normal Community West High Schoo |
5 | Not in DB | |
Property History
| DATE: | EVENT: | PRICE: | SOURCE: |
|---|
Room Specifics
Total Bedrooms: 4
Bedrooms Above Ground: 3
Bedrooms Below Ground: 1
Dimensions: —
Floor Type: Carpet
Dimensions: —
Floor Type: Carpet
Dimensions: —
Floor Type: Carpet
Full Bathrooms: 3
Bathroom Amenities: —
Bathroom in Basement: 1
Rooms: Other Room,Family Room,Foyer
Basement Description: Finished
Other Specifics
| 2 | |
| — | |
| — | |
| Patio, Deck | |
| Mature Trees,Landscaped,Pond(s) | |
| IRREG | |
| — | |
| Full | |
| First Floor Full Bath, Vaulted/Cathedral Ceilings, Bar-Wet, Hot Tub | |
| Dishwasher, Refrigerator, Range, Microwave | |
| Not in DB | |
| — | |
| — | |
| — | |
| Wood Burning |
Tax History
| Year | Property Taxes |
|---|
Contact Agent
Nearby Similar Homes
Nearby Sold Comparables
Contact Agent
Listing Provided By
Coldwell Banker The Real Estate Group







