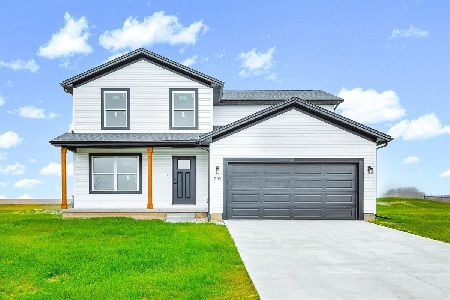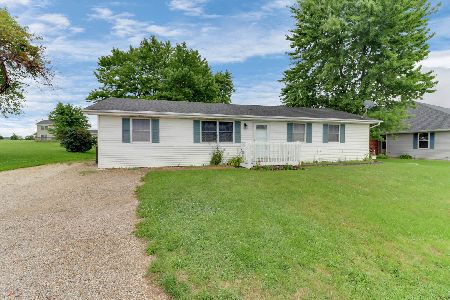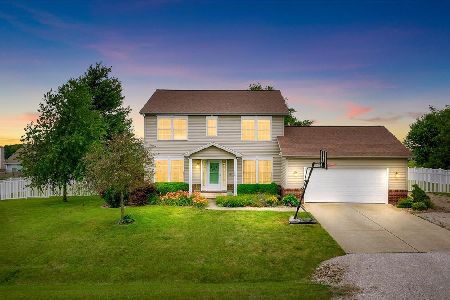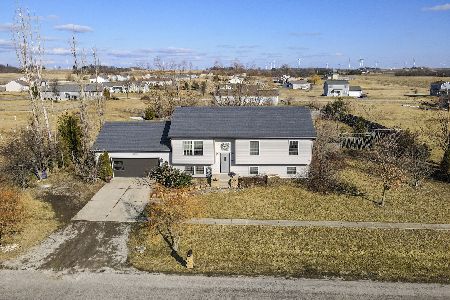[Address Unavailable], Carlock, Illinois 61725
$96,875
|
Sold
|
|
| Status: | Closed |
| Sqft: | 1,300 |
| Cost/Sqft: | $81 |
| Beds: | 4 |
| Baths: | 2 |
| Year Built: | 1978 |
| Property Taxes: | $2,418 |
| Days On Market: | 4035 |
| Lot Size: | 0,00 |
Description
Very Nicely Updated & Well Maintained 4 Bedroom, 1.5 Bath Ranch Home With Large Fenced Back Yard & Storage Shed. Nice Kitchen with Island, Updates Include: Sump 2014, Flooring, Hot Water Heater, Refrigerator, Bath update 2013, Newer Roof, Furnace & AC, Electric Panel Box 2012. Lot will accommodate construction of garage if desired or needed. 4th Bedroom does not have a closet.
Property Specifics
| Single Family | |
| — | |
| Ranch | |
| 1978 | |
| — | |
| — | |
| No | |
| — |
| Mc Lean | |
| Carlock | |
| — / Not Applicable | |
| — | |
| Public | |
| Septic-Private | |
| 10219801 | |
| 0632201026 |
Nearby Schools
| NAME: | DISTRICT: | DISTANCE: | |
|---|---|---|---|
|
Grade School
Carlock Elementary |
5 | — | |
|
Middle School
Parkside Jr High |
5 | Not in DB | |
|
High School
Normal Community West High Schoo |
5 | Not in DB | |
Property History
| DATE: | EVENT: | PRICE: | SOURCE: |
|---|
Room Specifics
Total Bedrooms: 4
Bedrooms Above Ground: 4
Bedrooms Below Ground: 0
Dimensions: —
Floor Type: Carpet
Dimensions: —
Floor Type: Carpet
Dimensions: —
Floor Type: Carpet
Full Bathrooms: 2
Bathroom Amenities: —
Bathroom in Basement: —
Rooms: Foyer
Basement Description: Crawl,None
Other Specifics
| — | |
| — | |
| — | |
| Patio | |
| Fenced Yard,Mature Trees,Landscaped | |
| 75 X152 | |
| — | |
| — | |
| First Floor Full Bath | |
| Refrigerator, Range, Microwave | |
| Not in DB | |
| — | |
| — | |
| — | |
| — |
Tax History
| Year | Property Taxes |
|---|
Contact Agent
Nearby Similar Homes
Nearby Sold Comparables
Contact Agent
Listing Provided By
Berkshire Hathaway Snyder Real Estate







