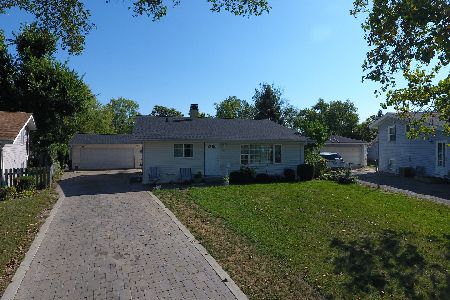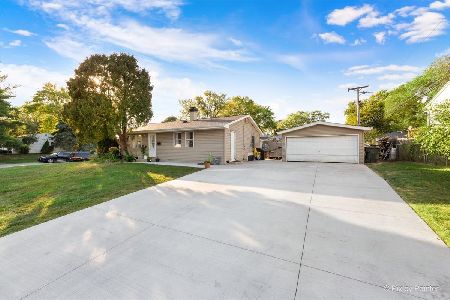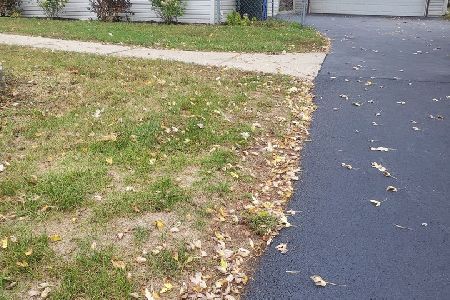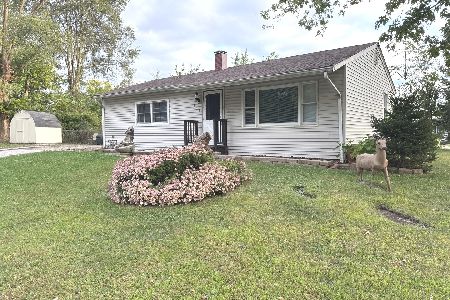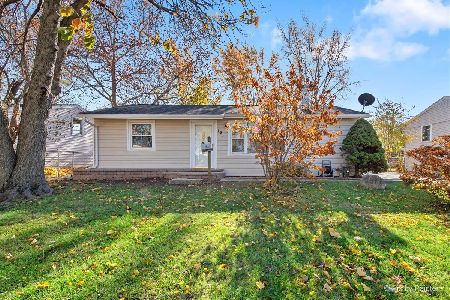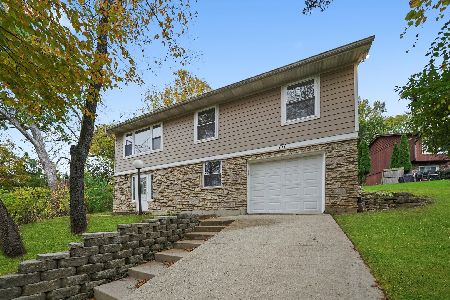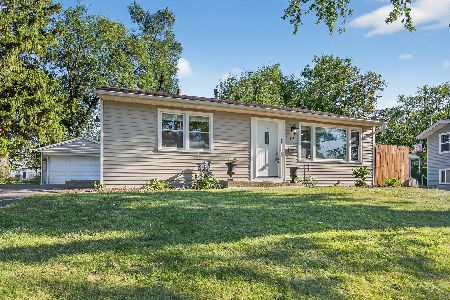[Address Unavailable], Carpentersville, Illinois 60110
$60,100
|
Sold
|
|
| Status: | Closed |
| Sqft: | 0 |
| Cost/Sqft: | — |
| Beds: | 3 |
| Baths: | 1 |
| Year Built: | 1968 |
| Property Taxes: | $3,693 |
| Days On Market: | 5195 |
| Lot Size: | 0,15 |
Description
Split level with vaulted ceiling and brick fireplace in LR, large eat in kitchen, family room, fenced yard and 2 car detached garage. Approved for Home Path mortgage & renovation financing. Purchase for as little as 3% down, tax proration 100%, no disclosures, no survey provided. Close by Oct 31, 2011 & receive up to 3.5% of the final sales price to be used for closing cost assistance. Eligibility restrictions apply
Property Specifics
| Single Family | |
| — | |
| Bi-Level | |
| 1968 | |
| Partial | |
| BILEVEL | |
| No | |
| 0.15 |
| Kane | |
| — | |
| 0 / Not Applicable | |
| None | |
| Public | |
| Public Sewer | |
| 07897707 | |
| 0311252030 |
Nearby Schools
| NAME: | DISTRICT: | DISTANCE: | |
|---|---|---|---|
|
Grade School
Perry Elementary School |
300 | — | |
|
Middle School
Carpentersville Middle School |
300 | Not in DB | |
|
High School
Dundee-crown High School |
300 | Not in DB | |
Property History
| DATE: | EVENT: | PRICE: | SOURCE: |
|---|
Room Specifics
Total Bedrooms: 3
Bedrooms Above Ground: 3
Bedrooms Below Ground: 0
Dimensions: —
Floor Type: —
Dimensions: —
Floor Type: —
Full Bathrooms: 1
Bathroom Amenities: —
Bathroom in Basement: 0
Rooms: Utility Room-Lower Level
Basement Description: Unfinished
Other Specifics
| 2 | |
| Concrete Perimeter | |
| Asphalt | |
| — | |
| — | |
| 6491 | |
| — | |
| None | |
| — | |
| — | |
| Not in DB | |
| — | |
| — | |
| — | |
| — |
Tax History
| Year | Property Taxes |
|---|
Contact Agent
Nearby Similar Homes
Nearby Sold Comparables
Contact Agent
Listing Provided By
Keller Williams Success Realty

