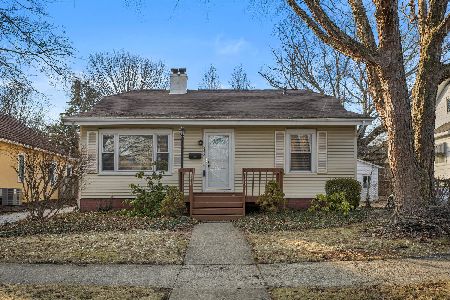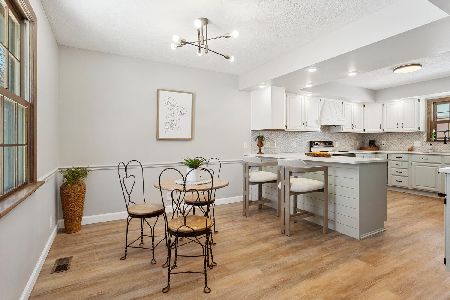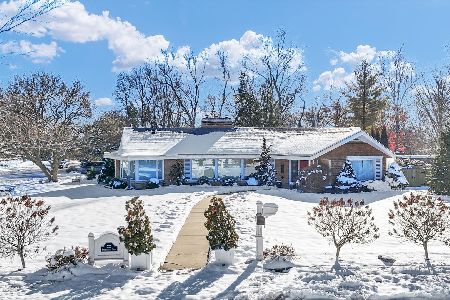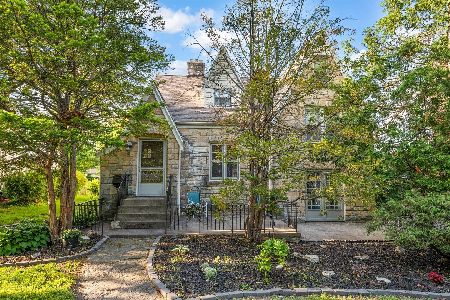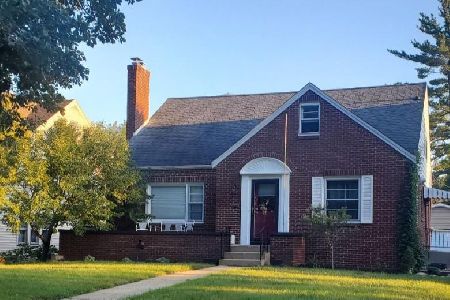[Address Unavailable], Champaign, Illinois 61820
$280,000
|
Sold
|
|
| Status: | Closed |
| Sqft: | 1,923 |
| Cost/Sqft: | $146 |
| Beds: | 3 |
| Baths: | 2 |
| Year Built: | — |
| Property Taxes: | $5,547 |
| Days On Market: | 474 |
| Lot Size: | 0,00 |
Description
Charming Cape Cod home filled with light, character, and TLC. Located near South Side School, Clark Park, and the Champaign Country Club. Relax in the large bonus room overlooking a manicured and beautifully landscaped backyard. Enjoy the updated kitchen and dining area next to the kitchen. Three bedrooms and a full bath are located on the second floor. Welcome guests into the inviting front living room, where a cozy fireplace exudes warmth and charm. Retreat to the back bonus room boasting a vaulted ceiling with sunlights, a built-in desk, and lots of windows offering panoramic views of the beautifully landscaped yard. The back portion of the garage is a large, finished studio/storage with a 220 outlet. Was an artist studio with a kiln, but make it for whatever dreams you have for a private getaway spot. Don't miss out on this rare find.
Property Specifics
| Single Family | |
| — | |
| — | |
| — | |
| — | |
| — | |
| No | |
| — |
| Champaign | |
| — | |
| — / Not Applicable | |
| — | |
| — | |
| — | |
| 12199042 | |
| 432013152011 |
Nearby Schools
| NAME: | DISTRICT: | DISTANCE: | |
|---|---|---|---|
|
Grade School
Unit 4 Of Choice |
4 | — | |
|
Middle School
Champaign/middle Call Unit 4 351 |
4 | Not in DB | |
|
High School
Central High School |
4 | Not in DB | |
Property History
| DATE: | EVENT: | PRICE: | SOURCE: |
|---|
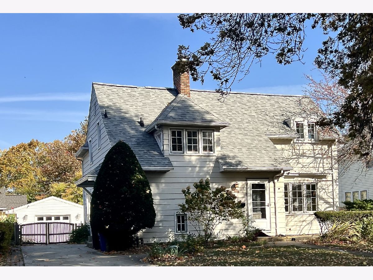
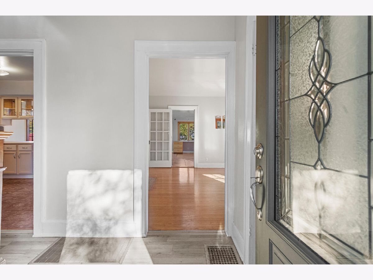
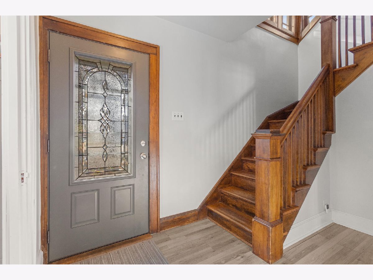
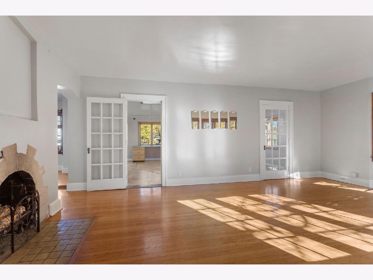
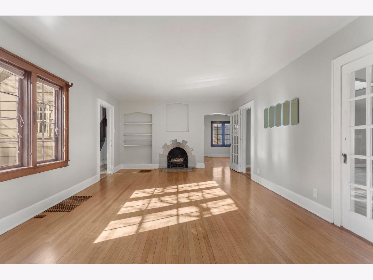
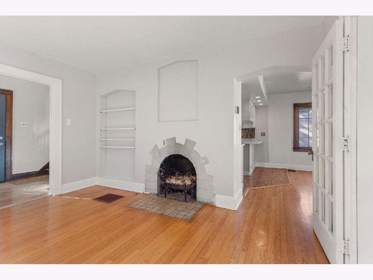
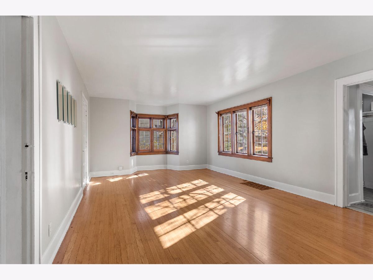
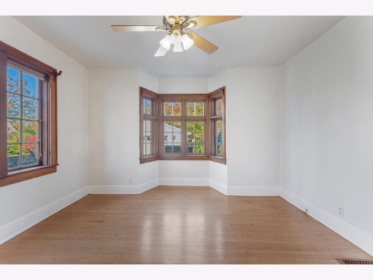
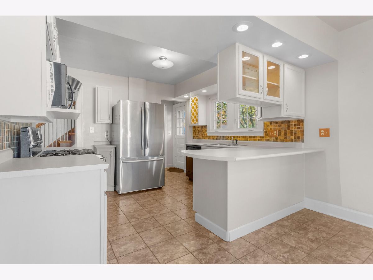
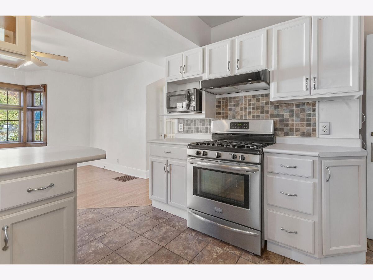
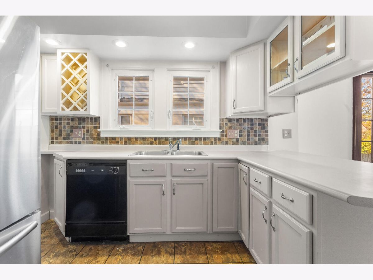
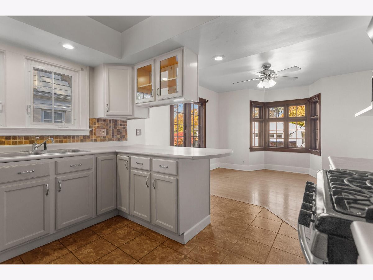
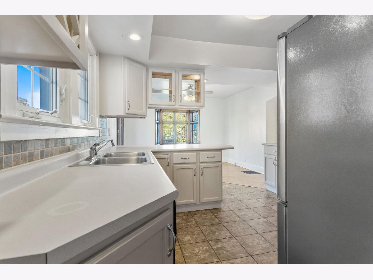
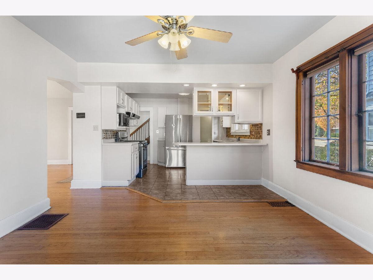
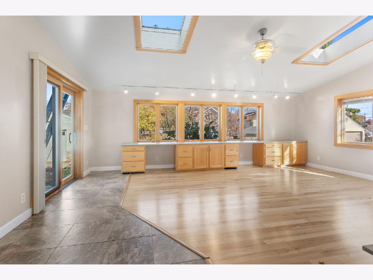
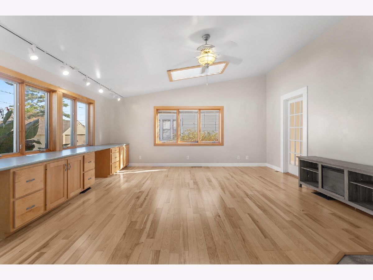
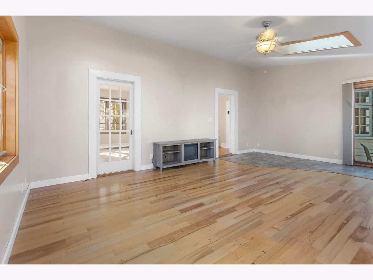
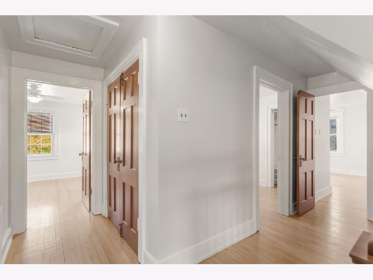
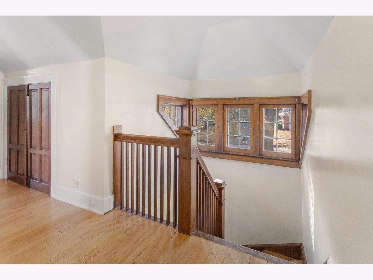
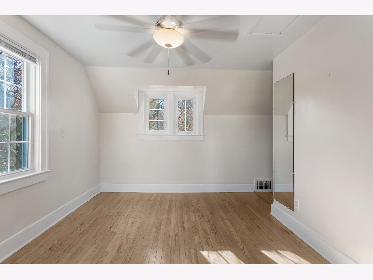
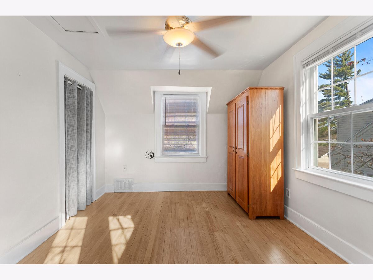
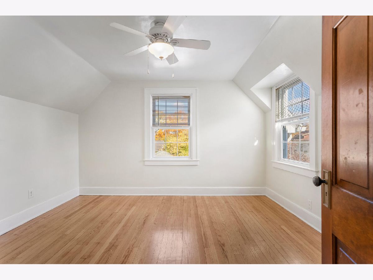
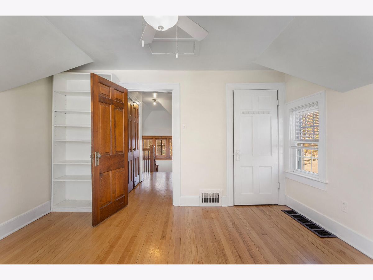
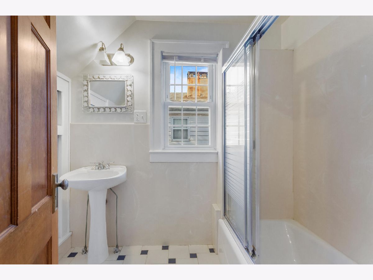
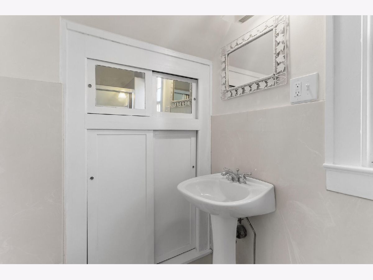
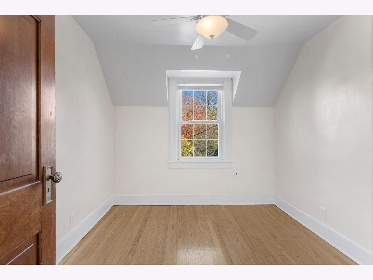
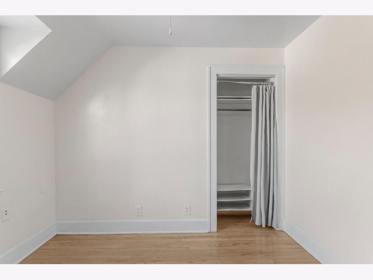
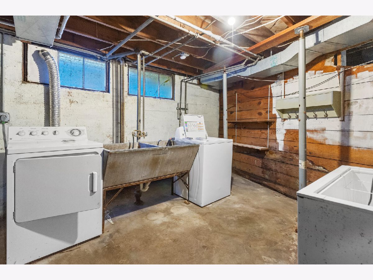
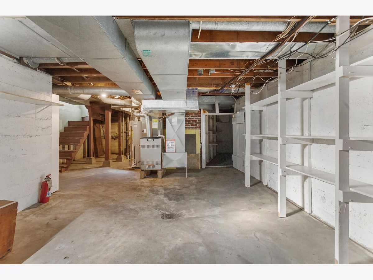
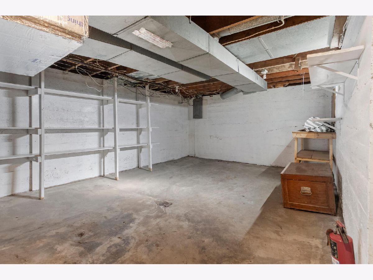
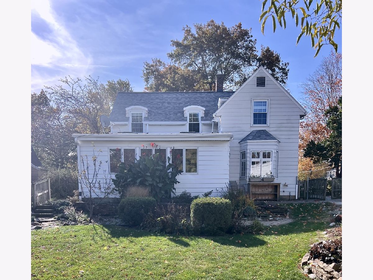
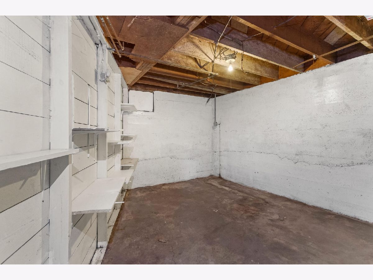
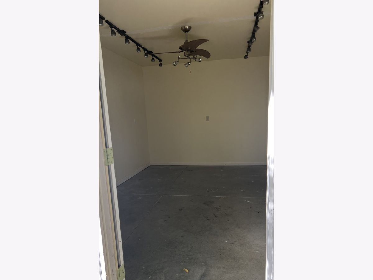
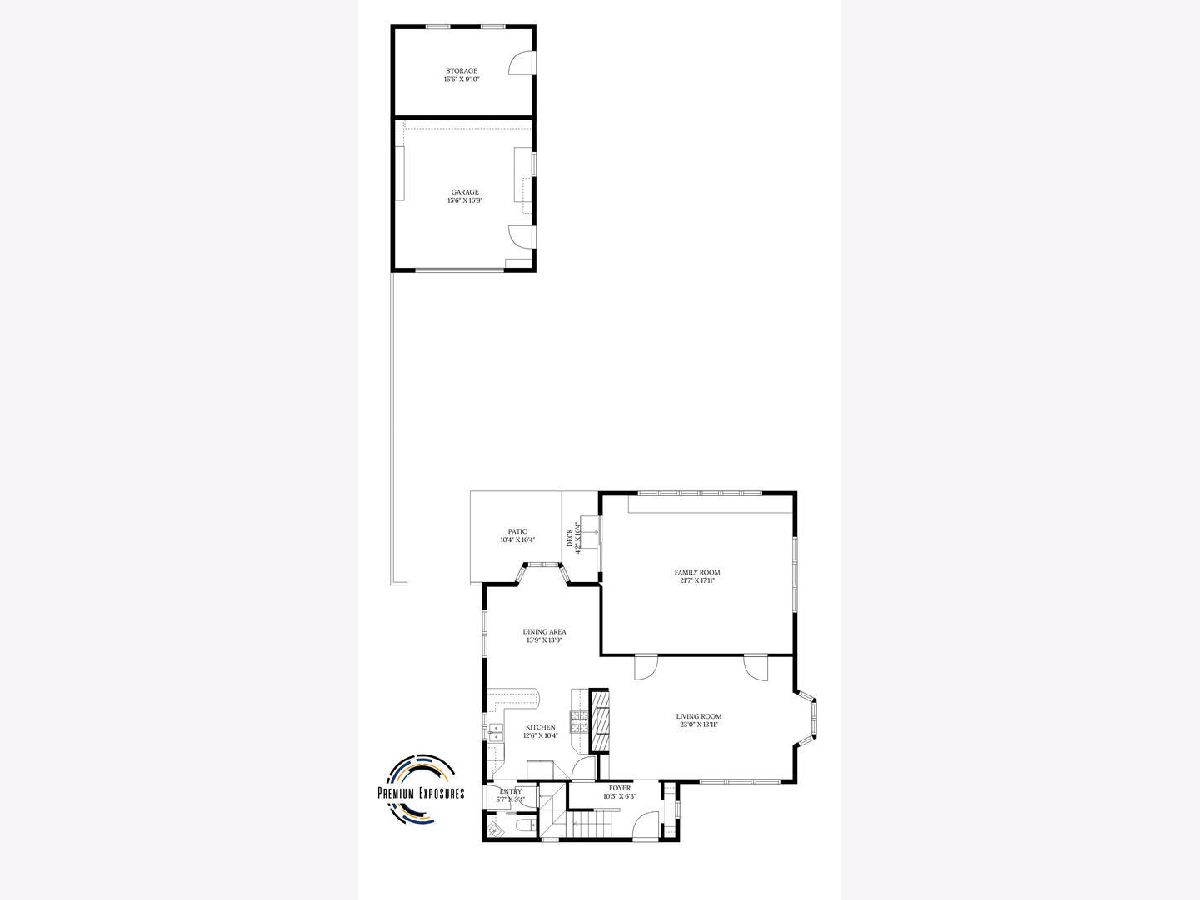
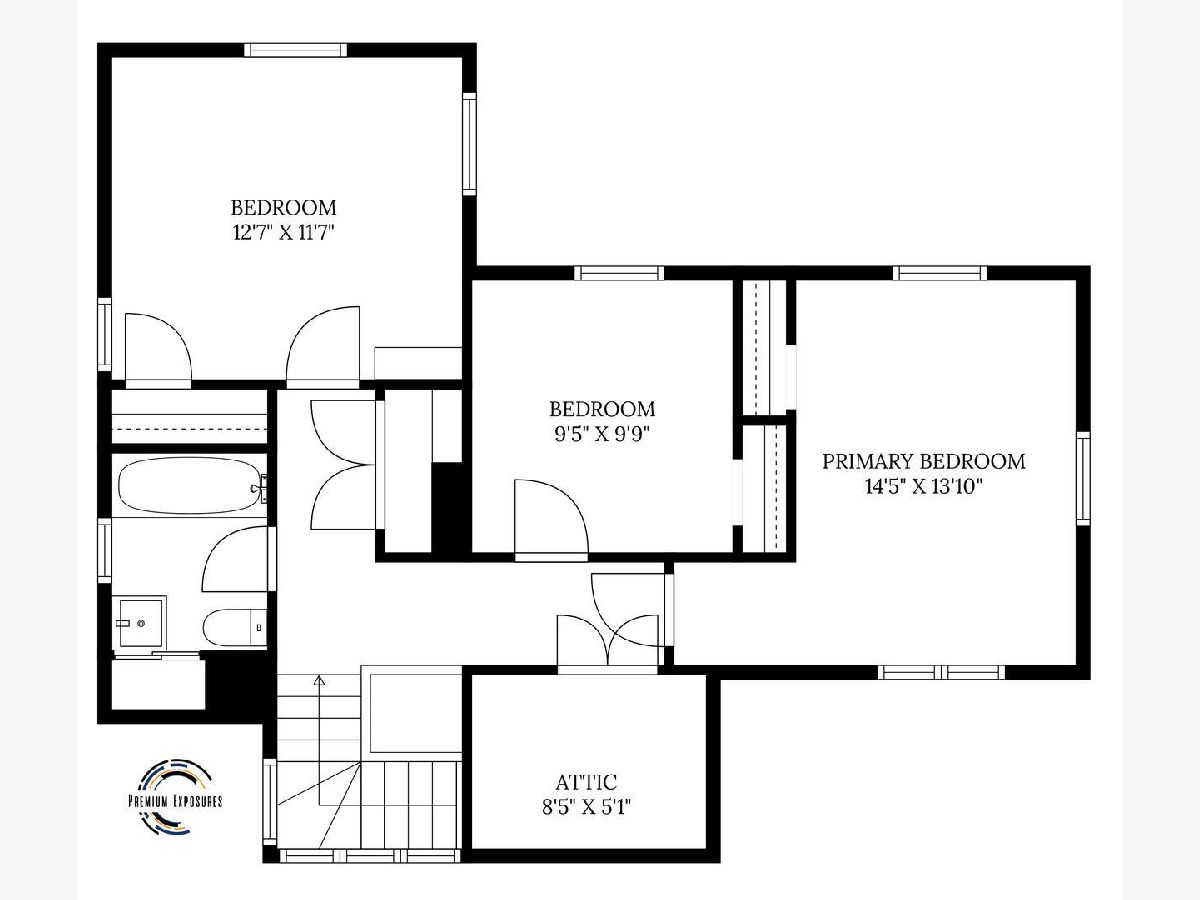
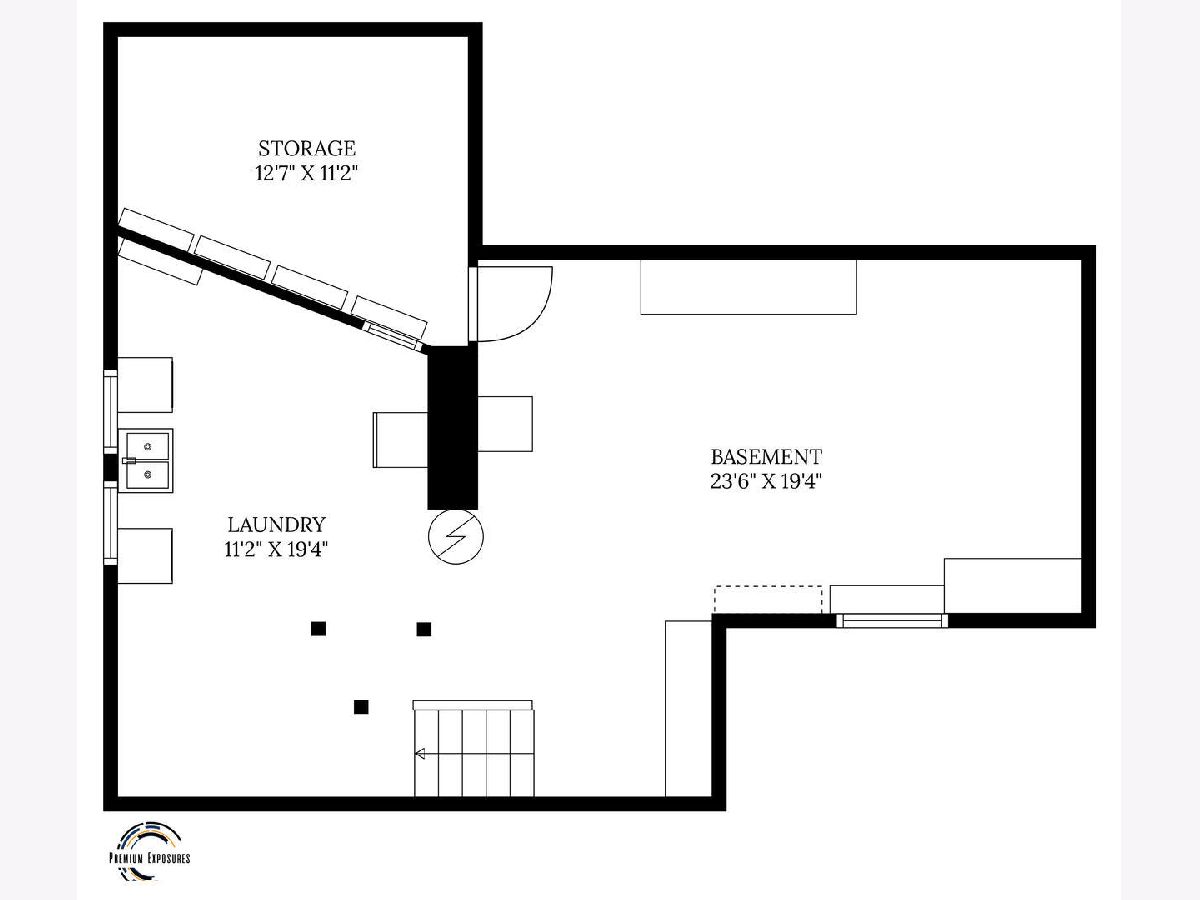
Room Specifics
Total Bedrooms: 3
Bedrooms Above Ground: 3
Bedrooms Below Ground: 0
Dimensions: —
Floor Type: —
Dimensions: —
Floor Type: —
Full Bathrooms: 2
Bathroom Amenities: —
Bathroom in Basement: 0
Rooms: —
Basement Description: Unfinished
Other Specifics
| 1 | |
| — | |
| Concrete | |
| — | |
| — | |
| 58 X 132 | |
| — | |
| — | |
| — | |
| — | |
| Not in DB | |
| — | |
| — | |
| — | |
| — |
Tax History
| Year | Property Taxes |
|---|
Contact Agent
Nearby Similar Homes
Nearby Sold Comparables
Contact Agent
Listing Provided By
McMahon Realty Inc.


