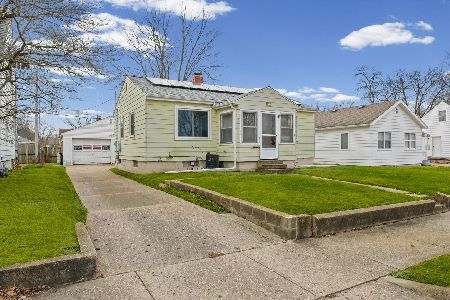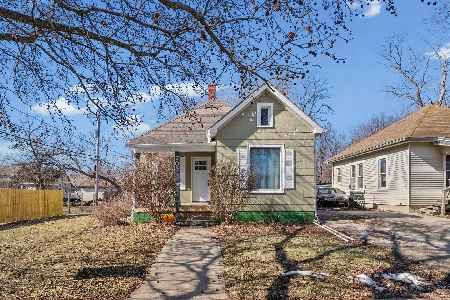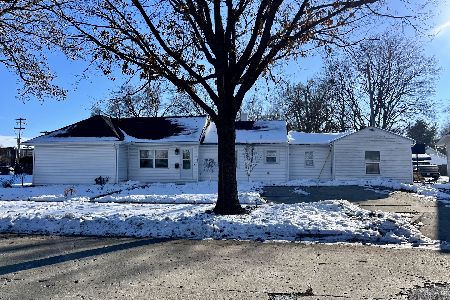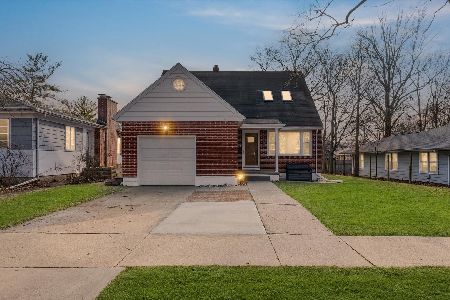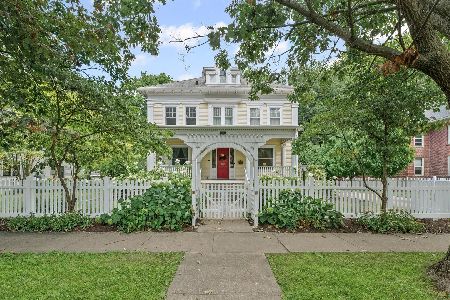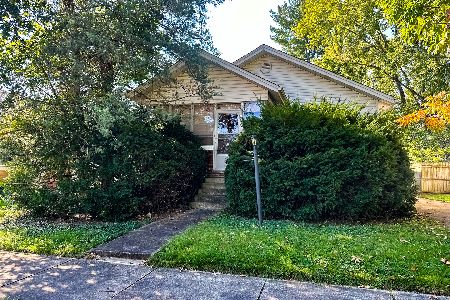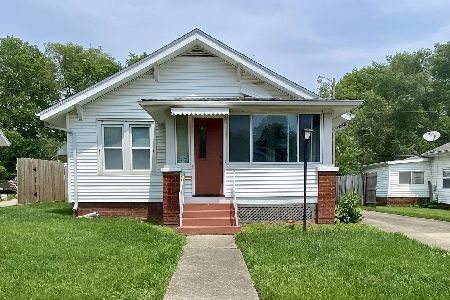[Address Unavailable], Champaign, Illinois 61820
$183,000
|
Sold
|
|
| Status: | Closed |
| Sqft: | 1,666 |
| Cost/Sqft: | $113 |
| Beds: | 3 |
| Baths: | 2 |
| Year Built: | — |
| Property Taxes: | $3,141 |
| Days On Market: | 6677 |
| Lot Size: | 0,00 |
Description
A rare opportunity to own this brick Bungalow. This one you cant match for over all charm and utilization of value! Enjoy a warm and inviting living room with brick fireplace. Relaxing Sunroom with great outdoor views. A Sunlit Dining room. Cozy remodeled kitchen with stainless steal counter tops and custom tile back splash. Great floor plan and hardwood floors through out main level. A private retreat in the upper level Master Suite with treetop views in all directions. The full basement will cure all your storage needs. Two outdoor entertaining areas; a private garden with Hot Tub and deck, and an open patio for grilling outdoors. Security system and fenced yard too. This home has been loved a very well cared for. Now is the time to make it yours.Home has been Pre-inspected
Property Specifics
| Single Family | |
| — | |
| Bungalow | |
| — | |
| Full | |
| — | |
| No | |
| — |
| Champaign | |
| Homelawn | |
| — / — | |
| — | |
| Public | |
| Public Sewer | |
| 09419487 | |
| 422012155020 |
Nearby Schools
| NAME: | DISTRICT: | DISTANCE: | |
|---|---|---|---|
|
Grade School
Soc |
— | ||
|
Middle School
Call Unt 4 351-3701 |
Not in DB | ||
|
High School
Central |
Not in DB | ||
Property History
| DATE: | EVENT: | PRICE: | SOURCE: |
|---|
Room Specifics
Total Bedrooms: 3
Bedrooms Above Ground: 3
Bedrooms Below Ground: 0
Dimensions: —
Floor Type: Carpet
Dimensions: —
Floor Type: Carpet
Full Bathrooms: 2
Bathroom Amenities: —
Bathroom in Basement: —
Rooms: —
Basement Description: Partially Finished
Other Specifics
| 2.5 | |
| — | |
| — | |
| Patio, Hot Tub | |
| Fenced Yard | |
| 50 X 166 | |
| — | |
| Full | |
| First Floor Bedroom | |
| Dishwasher, Disposal, Microwave, Range, Refrigerator | |
| Not in DB | |
| Sidewalks | |
| — | |
| — | |
| Wood Burning |
Tax History
| Year | Property Taxes |
|---|
Contact Agent
Nearby Similar Homes
Contact Agent
Listing Provided By
Coldwell Banker The R.E. Group

