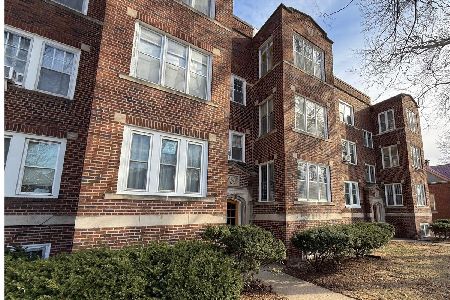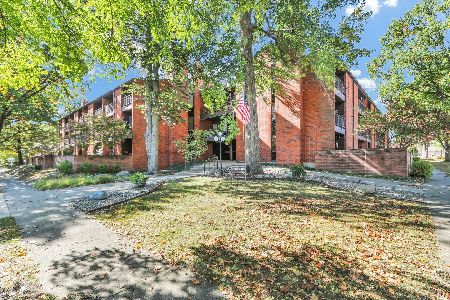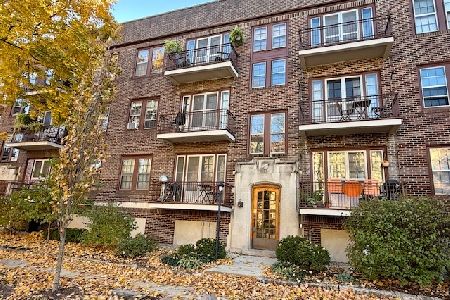[Address Unavailable], Champaign, Illinois 61820
$78,500
|
Sold
|
|
| Status: | Closed |
| Sqft: | 650 |
| Cost/Sqft: | $127 |
| Beds: | 1 |
| Baths: | 1 |
| Year Built: | 1923 |
| Property Taxes: | $0 |
| Days On Market: | 6236 |
| Lot Size: | 0,00 |
Description
Be apart of the downtown growth and excitementLots of charm and character in this complete remodel; beautifully restored with a mixing of old and new. Floors refinished with a dark walnut stain throughout, detailed crown molding, original white tiled flooring in the bathroom with a grey granite speckled black and white tub surround. Bright kitchen; top to bottom brand new-lots of cabinetry; great sunroom with views towards West Side Park. Youll be amazed at all the storage this coop has in addition to the 8 x 5 storage unit in the basement. Laundry facilities are in the basement and the monthly assoc fee covers taxes, heat, water, trash, exterior pest control, exterior building maintenance & ins., lawn care and snow removal. Buyer subject to board approval; no dogs, owner occupied.
Property Specifics
| Condos/Townhomes | |
| — | |
| — | |
| 1923 | |
| Full | |
| — | |
| No | |
| — |
| Champaign | |
| — | |
| — / — | |
| — | |
| Public | |
| Public Sewer | |
| 09463405 | |
| 422012403012 |
Nearby Schools
| NAME: | DISTRICT: | DISTANCE: | |
|---|---|---|---|
|
Grade School
Soc |
— | ||
|
Middle School
Call Unt 4 351-3701 |
Not in DB | ||
|
High School
Central |
Not in DB | ||
Property History
| DATE: | EVENT: | PRICE: | SOURCE: |
|---|
Room Specifics
Total Bedrooms: 1
Bedrooms Above Ground: 1
Bedrooms Below Ground: 0
Dimensions: —
Floor Type: —
Dimensions: —
Floor Type: —
Full Bathrooms: 1
Bathroom Amenities: —
Bathroom in Basement: —
Rooms: —
Basement Description: Partially Finished
Other Specifics
| — | |
| — | |
| — | |
| — | |
| — | |
| COOP | |
| — | |
| Full | |
| — | |
| — | |
| Not in DB | |
| — | |
| — | |
| — | |
| — |
Tax History
| Year | Property Taxes |
|---|
Contact Agent
Nearby Similar Homes
Nearby Sold Comparables
Contact Agent
Listing Provided By
RE/MAX REALTY ASSOCIATES-CHA






