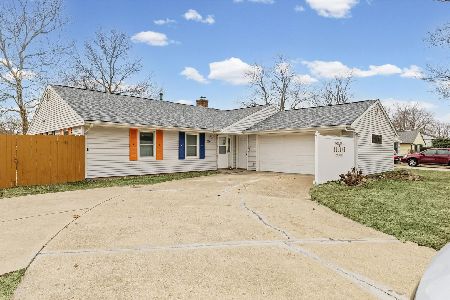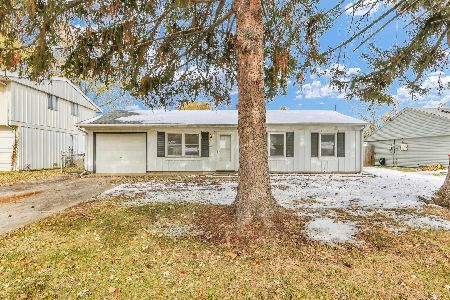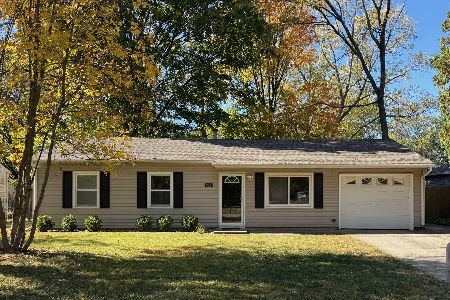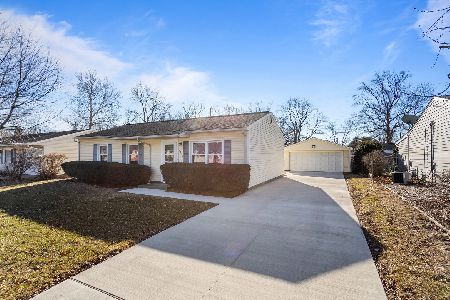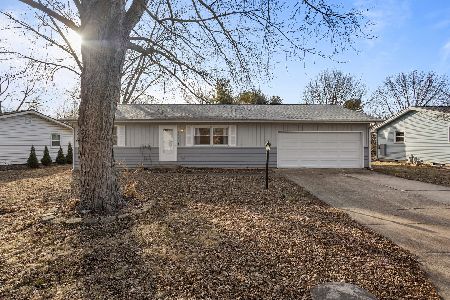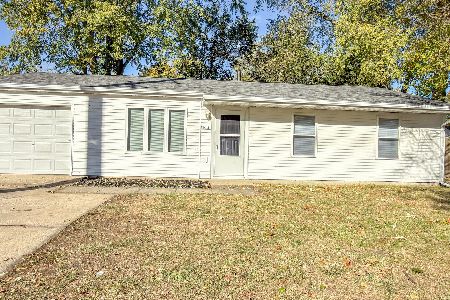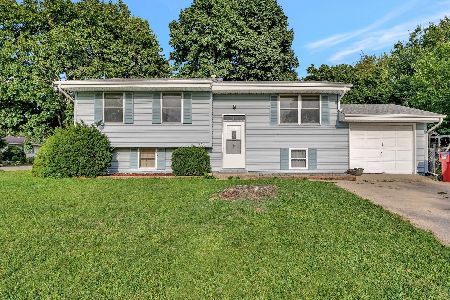[Address Unavailable], Champaign, Illinois 61821
$113,900
|
Sold
|
|
| Status: | Closed |
| Sqft: | 1,123 |
| Cost/Sqft: | $102 |
| Beds: | 3 |
| Baths: | 1 |
| Year Built: | — |
| Property Taxes: | $1,895 |
| Days On Market: | 6809 |
| Lot Size: | 0,00 |
Description
This popular ranch floor plan offers a location just down the street from Centennial Park and the new park district water park. Highlighs of the house include all replacement windows and updated kitchen and bath. The back door opens onto an ovesize deck that provides perfect outdoor entertaining or relaxation space with a view of the fenced backyard. The roof was re-shingled in 2002. The current owners have recently repainted most of the interior. **Note 2 virtual tour links: one for complete photo tour and one for HomeSight floor plan.**
Property Specifics
| Single Family | |
| — | |
| Ranch | |
| — | |
| None | |
| — | |
| No | |
| — |
| Champaign | |
| Holiday Park | |
| — / — | |
| — | |
| Public | |
| Public Sewer | |
| 09448015 | |
| 442015304002 |
Nearby Schools
| NAME: | DISTRICT: | DISTANCE: | |
|---|---|---|---|
|
Grade School
Soc |
— | ||
|
Middle School
Call Unt 4 351-3701 |
Not in DB | ||
|
High School
Centennial High School |
Not in DB | ||
Property History
| DATE: | EVENT: | PRICE: | SOURCE: |
|---|
Room Specifics
Total Bedrooms: 3
Bedrooms Above Ground: 3
Bedrooms Below Ground: 0
Dimensions: —
Floor Type: Carpet
Dimensions: —
Floor Type: Carpet
Full Bathrooms: 1
Bathroom Amenities: —
Bathroom in Basement: —
Rooms: —
Basement Description: Slab
Other Specifics
| 1 | |
| — | |
| — | |
| Deck, Patio | |
| Fenced Yard | |
| 69X100 | |
| — | |
| — | |
| First Floor Bedroom | |
| Dishwasher, Range Hood, Refrigerator | |
| Not in DB | |
| — | |
| — | |
| — | |
| — |
Tax History
| Year | Property Taxes |
|---|
Contact Agent
Nearby Similar Homes
Nearby Sold Comparables
Contact Agent
Listing Provided By
RE/MAX REALTY ASSOCIATES-CHA

